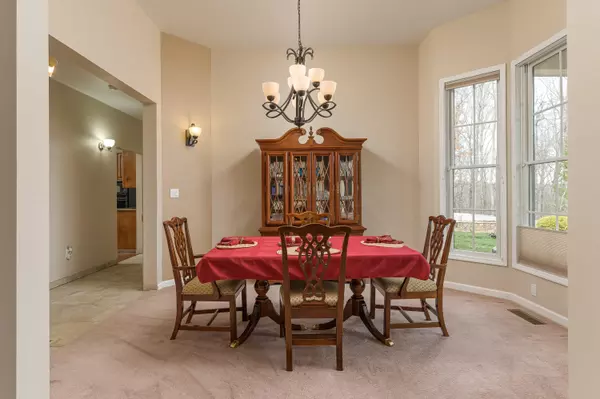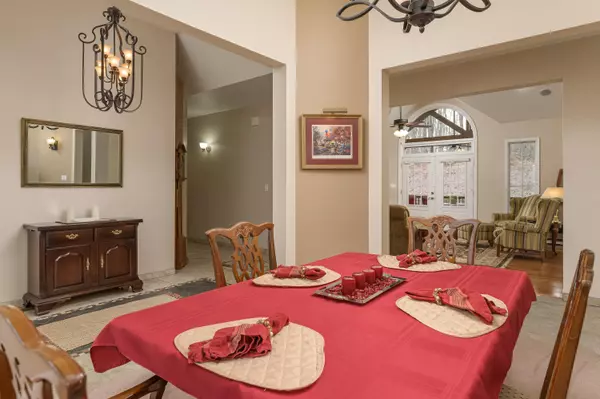$737,500
$750,000
1.7%For more information regarding the value of a property, please contact us for a free consultation.
4 Beds
5 Baths
3,322 SqFt
SOLD DATE : 02/13/2022
Key Details
Sold Price $737,500
Property Type Single Family Home
Sub Type Single Family Residence
Listing Status Sold
Purchase Type For Sale
Square Footage 3,322 sqft
Price per Sqft $222
Subdivision Stone Creek Cabins
MLS Listing ID 1348034
Sold Date 02/13/22
Bedrooms 4
Full Baths 4
Half Baths 1
HOA Fees $111/ann
Originating Board Greater Chattanooga REALTORS®
Year Built 2009
Lot Size 9.410 Acres
Acres 9.41
Lot Dimensions 9.41
Property Description
Mountain cottage nestled upon 9.5 acres with total privacy, with 701 ft of road frontage. Gated security. Quality construction focused on energy efficiency. The home features 4 bedrooms and 4 and one-half baths, 3322 sq ft. The great room includes hardwood floors, vaulted ceilings, a stacked stone fireplace and French doors leading out to the screened-in porch. The kitchen is open into the great room and features solid surface counter tops, tile floor, backsplash and island. Large master suite and master bath with separate vanities, tub and tile shower. Guest suite/mother-in-law suite includes separate entrance with handi-cap features. All on one level living with the exception of a half story teenage/guest/office suite over the garage and features full bath (bath #4) which includes built in desk and walk-out attic storage. Heated, custom workshop with utility sink and 220 volts wiring on main level (see additional info in extra documents). 2 car attached garage with additional building with extra golf cart carport and potting room. Patio with outdoor gazebo and firepit. Abundance of fruit trees. Security "Ring" doorbell and cameras. 42" encapsulated crawl space, Anderson windows and doors, 6" walls throughout, separate dining room, plantation sized eat-in kitchen, gourmet kitchen features gas cook top, wall oven, microwave and refrigerator, separate entrance to guest suite wired for future hot tub, full sized laundry room with 80-gallon hot water heater. Unique technical information is available in additional documents. The home is nestled among a 3,500 acre Fredonia Mountain Nature Resort also called ''The Resort,'' which makes up 5 distinct neighborhoods (all gated) all within the over-all gated community with staffed security office at the main resort entrance. Each owner has access to the parks, ponds and The Lodge at Lake George...all just a short hike, golf cart, UTV, RTV or horseback ride away from this homesite. All surrounding property owners have acreage which grants privacy throughout. The community has potluck gatherings once a month. Vast sunrises and sunsets. 17 miles of community trails (maintained by HOA) to streams, waterfalls, observation facilities etc. 3 lakes for fishing (stocked). Trails feature Mothers Bridge and Big Falls. An abundance of wildlife all high atop the Cumberland Plateau. Underground utilities, city water, and internet. "More than 325 owners have chosen Fredonia Mountain Nature Resort because of their shared love of nature and the lifestyle the community offers. New asset to the Dunlap area is a regional hospital, Erlanger Health System with ER unit is proposed as a future facility. Just down the road, The Chattanooga Society of Model Engineers operates on 35 acres with 1200 ft of infrastructure throughout the hillsides near the edge of the Cumberland Plateau high above Dunlap, TN. A landmark and historical park for all ages to enjoy especially the grandchildren. http://csme-eprr.com
Location
State TN
County Sequatchie
Area 9.41
Rooms
Basement Crawl Space
Interior
Interior Features Breakfast Nook, Cathedral Ceiling(s), Connected Shared Bathroom, Double Vanity, Eat-in Kitchen, En Suite, Open Floorplan, Pantry, Primary Downstairs, Separate Dining Room, Separate Shower, Sitting Area, Walk-In Closet(s)
Heating Central, Electric, Solar
Cooling Central Air, Electric, Multi Units, Window Unit(s)
Flooring Carpet, Hardwood, Tile
Fireplaces Number 1
Fireplaces Type Gas Log, Gas Starter, Great Room
Fireplace Yes
Window Features Insulated Windows,Vinyl Frames,Wood Frames
Appliance Refrigerator, Microwave, Gas Range, Electric Water Heater, Dishwasher
Heat Source Central, Electric, Solar
Laundry Electric Dryer Hookup, Gas Dryer Hookup, Laundry Room, Washer Hookup
Exterior
Garage Garage Door Opener, Kitchen Level, Off Street
Garage Spaces 2.0
Garage Description Attached, Garage Door Opener, Kitchen Level, Off Street
Community Features Clubhouse
Utilities Available Cable Available, Electricity Available, Phone Available, Underground Utilities
Roof Type Asphalt,Shingle
Porch Deck, Patio, Porch, Porch - Covered, Porch - Screened
Parking Type Garage Door Opener, Kitchen Level, Off Street
Total Parking Spaces 2
Garage Yes
Building
Lot Description Gentle Sloping, Level, Split Possible, Sprinklers In Front, Sprinklers In Rear, Wooded
Faces From Chattanooga, once you are traveling on Hwy. 111 north take the Dunlap/Pikeville exit and turn left/south on Hwy. 127/Rankin Avenue. Turn right onto Fredonia Road and travel to the top of the mountain. Turn left onto John Henry Lewis Road which turns into Hobbstown Road. Once past the gatehouse continue to a few miles and turn left on the 2nd Bluff View Drive. Once thru gate turn left onto Twilight Trail. Home will be on your left.
Story One
Foundation Block
Sewer Septic Tank
Water Public
Additional Building Outbuilding
Structure Type Fiber Cement,Stone
Schools
Elementary Schools Griffith Elementary School
Middle Schools Sequatchie Middle
High Schools Sequatchie High
Others
Senior Community No
Tax ID 053 010.19 000
Security Features Gated Community,Security Guard,Smoke Detector(s)
Acceptable Financing Cash, Conventional, VA Loan, Owner May Carry
Listing Terms Cash, Conventional, VA Loan, Owner May Carry
Read Less Info
Want to know what your home might be worth? Contact us for a FREE valuation!

Our team is ready to help you sell your home for the highest possible price ASAP

"Molly's job is to find and attract mastery-based agents to the office, protect the culture, and make sure everyone is happy! "






