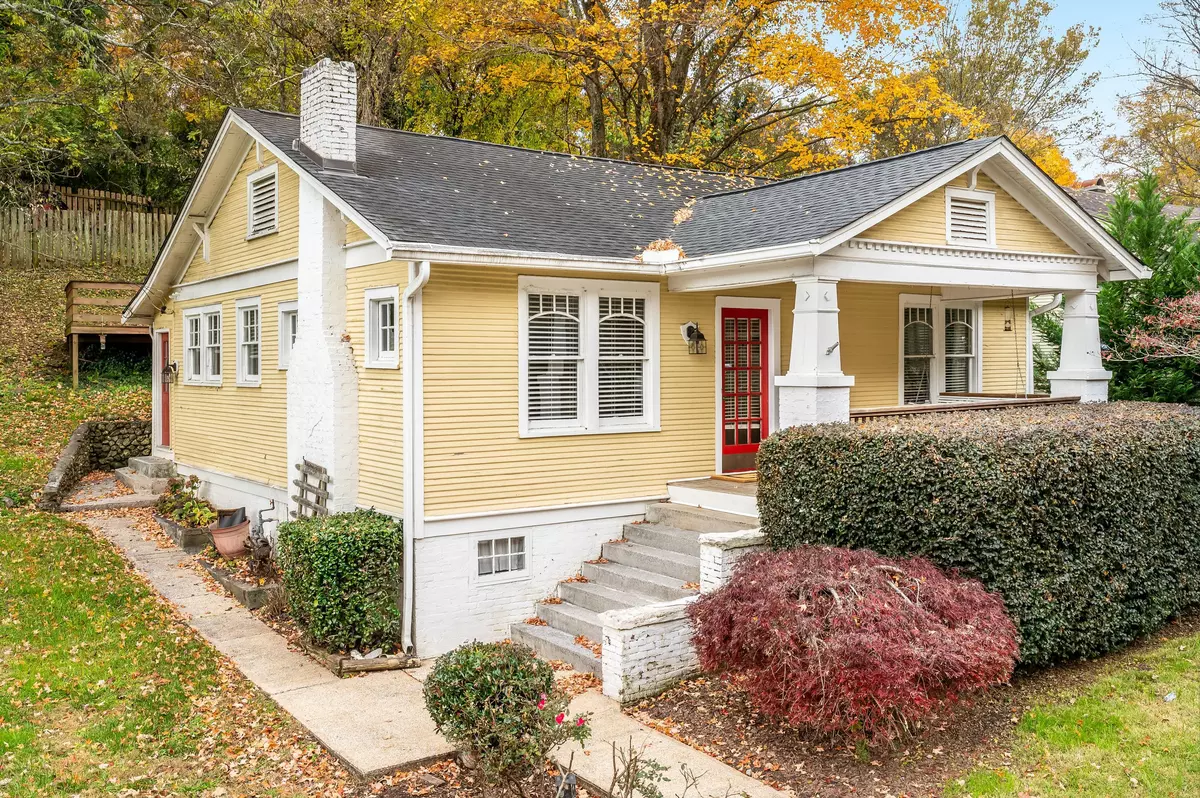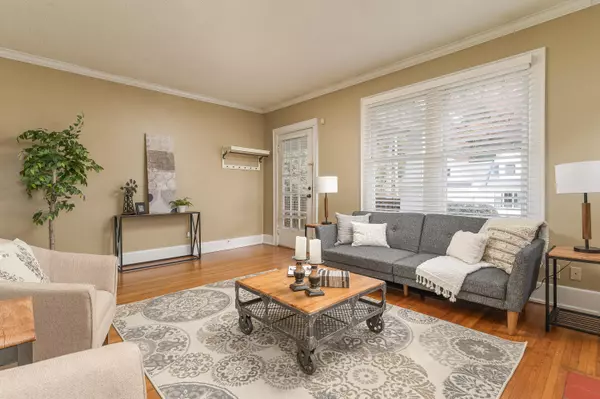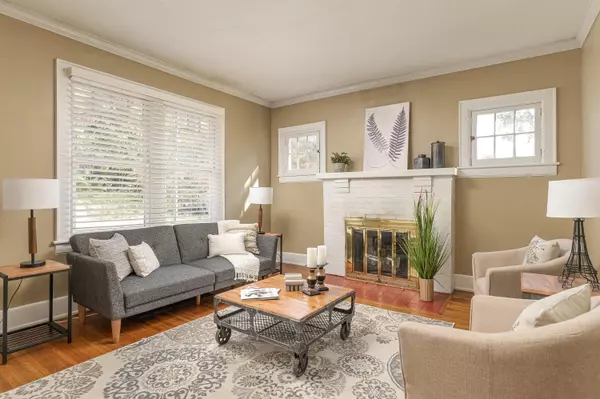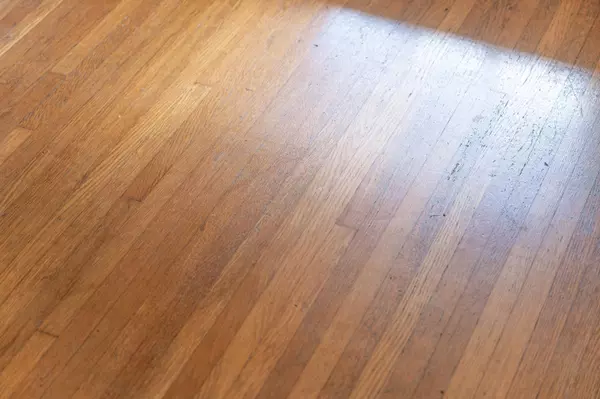$325,000
$300,000
8.3%For more information regarding the value of a property, please contact us for a free consultation.
2 Beds
1 Bath
1,145 SqFt
SOLD DATE : 01/26/2022
Key Details
Sold Price $325,000
Property Type Single Family Home
Sub Type Single Family Residence
Listing Status Sold
Purchase Type For Sale
Square Footage 1,145 sqft
Price per Sqft $283
Subdivision North Chatt Map No 1
MLS Listing ID 1346555
Sold Date 01/26/22
Bedrooms 2
Full Baths 1
Originating Board Greater Chattanooga REALTORS®
Year Built 1926
Lot Size 0.290 Acres
Acres 0.29
Lot Dimensions 76x163x73x178
Property Description
Brand new HVAC system. Owning your home on one of North Chattanooga's most desirable streets is now affordability possible. This Dartmouth Street home warmly welcomes your guests to its expansive covered front porch inviting them to sit and swing a while taking in all the fall color that surrounds them. The expanded lot easily allows for ample off-street parking for a couple of cars. The tone for comfort is set the moment you enter this architecturally undisturbed 1926 bungalow with warm hardwoods and dedicated dining room that is ideal for entertaining & seamlessly flows into the spacious family room. Family room design focuses living around the fireplace flanked by original character rich craftsman style windows. Main level laundry room is conveniently located off the kitchen. Two bedrooms flank the updated bath. Unfinished basement provides additional storage. Live your most convenient life and walk to great dining, shopping, entertainment and recreation. Give yourself the gift of time and improve the quality and quantity of your new lifestyle. *Per attorney at Cumberland Title, there are no deed restrictions but there is an old City Ordinance that appears to have an abandoned old street connecting Dartmouth to Tremont. (Old Plat is attached with Linden Street connection highlighted). 1106 Dartmouth is located to the left of highlighted street (Lot 16).
Location
State TN
County Hamilton
Area 0.29
Rooms
Basement Crawl Space, Partial, Unfinished
Interior
Interior Features High Ceilings, Primary Downstairs, Separate Dining Room, Tub/shower Combo
Heating Central, Natural Gas
Cooling Central Air, Electric
Flooring Hardwood
Fireplaces Number 1
Fireplaces Type Den, Family Room
Fireplace Yes
Appliance Dishwasher
Heat Source Central, Natural Gas
Laundry Electric Dryer Hookup, Gas Dryer Hookup, Laundry Closet, Washer Hookup
Exterior
Garage Kitchen Level, Off Street
Garage Description Kitchen Level, Off Street
Utilities Available Electricity Available, Sewer Connected
Roof Type Asphalt,Shingle
Porch Deck, Patio, Porch, Porch - Covered
Garage No
Building
Lot Description Gentle Sloping, Level
Faces From downtown: Barton Ave. to Hixson Pike, turn left onto Dartmouth. Home is on the left.
Story One
Foundation Block, Brick/Mortar, Concrete Perimeter, Stone
Water Public
Structure Type Other
Schools
Elementary Schools Normal Park Elementary
Middle Schools Normal Park Upper
High Schools Red Bank High School
Others
Senior Community No
Tax ID 127p J 004
Security Features Smoke Detector(s)
Acceptable Financing Cash, Conventional, Owner May Carry
Listing Terms Cash, Conventional, Owner May Carry
Read Less Info
Want to know what your home might be worth? Contact us for a FREE valuation!

Our team is ready to help you sell your home for the highest possible price ASAP

"Molly's job is to find and attract mastery-based agents to the office, protect the culture, and make sure everyone is happy! "






