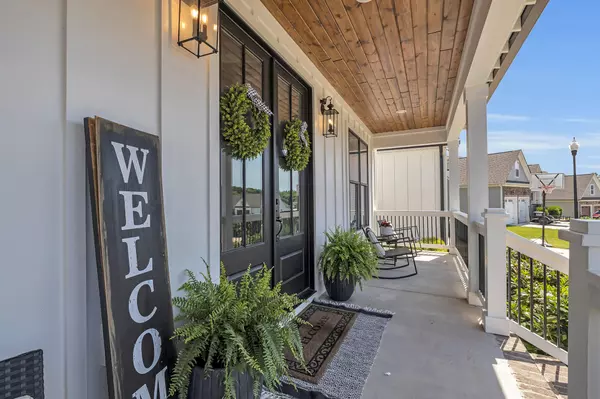$690,000
$689,000
0.1%For more information regarding the value of a property, please contact us for a free consultation.
4 Beds
4 Baths
3,175 SqFt
SOLD DATE : 07/21/2022
Key Details
Sold Price $690,000
Property Type Single Family Home
Sub Type Single Family Residence
Listing Status Sold
Purchase Type For Sale
Square Footage 3,175 sqft
Price per Sqft $217
Subdivision The View At White Oak
MLS Listing ID 1357520
Sold Date 07/21/22
Bedrooms 4
Full Baths 3
Half Baths 1
HOA Fees $27/ann
Originating Board Greater Chattanooga REALTORS®
Year Built 2019
Lot Size 0.800 Acres
Acres 0.8
Lot Dimensions 75x279.53
Property Description
Don't miss your opportunity to see this beautiful home in Harrison. The home sits on almost an acre and has a huge back yard. This home was built as a personal home for a contractor, so you know everything is top notch. Incredible attention to detail at every turn. Spacious open floor plan on the main floor with a huge open living room that is open to the kitchen and dining room. Also on the main floor is a Huge master suite with a large walk in closet and bath. There are also 2 additional bedrooms on the main floor with a large jack and jill bath. Upstairs you will find a big bonus room and bedroom with a full bath. One of the coolest features of the home is the covered back porch that is amazing on a hot summer night. The basement is an unfinished 2400 sq ft, but is already plumbed and framed, and is just waiting for you to make it your own. Call today to see this stunner!!!
Location
State TN
County Hamilton
Area 0.8
Rooms
Basement Full, Unfinished
Interior
Interior Features Connected Shared Bathroom, Granite Counters, High Ceilings, Low Flow Plumbing Fixtures, Pantry, Primary Downstairs, Separate Dining Room, Separate Shower, Tub/shower Combo, Walk-In Closet(s)
Heating Central, Electric
Cooling Central Air, Electric, Multi Units
Flooring Carpet
Fireplaces Number 1
Fireplaces Type Gas Log, Great Room
Fireplace Yes
Window Features ENERGY STAR Qualified Windows,Vinyl Frames
Appliance Wall Oven, Tankless Water Heater, Refrigerator, Microwave, Gas Water Heater, Electric Range, Disposal, Dishwasher
Heat Source Central, Electric
Laundry Electric Dryer Hookup, Gas Dryer Hookup, Laundry Room, Washer Hookup
Exterior
Garage Garage Door Opener, Garage Faces Front
Garage Spaces 2.0
Garage Description Attached, Garage Door Opener, Garage Faces Front
Utilities Available Cable Available, Electricity Available, Phone Available, Underground Utilities
Roof Type Asphalt,Shingle
Porch Covered, Deck, Patio, Porch, Porch - Covered
Parking Type Garage Door Opener, Garage Faces Front
Total Parking Spaces 2
Garage Yes
Building
Lot Description Gentle Sloping, Split Possible, Sprinklers In Front, Sprinklers In Rear, Wooded
Faces Hwy 58 north to left on Will dr. Right on Sir Charles Ct, home on right.
Story Two
Foundation Concrete Perimeter
Sewer Septic Tank
Water Public
Structure Type Brick,Fiber Cement,Frame
Schools
Elementary Schools Snow Hill Elementary
Middle Schools Brown Middle
High Schools Central High School
Others
Senior Community No
Tax ID 086l A 028
Acceptable Financing Cash, Conventional, FHA, Owner May Carry
Listing Terms Cash, Conventional, FHA, Owner May Carry
Read Less Info
Want to know what your home might be worth? Contact us for a FREE valuation!

Our team is ready to help you sell your home for the highest possible price ASAP

"Molly's job is to find and attract mastery-based agents to the office, protect the culture, and make sure everyone is happy! "






