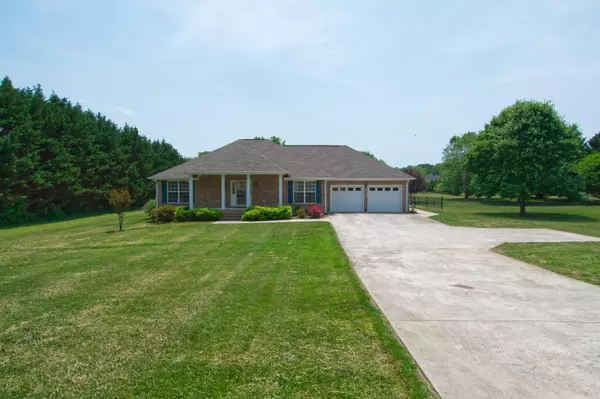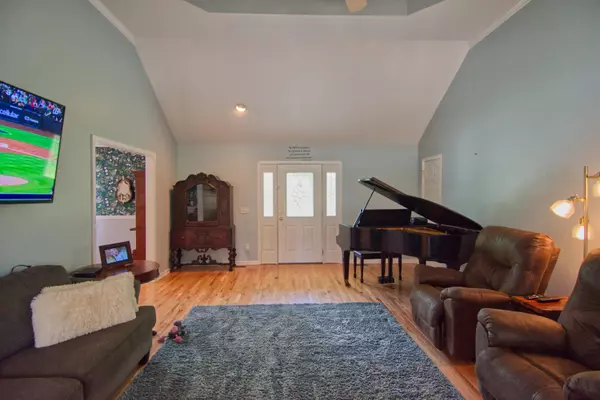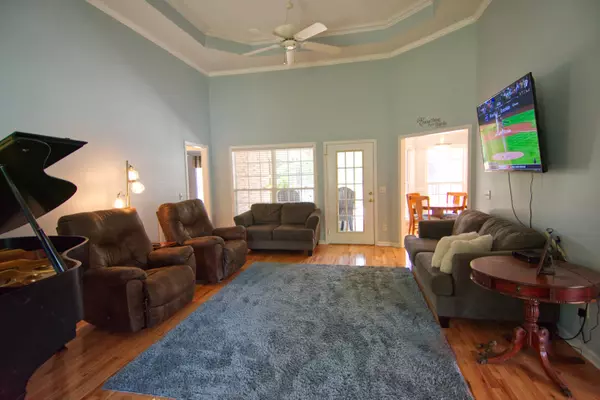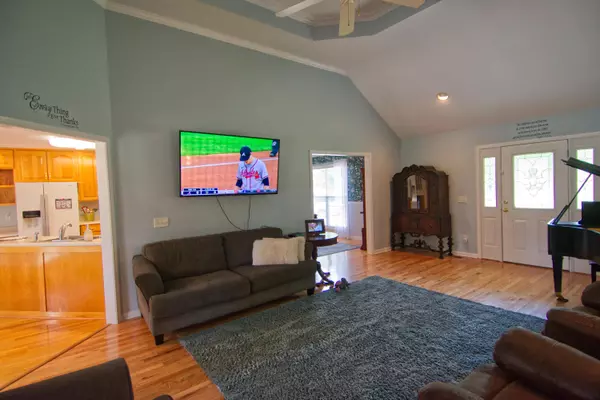$400,000
$419,000
4.5%For more information regarding the value of a property, please contact us for a free consultation.
3 Beds
2 Baths
2,046 SqFt
SOLD DATE : 07/14/2022
Key Details
Sold Price $400,000
Property Type Single Family Home
Sub Type Single Family Residence
Listing Status Sold
Purchase Type For Sale
Square Footage 2,046 sqft
Price per Sqft $195
Subdivision Country Meadows Ests
MLS Listing ID 1355652
Sold Date 07/14/22
Bedrooms 3
Full Baths 2
Originating Board Greater Chattanooga REALTORS®
Year Built 2003
Lot Size 0.820 Acres
Acres 0.82
Lot Dimensions 177X201.56
Property Description
Comfy country atmosphere is what you'll find in this all brick, one level home. The well maintained property offers 3 bedrooms (split plan), 2 full baths, kitchen with breakfast nook, formal dining, vaulted ceiling in living room, large master bath (with updates), two walk-in closets in master, small laundry room, spacious garage with work bench & pull down attic area, rocking chair front porch, screened in back porch and an open deck. Yard is level with a new black chain link fence surrounding the back yard. Sellers updated the master bath with new tiled shower, large soaking/stand alone tub, new tile flooring, freshly painted cabinets, also fresh paint in master bedroom, kitchen, living room, new hardwoods added to match existing hardwoods plus new carpet in all bedrooms. Raised garden beds are already in progress. Whether porch sitting, gardening or sports on the lawn, this home lends added space and solitude.
Location
State TN
County Hamilton
Area 0.82
Rooms
Basement Crawl Space
Interior
Interior Features Breakfast Nook, Primary Downstairs, Separate Dining Room, Separate Shower, Split Bedrooms, Tub/shower Combo, Walk-In Closet(s)
Heating Central, Electric
Cooling Central Air, Electric
Flooring Carpet, Hardwood, Tile
Fireplace No
Window Features Vinyl Frames
Appliance Refrigerator, Microwave, Free-Standing Electric Range, Electric Water Heater, Dishwasher
Heat Source Central, Electric
Laundry Electric Dryer Hookup, Gas Dryer Hookup, Laundry Room, Washer Hookup
Exterior
Parking Features Garage Door Opener
Garage Spaces 2.0
Garage Description Attached, Garage Door Opener
Utilities Available Cable Available, Electricity Available, Phone Available, Underground Utilities
Roof Type Shingle
Porch Covered, Deck, Patio, Porch, Porch - Covered, Porch - Screened
Total Parking Spaces 2
Garage Yes
Building
Lot Description Level, Rural
Faces North on Hwy 58 until turns into 2-lane highway. Grasshopper will be on the left. Or from I-75, Exit 11 Ooltewah & follow Ooltewah Georgetown Rd to left on Mahan Gap Rd, right on Hwy 58. Home is on the left on Grasshopper.
Story One
Foundation Block
Sewer Septic Tank
Water Public
Structure Type Brick
Schools
Elementary Schools Snow Hill Elementary
Middle Schools Hunter Middle
High Schools Central High School
Others
Senior Community No
Tax ID 052n A 005
Security Features Smoke Detector(s)
Acceptable Financing Cash, Conventional, Owner May Carry
Listing Terms Cash, Conventional, Owner May Carry
Read Less Info
Want to know what your home might be worth? Contact us for a FREE valuation!

Our team is ready to help you sell your home for the highest possible price ASAP

"Molly's job is to find and attract mastery-based agents to the office, protect the culture, and make sure everyone is happy! "






