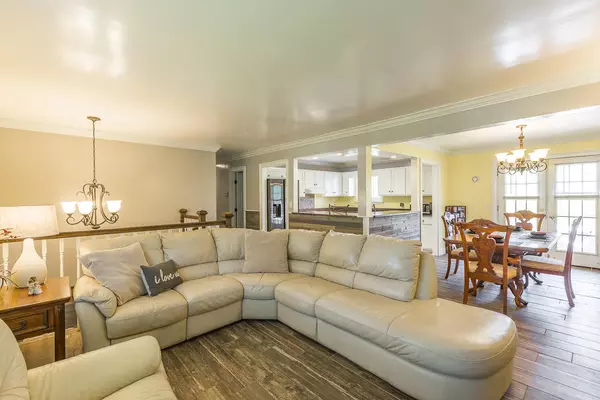$330,000
$325,000
1.5%For more information regarding the value of a property, please contact us for a free consultation.
3 Beds
2 Baths
1,704 SqFt
SOLD DATE : 05/18/2022
Key Details
Sold Price $330,000
Property Type Single Family Home
Sub Type Single Family Residence
Listing Status Sold
Purchase Type For Sale
Square Footage 1,704 sqft
Price per Sqft $193
Subdivision Lynnwood
MLS Listing ID 1353170
Sold Date 05/18/22
Style Contemporary,Split Foyer
Bedrooms 3
Full Baths 2
Originating Board Greater Chattanooga REALTORS®
Year Built 1974
Lot Size 0.340 Acres
Acres 0.34
Lot Dimensions 100X150
Property Description
Stunning curb appeal on this completely updated classic brick home. Relax by the pool under the covered porch or splash in the water for summer fun. Upgrades in every room of the house. New HVAC, new bathrooms and kitchen w/ granite, new floors, new appliances, new gutters, new pool liner and stairs, new doors, New window shutters and blinds, fresh interior and exterior paint. Close enough to Lake Winnie to see the Fireworks from the pool! Don't miss out on this one. Minutes from downtown Chattanooga. Professional photos coming Thursday.
Location
State GA
County Catoosa
Area 0.34
Rooms
Basement None
Interior
Interior Features Connected Shared Bathroom, Granite Counters, Open Floorplan, Primary Downstairs
Heating Central, Natural Gas
Cooling Central Air, Electric
Flooring Carpet, Tile
Fireplace No
Window Features Aluminum Frames,Insulated Windows
Appliance Refrigerator, Microwave, Electric Range, Disposal, Dishwasher, Convection Oven
Heat Source Central, Natural Gas
Laundry Electric Dryer Hookup, Gas Dryer Hookup, Washer Hookup
Exterior
Exterior Feature Lighting
Parking Features Basement
Garage Spaces 2.0
Garage Description Attached, Basement
Pool In Ground, Other
Utilities Available Cable Available, Electricity Available, Phone Available, Sewer Connected
Roof Type Asphalt,Shingle
Porch Covered, Deck, Patio, Porch
Total Parking Spaces 2
Garage Yes
Building
Lot Description Gentle Sloping, Level
Faces From I-75S, use the right lane to take exit 1 for US-41 S, use the right 2 lanes to turn right onto US-41 N/Ringgold Rd, Turn Left on McBrien Rd, Turn Left on Kelsey Dr, then Turn Right on Milford Dr, on the Left
Foundation Block, Slab
Water Public
Architectural Style Contemporary, Split Foyer
Additional Building Outbuilding
Structure Type Brick,Fiber Cement
Schools
Elementary Schools West Side Elementary
Middle Schools Lakeview Middle
High Schools Lakeview-Ft. Oglethorpe
Others
Senior Community No
Tax ID 0001c-116
Security Features Smoke Detector(s)
Acceptable Financing Cash, Conventional, FHA, VA Loan, Owner May Carry
Listing Terms Cash, Conventional, FHA, VA Loan, Owner May Carry
Read Less Info
Want to know what your home might be worth? Contact us for a FREE valuation!

Our team is ready to help you sell your home for the highest possible price ASAP

"Molly's job is to find and attract mastery-based agents to the office, protect the culture, and make sure everyone is happy! "






