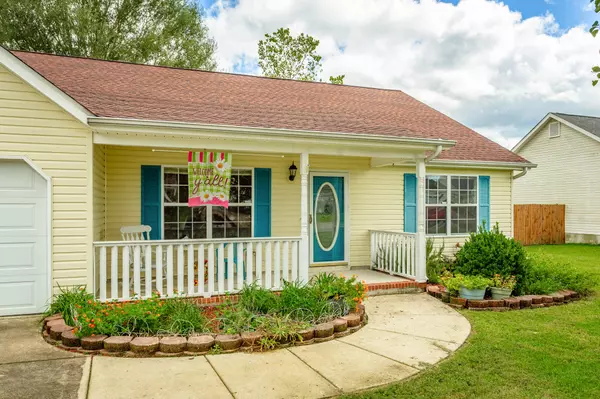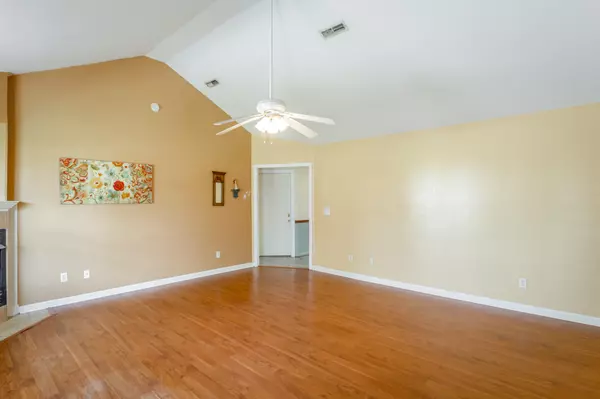$247,500
$247,500
For more information regarding the value of a property, please contact us for a free consultation.
3 Beds
2 Baths
1,962 SqFt
SOLD DATE : 11/30/2021
Key Details
Sold Price $247,500
Property Type Single Family Home
Sub Type Single Family Residence
Listing Status Sold
Purchase Type For Sale
Square Footage 1,962 sqft
Price per Sqft $126
Subdivision Fort Town Ests
MLS Listing ID 1343872
Sold Date 11/30/21
Bedrooms 3
Full Baths 2
Originating Board Greater Chattanooga REALTORS®
Year Built 2002
Lot Size 10,890 Sqft
Acres 0.25
Lot Dimensions 88x127
Property Description
WELCOME HOME to your 3 bedroom 2 bath Main Level Living home. when you walk in you will notice the great room with vaulted ceiling and fireplace. Large eat-in-kitchen with updated tile and countertop, stove and dishwasher. Large master with walk-in-closet. Master bath with make-up vanity area. Large upstairs bonus room with walk-in closet would make a great playroom or 4th bedroom. When you walk out the back door, you will notice the floral detail the Owner has planted, from Louisiana Lily's to White Hostas. Owner has taken special care with all plants and you wiland will provide information on all if needed. Schedule your showing today! Won't last long. Roof replaced in 2015, New HVAC in 2021.
Location
State GA
County Catoosa
Area 0.25
Rooms
Basement Crawl Space
Interior
Interior Features Cathedral Ceiling(s), Connected Shared Bathroom, Double Vanity, Open Floorplan, Pantry, Primary Downstairs, Walk-In Closet(s)
Heating Central, Electric
Cooling Central Air, Electric
Flooring Carpet, Tile
Fireplaces Number 1
Fireplaces Type Gas Log, Gas Starter, Living Room
Fireplace Yes
Window Features Vinyl Frames
Appliance Refrigerator, Microwave, Free-Standing Electric Range, Electric Water Heater
Heat Source Central, Electric
Laundry Electric Dryer Hookup, Gas Dryer Hookup, Laundry Room, Washer Hookup
Exterior
Parking Features Garage Faces Front, Kitchen Level
Garage Spaces 2.0
Garage Description Attached, Garage Faces Front, Kitchen Level
Community Features Sidewalks
Utilities Available Cable Available, Electricity Available, Phone Available, Sewer Connected, Underground Utilities
Roof Type Asphalt,Shingle
Porch Covered, Deck, Patio, Porch, Porch - Covered
Total Parking Spaces 2
Garage Yes
Building
Lot Description Level
Faces I-75 South to Exit 353, right on Cloud Spring Rd, left on Mineral Ave. Left onto Century Station Dr, right on Holli Lane.
Story One and One Half
Foundation Block
Additional Building Outbuilding
Structure Type Vinyl Siding
Schools
Elementary Schools Battlefield Elementary
Middle Schools Lakeview Middle
High Schools Lakeview-Ft. Oglethorpe
Others
Senior Community No
Tax ID 0012g-087
Acceptable Financing Cash, Conventional, Owner May Carry
Listing Terms Cash, Conventional, Owner May Carry
Read Less Info
Want to know what your home might be worth? Contact us for a FREE valuation!

Our team is ready to help you sell your home for the highest possible price ASAP

"Molly's job is to find and attract mastery-based agents to the office, protect the culture, and make sure everyone is happy! "






