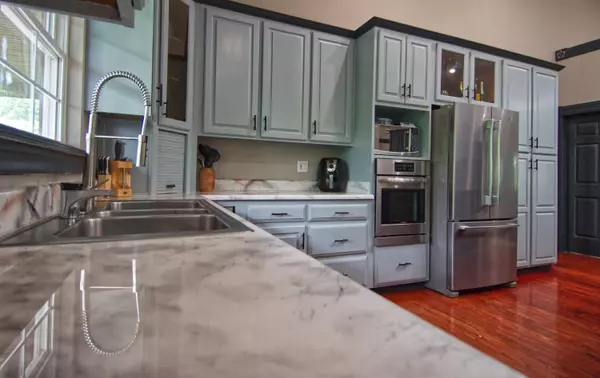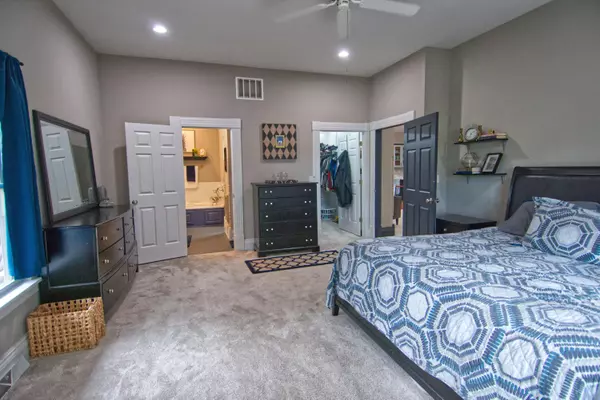$360,000
$355,000
1.4%For more information regarding the value of a property, please contact us for a free consultation.
5 Beds
3 Baths
3,828 SqFt
SOLD DATE : 10/05/2021
Key Details
Sold Price $360,000
Property Type Single Family Home
Sub Type Single Family Residence
Listing Status Sold
Purchase Type For Sale
Square Footage 3,828 sqft
Price per Sqft $94
Subdivision Mission Glenn
MLS Listing ID 1339138
Sold Date 10/05/21
Bedrooms 5
Full Baths 3
Originating Board Greater Chattanooga REALTORS®
Year Built 1999
Lot Size 0.540 Acres
Acres 0.54
Property Description
This spacious home features immediate welcoming curb appeal with landscaping, plenty of off-street parking for guests, a charging port for an RV in the driveway, a fully wrap around deck with tons of space for entertaining and stunning views of Lookout Mnt.! Inside you'll find an open, inviting plan with a large skylight in the center of the space, 4 bedrooms, 2 baths on main level, and ample storage closets. Several bedrooms also feature walk-in closets. The kitchen has been updated and includes an insinkerator garbage disposal and instant hot water dispenser. No need to boil water for coffee or tea! You have a laundry room on the main floor and one in the finished basement that could be used for a full mother-in-law suite with bright windows and 2 double doors to the exterior. Perfect layout for a large family to have their own space! if you are in need of room to grow, an open floor plan, ample storage, a gym, a work shop, views, covered decks, a mother-in-law suite with rear or interior access in a lovely, maintained neighborhood, this home truly has it all. Completely renovated. *New HVAC unit and new plumbing lines in the last year. Home includes a centralized vacuum system.
Location
State GA
County Walker
Area 0.54
Rooms
Basement Finished, Full, Partial, Unfinished
Interior
Interior Features Connected Shared Bathroom, Eat-in Kitchen, En Suite, High Ceilings, In-Law Floorplan, Open Floorplan, Primary Downstairs, Tub/shower Combo, Walk-In Closet(s)
Heating Central, Natural Gas
Cooling Central Air, Electric
Flooring Carpet, Hardwood, Tile
Fireplace No
Window Features Insulated Windows,Skylight(s)
Appliance Wall Oven, Refrigerator, Microwave, Gas Water Heater, Dishwasher
Heat Source Central, Natural Gas
Laundry Electric Dryer Hookup, Gas Dryer Hookup, Laundry Closet, Laundry Room, Washer Hookup
Exterior
Parking Features Basement, Garage Door Opener, Garage Faces Front
Garage Spaces 2.0
Garage Description Attached, Basement, Garage Door Opener, Garage Faces Front
Utilities Available Cable Available, Sewer Connected
View Mountain(s), Other
Roof Type Shingle
Porch Covered, Deck, Patio
Total Parking Spaces 2
Garage Yes
Building
Lot Description Gentle Sloping, Split Possible
Faces From Ft. Oglethorpe, West on Battlefield Pkwy, Left into Mission Glenn (Overbrook) Left-Pine Valley, Right-Merrywood, home is on the right.
Story One
Foundation Block
Structure Type Synthetic Stucco
Schools
Elementary Schools Cherokee Elementary
Middle Schools Rossville Middle
High Schools Ridgeland High School
Others
Senior Community No
Tax ID 0138 089
Acceptable Financing Cash, Conventional, FHA, VA Loan, Owner May Carry
Listing Terms Cash, Conventional, FHA, VA Loan, Owner May Carry
Read Less Info
Want to know what your home might be worth? Contact us for a FREE valuation!

Our team is ready to help you sell your home for the highest possible price ASAP

"Molly's job is to find and attract mastery-based agents to the office, protect the culture, and make sure everyone is happy! "






