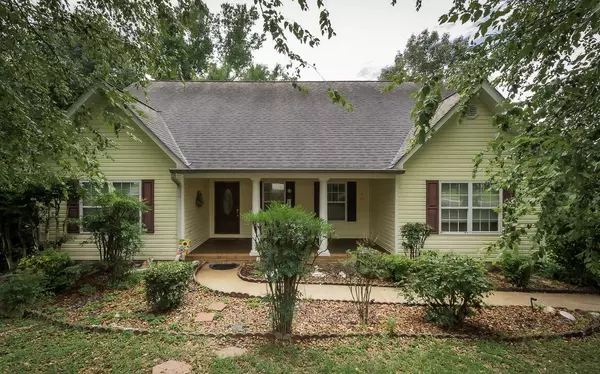$339,900
$339,900
For more information regarding the value of a property, please contact us for a free consultation.
4 Beds
4 Baths
2,233 SqFt
SOLD DATE : 09/06/2022
Key Details
Sold Price $339,900
Property Type Single Family Home
Sub Type Single Family Residence
Listing Status Sold
Purchase Type For Sale
Square Footage 2,233 sqft
Price per Sqft $152
Subdivision Mission Glenn
MLS Listing ID 1359302
Sold Date 09/06/22
Bedrooms 4
Full Baths 4
Originating Board Greater Chattanooga REALTORS®
Year Built 2006
Lot Size 0.430 Acres
Acres 0.43
Lot Dimensions 100 X190
Property Description
Absolute MOVE IN CONDITION! This 4 bedroom, 4 bath home is located in the Mission Glen neighborhood and is only minutes to Chickamauga Battlefield and 20 minutes to all the Downtown Chattanooga has to offer. Step inside to hardwood flooring, neutral paint, and high ceilings throughout. The two-story living room features a fireplace. The kitchen feature stainless appliances and a breakfast are with a see-through fireplace. The separate dining room with large windows provides a great space for entertaining. The main level hosts 2 owner's suites with private baths. Step upstairs to two additional bedrooms and a full bathroom, perfect space for kids or guests. Downstairs, there is a large partially finished basement with bathroom that could be used as an in-law suite or the perfect man cave. Outside, there is a large deck and a covered patio, a great space to host your next family gathering. The spacious 2 car garage provides plenty of storage and there is a large driveway for off-street parking. This home has been well maintained and is ready for new owners. Make your appointment for your private showing today.
Location
State GA
County Walker
Area 0.43
Rooms
Basement Finished, Partial
Interior
Interior Features Cathedral Ceiling(s), Double Vanity, En Suite, High Ceilings, Open Floorplan, Primary Downstairs, Separate Dining Room, Tub/shower Combo, Walk-In Closet(s)
Heating Central, Natural Gas
Cooling Central Air, Electric
Flooring Hardwood, Tile
Fireplaces Type Dining Room, Kitchen, Living Room, Other
Fireplace Yes
Appliance Microwave, Free-Standing Electric Range, Electric Water Heater, Disposal, Dishwasher
Heat Source Central, Natural Gas
Laundry Electric Dryer Hookup, Gas Dryer Hookup, Washer Hookup
Exterior
Parking Features Basement, Off Street
Garage Spaces 2.0
Garage Description Attached, Basement, Off Street
Utilities Available Cable Available, Sewer Connected
Roof Type Shingle
Porch Covered, Deck, Patio, Porch, Porch - Covered
Total Parking Spaces 2
Garage Yes
Building
Lot Description Level, Sloped
Faces Battlefield Pkwy West, left into Mission Glenn onto Overbrook Dr; left on Pine Valley, right on Merrywood, left on Dellwood.
Foundation Brick/Mortar, Stone
Water Public
Structure Type Brick,Other
Schools
Elementary Schools Stone Creek Elementary School
Middle Schools Rossville Middle
High Schools Ridgeland High School
Others
Senior Community No
Tax ID 0138 129
Acceptable Financing Cash, Conventional, FHA, VA Loan, Owner May Carry
Listing Terms Cash, Conventional, FHA, VA Loan, Owner May Carry
Read Less Info
Want to know what your home might be worth? Contact us for a FREE valuation!

Our team is ready to help you sell your home for the highest possible price ASAP

"Molly's job is to find and attract mastery-based agents to the office, protect the culture, and make sure everyone is happy! "






