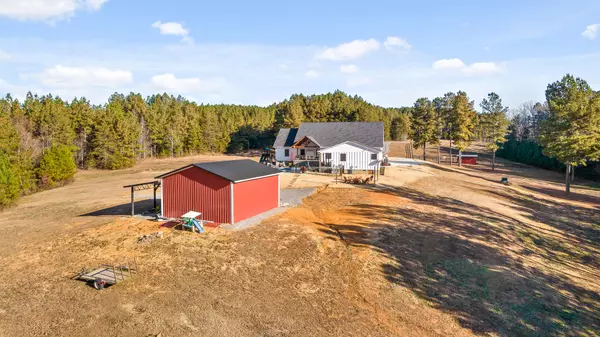$1,160,000
$1,250,000
7.2%For more information regarding the value of a property, please contact us for a free consultation.
4 Beds
4 Baths
3,300 SqFt
SOLD DATE : 05/04/2022
Key Details
Sold Price $1,160,000
Property Type Single Family Home
Sub Type Single Family Residence
Listing Status Sold
Purchase Type For Sale
Square Footage 3,300 sqft
Price per Sqft $351
MLS Listing ID 1346410
Sold Date 05/04/22
Bedrooms 4
Full Baths 3
Half Baths 1
Originating Board Greater Chattanooga REALTORS®
Year Built 2020
Lot Size 12.190 Acres
Acres 12.19
Lot Dimensions 504x1489 IR
Property Description
Country living at its finest in a very secluded setting. The home cannot be seen from the road as it is tucked away 1/4 mile off the road. Perfect for privacy. Home is gorgeous with attention to detail both inside and out. Top end amenities are easy to spot on your tour. Look out back and experience the separate guesthouse with the same top end amenities that the main house has. Full kitchen, bath, bedroom, and living area. The porch of the pool house faces the activity pool. This guest home is perfect for your mother-in-law, college student. or the occasional guest. Both the main house and guesthouse have the same lovely view of the in-ground saltwater pool. The home is very efficient. The attic and all exterior walls are filled with spray-foam insulation. The crawl space is completely encapsulated providing a controlled environment with a dehumidifier. The property has a 24x30 shop/barn with an open lean-to and a 12x20 horse shed/barn as a part of a wood-fenced area for horse or livestock. Carved right out of a HGTV or Hallmark Card setting. Experience it for yourself. The listed 3,300 sqft include primary and guest residence. Look at the photos and call for your private showing today.
Location
State TN
County Mcminn
Area 12.19
Rooms
Basement Crawl Space
Interior
Interior Features Breakfast Nook, Central Vacuum, Double Vanity, Granite Counters, High Ceilings, Open Floorplan, Pantry, Primary Downstairs, Separate Dining Room, Separate Shower, Soaking Tub, Walk-In Closet(s)
Heating Central, Electric, Natural Gas
Cooling Central Air, Electric
Flooring Carpet, Hardwood, Tile, Vinyl
Fireplaces Number 1
Fireplaces Type Gas Log, Living Room
Equipment Dehumidifier
Fireplace Yes
Window Features Insulated Windows,Vinyl Frames
Appliance Tankless Water Heater, Microwave, Gas Water Heater, Free-Standing Gas Range, Dishwasher
Heat Source Central, Electric, Natural Gas
Laundry Electric Dryer Hookup, Gas Dryer Hookup, Laundry Room, Washer Hookup
Exterior
Exterior Feature Lighting
Parking Features Garage Door Opener, Garage Faces Side, Kitchen Level, Off Street
Garage Spaces 3.0
Garage Description Attached, Garage Door Opener, Garage Faces Side, Kitchen Level, Off Street
Pool In Ground, Other
Utilities Available Cable Available, Electricity Available, Phone Available, Underground Utilities
View Creek/Stream
Roof Type Asphalt,Shingle
Porch Covered, Deck, Patio, Porch, Porch - Covered
Total Parking Spaces 3
Garage Yes
Building
Lot Description Gentle Sloping, Level, Wooded
Faces Start NE on Hamilton Place Blvd. Turn left onto Shallowford Rd.Merge onto I-75 N toward Knoxville.Take the TN-39/Riceville Rd exit, EXIT 42.Merge onto Highway 39/TN-39 toward Riceville.Turn right onto Highway 11/US-11 S/TN-2/TN-39.Turn left onto Highway 39/TN-39.Turn right onto County Road 741.Take the 1st left onto County Road 713.Turn left onto County Road 700.Turn right onto County Road 655.Turn slight right onto County Road 651. Your Destination is on the right.
Story One and One Half
Foundation Block
Sewer Septic Tank
Water Well
Additional Building Barn(s)
Structure Type Brick,Fiber Cement,Stone
Schools
Elementary Schools Riceville Elementary
Middle Schools Riceville Middle
High Schools Mcminn County
Others
Senior Community No
Tax ID 095 111.04 000
Security Features Smoke Detector(s)
Acceptable Financing Cash, Conventional, Owner May Carry
Listing Terms Cash, Conventional, Owner May Carry
Read Less Info
Want to know what your home might be worth? Contact us for a FREE valuation!

Our team is ready to help you sell your home for the highest possible price ASAP

"Molly's job is to find and attract mastery-based agents to the office, protect the culture, and make sure everyone is happy! "






