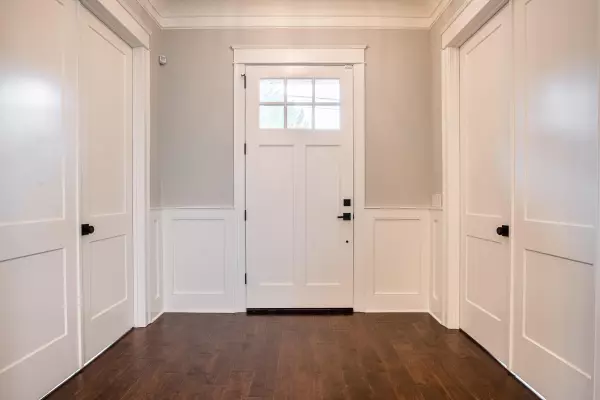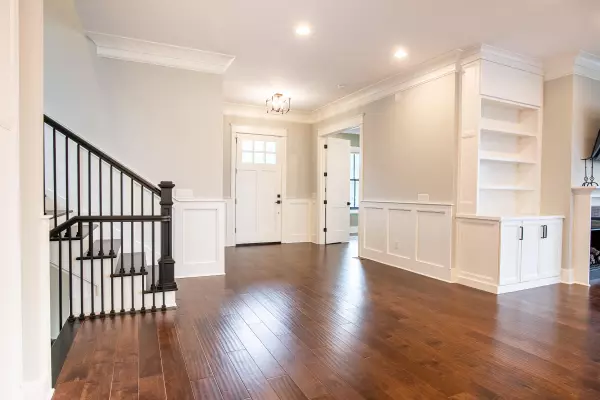$2,150,000
$1,950,000
10.3%For more information regarding the value of a property, please contact us for a free consultation.
4 Beds
5 Baths
6,994 SqFt
SOLD DATE : 04/29/2022
Key Details
Sold Price $2,150,000
Property Type Single Family Home
Sub Type Single Family Residence
Listing Status Sold
Purchase Type For Sale
Square Footage 6,994 sqft
Price per Sqft $307
Subdivision Frazier & Collvilles
MLS Listing ID 1345493
Sold Date 04/29/22
Bedrooms 4
Full Baths 5
Originating Board Greater Chattanooga REALTORS®
Year Built 2021
Lot Size 9,147 Sqft
Acres 0.21
Lot Dimensions 60X150
Property Description
Step inside Northshore Luxury with views that are to die for! Perfectly located atop Northshore's coveted Forest Avenue, this 4 bedroom, 5 Full bathroom, nearly 7,000sq.ft. home is a must see for those who love to entertain. Love to cook? Then this is the kitchen for you! Fully equipped with high-end stainless steel Bosch appliances, including a natural gas range, this kitchen is truly a chef's dream come true! And after dinner, you and your quests can enjoy coffee or a cocktail on one of the homes several patios, all of which offer breathtaking views of Chattanooga's beautiful downtown, as well as Stringers Ridge! This home is truly one of a kind! Come enjoy downtown life with a views that are unmatched!
Location
State TN
County Hamilton
Area 0.21
Rooms
Basement Finished, Full
Interior
Interior Features Cathedral Ceiling(s), Double Shower, Eat-in Kitchen, Pantry, Primary Downstairs, Separate Dining Room, Separate Shower, Soaking Tub, Walk-In Closet(s)
Heating Central, Natural Gas
Cooling Central Air, Electric, Multi Units
Flooring Tile
Fireplaces Number 1
Fireplaces Type Gas Log, Living Room
Fireplace Yes
Window Features Insulated Windows
Appliance Wall Oven, Washer, Tankless Water Heater, Refrigerator, Microwave, Gas Water Heater, Gas Range, Dryer, Disposal, Dishwasher
Heat Source Central, Natural Gas
Laundry Electric Dryer Hookup, Gas Dryer Hookup, Laundry Room, Washer Hookup
Exterior
Exterior Feature Lighting
Parking Features Garage Door Opener
Garage Spaces 2.0
Garage Description Garage Door Opener
Pool Heated, In Ground, Other
Community Features Sidewalks
Utilities Available Cable Available, Electricity Available, Phone Available, Sewer Connected
View City, Mountain(s), Other
Roof Type Asphalt,Shingle
Porch Covered, Deck, Patio, Porch, Porch - Covered
Total Parking Spaces 2
Garage Yes
Building
Lot Description Brow Lot, Gentle Sloping
Faces 27N to Manufacturers Road. Right on Manufacturers Road. Right on Cherokee Blvd. Cross over Market Street onto Fraizer Avenue. Left at 2nd traffic light = Forest Avenue. Home is on the left.
Story Three Or More
Foundation Block, Concrete Perimeter
Water Public
Structure Type Stone,Other
Schools
Elementary Schools Normal Park Elementary
Middle Schools Normal Park Upper
High Schools Red Bank High School
Others
Senior Community No
Tax ID 135d R 010.01
Security Features Security System,Smoke Detector(s)
Acceptable Financing Cash, Conventional, Owner May Carry
Listing Terms Cash, Conventional, Owner May Carry
Read Less Info
Want to know what your home might be worth? Contact us for a FREE valuation!

Our team is ready to help you sell your home for the highest possible price ASAP
"Molly's job is to find and attract mastery-based agents to the office, protect the culture, and make sure everyone is happy! "






