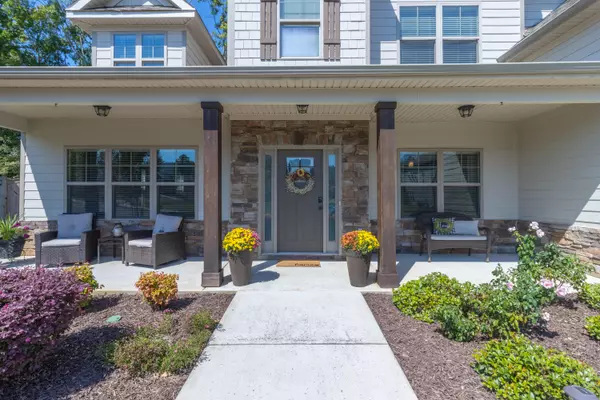$485,000
$450,000
7.8%For more information regarding the value of a property, please contact us for a free consultation.
4 Beds
4 Baths
3,339 SqFt
SOLD DATE : 10/29/2021
Key Details
Sold Price $485,000
Property Type Single Family Home
Sub Type Single Family Residence
Listing Status Sold
Purchase Type For Sale
Square Footage 3,339 sqft
Price per Sqft $145
Subdivision Stonewall Farms
MLS Listing ID 1343982
Sold Date 10/29/21
Bedrooms 4
Full Baths 3
Half Baths 1
Originating Board Greater Chattanooga REALTORS®
Year Built 2017
Lot Size 9,583 Sqft
Acres 0.22
Lot Dimensions 80X110.72
Property Description
Tucked away on a side street, in one of Hixson's most desirable neighborhoods, is a modern, farmhouse DREAM home – just waiting for its new owners. This better-than-new beauty is oozing with charm, grace, and designer upgrades. From the moment you walk up to the oversized front porch, open the front door and step inside you'll be amazed by the coffered ceilings, luscious hardwoods, 3-panel farmhouse solid doors and the abundance of natural light. This DREAM continues with the spacious cook's kitchen and its upgraded appliances, prep spaces, and plenty of storage including a fabulous pantry. Be careful as you approach the master retreat – you might not want to leave – with its oversized sitting area, dual walk-in closets, en suite with separate vanities, large walk-in shower, soaking graced with designer tile - hide away all day! Waiting upstairs are 3 additional bedrooms, 2 full baths and a large flex space - make it what you need - media room, teen hangout, a second living room. Your DREAM home is complete with amazing outdoor entertaining spaces - covered porch off the kitchen, over-sized grilling porch, fully fenced, private back yard - ready for your fall entertaining schedule. Imagine a turkey basting in the oven, pies cooling on the island, friends and family gathered inside and out -this one is ready for your holiday entertaining. The only question is, "Where will you put the Christmas tree(s)?"
Location
State TN
County Hamilton
Area 0.22
Rooms
Basement None
Interior
Interior Features Breakfast Room, Double Vanity, Eat-in Kitchen, En Suite, Entrance Foyer, Granite Counters, High Ceilings, Pantry, Primary Downstairs, Separate Dining Room, Separate Shower, Sitting Area, Soaking Tub, Tub/shower Combo, Walk-In Closet(s), Whirlpool Tub
Heating Central, Natural Gas
Cooling Central Air, Electric, Multi Units
Flooring Carpet, Hardwood, Tile
Fireplaces Number 1
Fireplaces Type Den, Family Room, Gas Log
Fireplace Yes
Window Features Insulated Windows,Vinyl Frames
Appliance Wall Oven, Refrigerator, Microwave, Gas Water Heater, Down Draft, Double Oven, Disposal, Dishwasher
Heat Source Central, Natural Gas
Laundry Electric Dryer Hookup, Gas Dryer Hookup, Laundry Room, Washer Hookup
Exterior
Parking Features Garage Door Opener, Garage Faces Front, Kitchen Level
Garage Spaces 2.0
Garage Description Attached, Garage Door Opener, Garage Faces Front, Kitchen Level
Community Features Sidewalks
Utilities Available Cable Available, Electricity Available, Sewer Connected, Underground Utilities
Roof Type Shingle
Porch Covered, Deck, Patio, Porch, Porch - Covered
Total Parking Spaces 2
Garage Yes
Building
Lot Description Level, Split Possible, Sprinklers In Front, Sprinklers In Rear
Faces Hwy 127 North to Thrasher Pike Exit, right onto Thrasher, right onto Hixson Pike, right onto Jackson Mill, left onto Musket Lane, then left onto Little Sorrel. OR take Hixson Pike North, turn left onto Jackson Mill, left onto Musket Lane, then left onto Little Sorrel.
Story Two
Foundation Slab
Water Public
Structure Type Brick,Fiber Cement,Shingle Siding,Stone
Schools
Elementary Schools Middle Valley Elementary
Middle Schools Hixson Middle
High Schools Hixson High
Others
Senior Community No
Tax ID 092g K 067
Security Features Smoke Detector(s)
Acceptable Financing Cash, Conventional, Owner May Carry
Listing Terms Cash, Conventional, Owner May Carry
Read Less Info
Want to know what your home might be worth? Contact us for a FREE valuation!

Our team is ready to help you sell your home for the highest possible price ASAP

"Molly's job is to find and attract mastery-based agents to the office, protect the culture, and make sure everyone is happy! "






