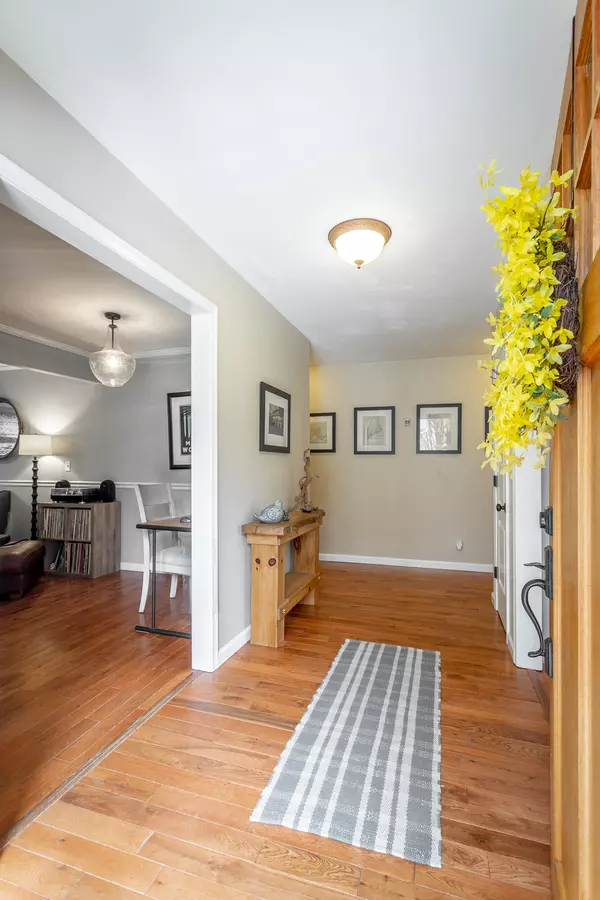$425,000
$389,000
9.3%For more information regarding the value of a property, please contact us for a free consultation.
3 Beds
2 Baths
1,770 SqFt
SOLD DATE : 11/30/2022
Key Details
Sold Price $425,000
Property Type Single Family Home
Sub Type Single Family Residence
Listing Status Sold
Purchase Type For Sale
Square Footage 1,770 sqft
Price per Sqft $240
Subdivision Skyline Park
MLS Listing ID 1365310
Sold Date 11/30/22
Bedrooms 3
Full Baths 2
Originating Board Greater Chattanooga REALTORS®
Year Built 1963
Lot Dimensions 100X185.65
Property Description
Welcome to 807 Skyline Park Drive! Enter this home's impressive foyer and enjoy the natural lighting from the large living room which the homeowner currently is using as a dining space. The den and cozy wood burning fireplace open to the kitchen and also offer options for dining or even a work space. The owner's suite is privately tucked at the end of the hallway, and two other bedrooms and a full bath complete this great floor plan. Beautiful hardwood floors and sliding barn doors add even more charm to this home. The exterior features a two year old roof, new concrete driveway, and new garage door. The huge fenced back yard is perfect for gardening, playing, entertaining, or just relaxing. Signal Mountain shopping, recreation, schools, and other mountain conveniences are only minutes away. Seller has never used outdoor brick smoker/grill and does not know if it is safely operable. Wall lamps in owner's bedroom do not remain with the Property. Buyer to verify square footage and all pertinent information.
Location
State TN
County Hamilton
Rooms
Basement Crawl Space
Interior
Interior Features Entrance Foyer, Open Floorplan, Primary Downstairs, Tub/shower Combo
Heating Central, Natural Gas
Cooling Central Air, Electric
Flooring Hardwood, Tile
Fireplaces Number 1
Fireplaces Type Den, Family Room, Wood Burning
Fireplace Yes
Window Features Vinyl Frames
Appliance Refrigerator, Microwave, Gas Water Heater, Free-Standing Gas Range, Dishwasher
Heat Source Central, Natural Gas
Laundry Electric Dryer Hookup, Gas Dryer Hookup, Laundry Closet, Washer Hookup
Exterior
Garage Garage Door Opener, Garage Faces Front, Kitchen Level
Garage Spaces 2.0
Garage Description Attached, Garage Door Opener, Garage Faces Front, Kitchen Level
Utilities Available Electricity Available
Roof Type Shingle
Porch Deck, Patio
Parking Type Garage Door Opener, Garage Faces Front, Kitchen Level
Total Parking Spaces 2
Garage Yes
Building
Lot Description Gentle Sloping
Faces Drive up Taft Highway and turn left onto James Blvd. Turn right onto Skyline Park Drive, and house will be on left.
Story One
Foundation Block
Sewer Septic Tank
Water Public
Structure Type Brick,Stone
Schools
Elementary Schools Thrasher Elementary
Middle Schools Signal Mountain Middle
High Schools Signal Mtn
Others
Senior Community No
Tax ID 098g A 012
Security Features Smoke Detector(s)
Acceptable Financing Cash, Conventional, Owner May Carry
Listing Terms Cash, Conventional, Owner May Carry
Read Less Info
Want to know what your home might be worth? Contact us for a FREE valuation!

Our team is ready to help you sell your home for the highest possible price ASAP

"Molly's job is to find and attract mastery-based agents to the office, protect the culture, and make sure everyone is happy! "






