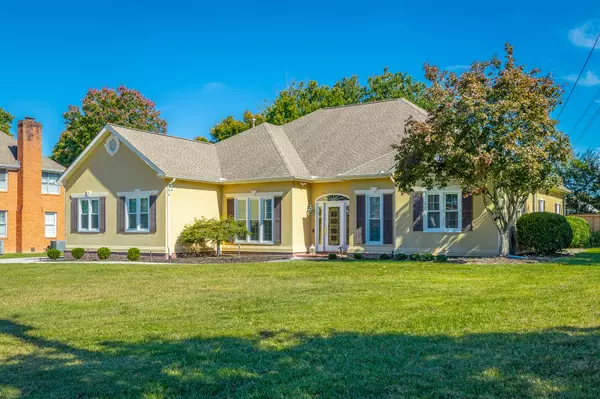$517,000
$499,900
3.4%For more information regarding the value of a property, please contact us for a free consultation.
3 Beds
2 Baths
2,526 SqFt
SOLD DATE : 11/28/2022
Key Details
Sold Price $517,000
Property Type Single Family Home
Sub Type Single Family Residence
Listing Status Sold
Purchase Type For Sale
Square Footage 2,526 sqft
Price per Sqft $204
Subdivision Shadow Ridge
MLS Listing ID 1363747
Sold Date 11/28/22
Bedrooms 3
Full Baths 2
HOA Fees $7/ann
Originating Board Greater Chattanooga REALTORS®
Year Built 1992
Lot Size 0.380 Acres
Acres 0.38
Lot Dimensions 110X150
Property Description
Move-in ready, one level home zoned for Westview Elementary and East Hamilton schools shows pride of ownership! This gorgeous home has lots of natural light and a great flow for entertaining and easy living. Upon entry, there is a generous home office as well as an oversized dining room. The custom kitchen has brick floors, Brazilian cherry cabinets, granite and stainless appliances including a 6 burner gas range and oven with warming drawer. Enjoy morning coffee in the breakfast nook while enjoying the view of your beautiful back yard and in-ground pool. Large living room has a gas-log fireplace and is situated perfectly for entertaining and access to the rear patio. Primary suite on the right of the home is oversized with a sitting area, two large closets and private bath with jetted tub, double sinks and tiled shower. Two additional bedrooms and full bath are located on the left of the home, perfect for privacy. The back yard has a beautiful inground pool surrounded by lush landscaping and enclosed with a new privacy fence. Two car garage and outbuilding round out this fantastic property. Sellers have done many updates including all new field lines and risers (2019), new energy efficient windows, privacy fence, pool liner, fireplace logs (2021) and new upgraded pool pump and timer (2022). In addition, home interior has been repainted and new cabinetry installed in the laundry room and pantry. All of this located in beautiful Shadow Ridge convenient to shopping, dining and medical facilities. Welcome Home!
Location
State TN
County Hamilton
Area 0.38
Rooms
Basement None
Interior
Interior Features Eat-in Kitchen, En Suite, Granite Counters, High Ceilings, Pantry, Primary Downstairs, Separate Dining Room, Separate Shower, Sitting Area, Split Bedrooms, Tub/shower Combo, Walk-In Closet(s), Whirlpool Tub
Heating Natural Gas
Cooling Central Air, Electric
Flooring Brick, Hardwood, Tile
Fireplaces Number 1
Fireplaces Type Gas Log, Living Room
Fireplace Yes
Window Features Insulated Windows,Vinyl Frames
Appliance Wall Oven, Refrigerator, Microwave, Gas Water Heater, Gas Range, Down Draft, Disposal, Dishwasher, Convection Oven
Heat Source Natural Gas
Laundry Electric Dryer Hookup, Gas Dryer Hookup, Laundry Room, Washer Hookup
Exterior
Exterior Feature Lighting
Garage Garage Door Opener, Kitchen Level, Off Street
Garage Spaces 2.0
Garage Description Garage Door Opener, Kitchen Level, Off Street
Pool In Ground
Utilities Available Electricity Available
Roof Type Shingle
Porch Covered, Deck, Patio
Parking Type Garage Door Opener, Kitchen Level, Off Street
Total Parking Spaces 2
Garage Yes
Building
Lot Description Level, Split Possible
Faces East Brainerd Rd East, left on Ooltewah Ringgold Rd. Left on Standifer Gap. Left on Cross Gate. Left on Gibson Pond. Right on Shadow Point. Left on Shadow Walk Dr. Home on the left.
Story One
Foundation Slab
Sewer Septic Tank
Water Public
Additional Building Outbuilding
Structure Type Brick,Stucco,Other
Schools
Elementary Schools Westview Elementary
Middle Schools East Hamilton
High Schools East Hamilton
Others
Senior Community No
Tax ID 160i K 015
Security Features Smoke Detector(s)
Acceptable Financing Cash, Conventional, Owner May Carry
Listing Terms Cash, Conventional, Owner May Carry
Read Less Info
Want to know what your home might be worth? Contact us for a FREE valuation!

Our team is ready to help you sell your home for the highest possible price ASAP

"Molly's job is to find and attract mastery-based agents to the office, protect the culture, and make sure everyone is happy! "






