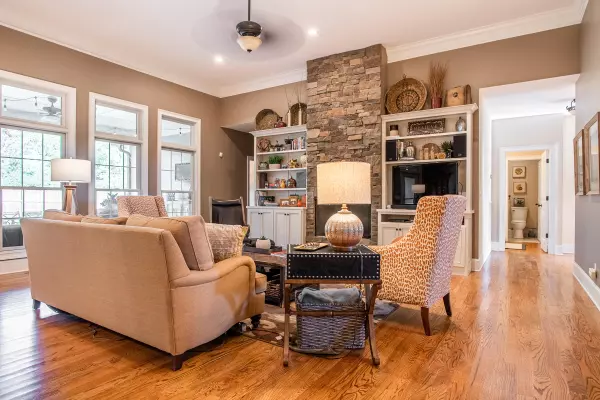$664,000
$678,000
2.1%For more information regarding the value of a property, please contact us for a free consultation.
4 Beds
4 Baths
3,060 SqFt
SOLD DATE : 10/31/2022
Key Details
Sold Price $664,000
Property Type Single Family Home
Sub Type Single Family Residence
Listing Status Sold
Purchase Type For Sale
Square Footage 3,060 sqft
Price per Sqft $216
Subdivision The Canyons
MLS Listing ID 1363314
Sold Date 10/31/22
Bedrooms 4
Full Baths 3
Half Baths 1
HOA Fees $33/ann
Originating Board Greater Chattanooga REALTORS®
Year Built 2013
Lot Size 0.460 Acres
Acres 0.46
Lot Dimensions 120X171.95
Property Description
Welcome to The Canyons at Falling Water, a very desirable neighborhood nestled at the foot of Signal Mountain, with community pool, playground and scenic views. Only minutes to shopping, dining and easy access to downtown Chattanooga. Exceptional floor plan designed for today's living. Primary suite located on main level along with 2 additional bedrooms. Well equipped kitchen, great room with gas log fireplace, hardwood floors and high ceilings are just a few features of this home. Upstairs you'll find another bedroom, full bath and bonus room (or 5th bedroom) - perfect for a teen getaway or in-law suite. Enjoy the picturesque views of the mountains from the covered back porch. Outside features include privacy fence in back yard, irrigation system and a heated & cooled workshop accessible from the driveway. Make your appointment today!
Location
State TN
County Hamilton
Area 0.46
Rooms
Basement Crawl Space
Interior
Interior Features En Suite, High Ceilings, Open Floorplan, Pantry, Primary Downstairs, Separate Shower, Tub/shower Combo, Walk-In Closet(s)
Heating Central, Electric
Cooling Central Air, Electric, Multi Units
Flooring Carpet, Hardwood
Fireplaces Number 1
Fireplaces Type Gas Log, Great Room
Fireplace Yes
Window Features Insulated Windows
Appliance Wall Oven, Microwave, Electric Water Heater, Double Oven, Disposal, Dishwasher
Heat Source Central, Electric
Laundry Electric Dryer Hookup, Gas Dryer Hookup, Laundry Room, Washer Hookup
Exterior
Parking Features Garage Door Opener, Garage Faces Side, Kitchen Level
Garage Spaces 2.0
Garage Description Garage Door Opener, Garage Faces Side, Kitchen Level
Pool Community
Community Features Sidewalks
Utilities Available Cable Available, Electricity Available, Phone Available, Sewer Connected, Underground Utilities
View Other
Roof Type Asphalt
Porch Covered, Deck, Patio, Porch, Porch - Covered
Total Parking Spaces 2
Garage Yes
Building
Lot Description Level, Split Possible, Sprinklers In Front, Sprinklers In Rear
Faces 153 North**Left on Old Dayton Pike (first left past Hwy 27 interchange)**Right on Pitts Rd**Left on Canyon Edge/2nd entrance to The Canyons and right on Deer Valley, house will be on the right.
Story One and One Half
Foundation Block
Water Public
Structure Type Brick,Fiber Cement
Schools
Elementary Schools Middle Valley Elementary
Middle Schools Red Bank Middle
High Schools Red Bank High School
Others
Senior Community No
Tax ID 081k F 026
Security Features Security System,Smoke Detector(s)
Acceptable Financing Cash, Conventional, Owner May Carry
Listing Terms Cash, Conventional, Owner May Carry
Read Less Info
Want to know what your home might be worth? Contact us for a FREE valuation!

Our team is ready to help you sell your home for the highest possible price ASAP

"Molly's job is to find and attract mastery-based agents to the office, protect the culture, and make sure everyone is happy! "






