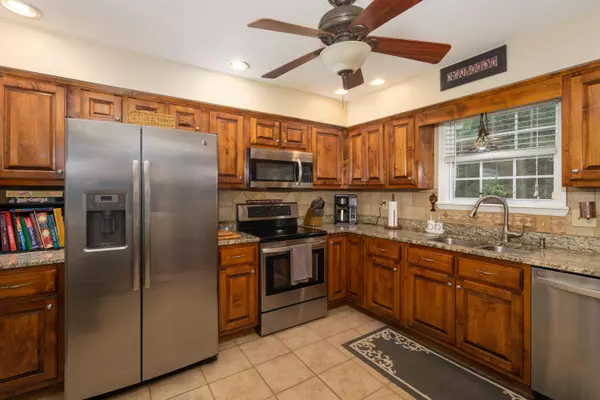$335,000
$330,000
1.5%For more information regarding the value of a property, please contact us for a free consultation.
3 Beds
3 Baths
2,206 SqFt
SOLD DATE : 09/27/2022
Key Details
Sold Price $335,000
Property Type Single Family Home
Sub Type Single Family Residence
Listing Status Sold
Purchase Type For Sale
Square Footage 2,206 sqft
Price per Sqft $151
Subdivision Kingsridge
MLS Listing ID 1361070
Sold Date 09/27/22
Style Contemporary,Split Foyer
Bedrooms 3
Full Baths 2
Half Baths 1
Originating Board Greater Chattanooga REALTORS®
Year Built 1972
Lot Size 9,147 Sqft
Acres 0.21
Lot Dimensions 64.35X141.7
Property Description
Welcome home to 6218 Glenridge Ln where you are located in the sought after Hixson area. This split level home features three generously sized bedrooms and two full bathrooms plus one half bath. Enjoy plenty of natural light and gorgeous hardwood flooring throughout most all of the main level. Living room leads to dining area where those home cooked meals can be enjoyed. Cook's kitchen boasts granite countertops, stainless appliances and plenty of cabinet/counter space. All bedrooms including the master suite are on the main level. In the basement you will find a huge family room and laundry area. Want to know this home's secret weapon? Check out the private oasis out back! Spacious deck, gorgeous landscaping and even a fenced area. This is an amazing home that should absolutely be on your short list!
Location
State TN
County Hamilton
Area 0.21
Rooms
Basement Finished
Interior
Interior Features Breakfast Nook, Granite Counters, Primary Downstairs, Separate Dining Room, Separate Shower, Tub/shower Combo
Heating Natural Gas
Cooling Central Air, Electric
Flooring Hardwood, Tile
Fireplaces Number 1
Fireplaces Type Den, Family Room, Wood Burning
Fireplace Yes
Window Features Vinyl Frames
Appliance Microwave, Gas Water Heater, Electric Range, Dishwasher
Heat Source Natural Gas
Laundry Electric Dryer Hookup, Gas Dryer Hookup, Washer Hookup
Exterior
Parking Features Basement, Garage Door Opener, Garage Faces Side
Garage Spaces 2.0
Garage Description Attached, Basement, Garage Door Opener, Garage Faces Side
Community Features None
Utilities Available Cable Available, Electricity Available, Phone Available, Sewer Connected, Underground Utilities
Roof Type Asphalt
Porch Deck, Patio, Porch, Porch - Covered
Total Parking Spaces 2
Garage Yes
Building
Lot Description Cul-De-Sac, Gentle Sloping, Sloped, Split Possible
Faces North 153, pass Walmart, Right on Grubb, merge left into Kingsridge on Glenridge, go to end of cul-de-sac.
Foundation Slab
Water Public
Architectural Style Contemporary, Split Foyer
Structure Type Brick,Other
Schools
Elementary Schools Hixson Elementary
Middle Schools Hixson Middle
High Schools Hixson High
Others
Senior Community No
Tax ID 091p D 017
Security Features Smoke Detector(s)
Acceptable Financing Cash, Conventional, FHA, VA Loan, Owner May Carry
Listing Terms Cash, Conventional, FHA, VA Loan, Owner May Carry
Read Less Info
Want to know what your home might be worth? Contact us for a FREE valuation!

Our team is ready to help you sell your home for the highest possible price ASAP

"Molly's job is to find and attract mastery-based agents to the office, protect the culture, and make sure everyone is happy! "






