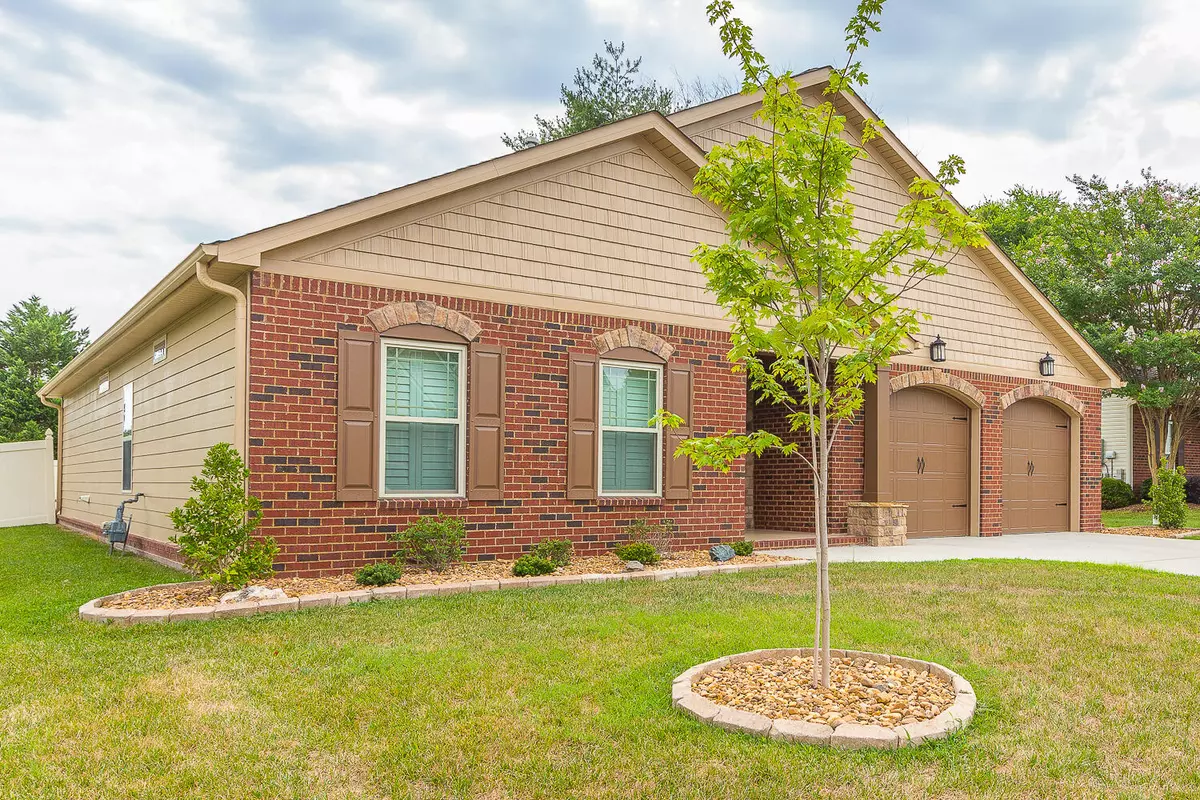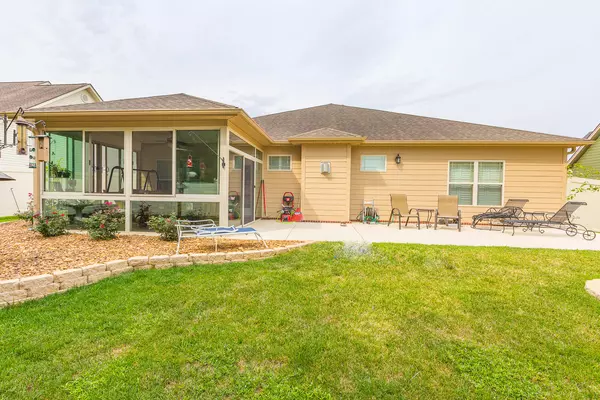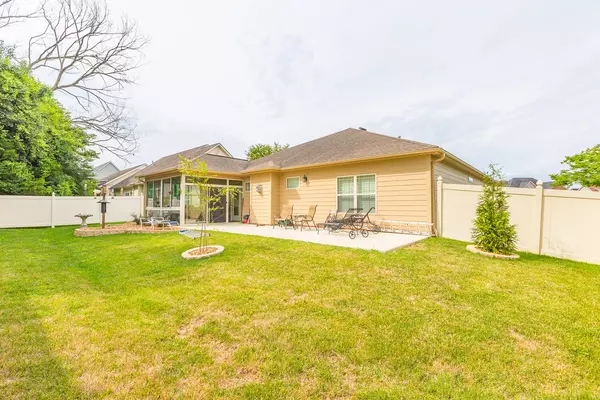$488,000
$488,000
For more information regarding the value of a property, please contact us for a free consultation.
3 Beds
2 Baths
1,994 SqFt
SOLD DATE : 11/07/2022
Key Details
Sold Price $488,000
Property Type Single Family Home
Sub Type Single Family Residence
Listing Status Sold
Purchase Type For Sale
Square Footage 1,994 sqft
Price per Sqft $244
Subdivision Stonewall Farms
MLS Listing ID 1360402
Sold Date 11/07/22
Style Contemporary
Bedrooms 3
Full Baths 2
Originating Board Greater Chattanooga REALTORS®
Year Built 2010
Lot Size 9,147 Sqft
Acres 0.21
Lot Dimensions 80X118.13
Property Description
Lovely, one-of-a-kind, custom-built one-level home in Hixson's desirable Stonewall Farms subdivision. The Seller completely remodeled this home, and it is ready for a discriminating buyer. The seller has spared no expense making this home a treasure to enjoy by its future homeowner.
Step into the spacious foyer with its elegant chandeliers and custom-made millwork on the graceful arched entryways and experience that ''new construction'' feeling! Every corner of this home is once again new. The light and airy kitchen is a gem and features a brand-new island, new flooring, sparkling Netuno Bordeaux granite countertops, under-cabinet lighting, an amazing custom tile backsplash, and beautiful new soft-close cabinets in a subtle, off-white hue. The upgraded light fixtures and ceiling fans have brought a modern feel to each room, and more than twenty-four new recessed lights added around the house. The home features a fully open concept for all your entertaining or stay-at-home needs. The additional bedrooms with new flooring and paint are full-sized and conveniently located next to a full bathroom. Plantation shutters compliment every window including the new front windows. The interior of the home has new millwork, new exterior doors, generous moldings, upgraded lighting and designer finishes reflected throughout this one-of-a-kind beauty!
You will love the focal point of the great room – the stunning fireplace with a new Probuilder 42'' vented insert with Alaskan birch logs. This beautiful fireplace was raised off the floor and framed in Netuno Bordeaux granite – complete with a custom-milled mantel. The original ''knock-down'' finish on all the interior walls was finished smooth and professionally painted. The brand new, high-quality engineered wood flooring is a rich chocolate brown, and all the spacious bedrooms feature a high-density plush carpet in a light caramel hue with an ultra-thick moisture-resistant pad. The laundry room boasts a marble-look ceramic tile on the floor and new cabinets for your storage needs.
The newly remodeled Master bathroom features custom cabinets, granite countertops, engineered wood flooring, new Delta toilet, all new satin nickel fixtures, and a shower stall that you will not be able to overlook! The custom tile and frameless glass shower door will be the envy of all!
The guest bath, completely remodeled, features custom cabinets, granite countertops, wood flooring, new Delta toilet, and a tub/shower combination surrounded by light-colored porcelain tile and new satin nickel fixtures.
The covered front porch, featuring tongue-and-groove spruce stained in a warm cinnamon on the ceiling, welcomes guests and keeps packages out of the weather.
Located in the back of the home is a fully glassed and screened Sunroom by Champion that opens onto an enormous concrete patio which, stubbed out for a natural gas grill, and overlooks a yard which has a 6-foot privacy fence ideal for pets and play. The Seller recently added a double gate to allow for easy access and movement of yard equipment.
The Seller has not forgotten even the slightest detail, so -- Let us talk about the garage. The floor now has an amazing epoxy coating that sparkles in the sunlight, new storage cabinets, and custom opaque windows. The garage easily accommodates two cars. In the garage, you will find access to the attic, partially floored to allow for additional storage. On the outside of the home, the exterior has been completely repainted, the landscape completely redone, and the yard has a full sprinkler system on an agricultural meter. If working from home is beneficial to you, or if you like streaming massive files, this home is within the EPB fiber optic system featuring gigabyte internet speed.
The home is conveniently located to Hixson and Soddy Daisy and is a short 20-minute drive to downtown Chattanooga. Chester Frost Park and Chickamauga Lake are only minutes away. Golfing, mountain biking, paragliding, white-water kayaking, and every form of water sports are all within 30 minutes to an hour of this home. Grocery stores, restaurants, and entertainment venues are only 15 minutes away! Stonewall Farms is a "walkable" subdivision and continues to expand with new single-family homes and townhomes.
Location
State TN
County Hamilton
Area 0.21
Rooms
Basement None
Interior
Interior Features En Suite, Entrance Foyer, Granite Counters, High Ceilings, Open Floorplan, Pantry, Primary Downstairs, Tub/shower Combo, Walk-In Closet(s)
Heating Central, Natural Gas
Cooling Central Air, Electric
Flooring Carpet, Sustainable, Tile
Fireplaces Number 1
Fireplaces Type Gas Log, Living Room
Fireplace Yes
Window Features ENERGY STAR Qualified Windows,Insulated Windows,Low-Emissivity Windows,Vinyl Frames
Appliance Microwave, Gas Water Heater, Electric Range, Disposal, Dishwasher
Heat Source Central, Natural Gas
Laundry Electric Dryer Hookup, Gas Dryer Hookup, Laundry Room, Washer Hookup
Exterior
Parking Features Garage Door Opener, Garage Faces Front, Kitchen Level
Garage Spaces 2.0
Garage Description Attached, Garage Door Opener, Garage Faces Front, Kitchen Level
Community Features Sidewalks
Utilities Available Cable Available, Electricity Available, Phone Available, Sewer Connected, Underground Utilities
Roof Type Asphalt,Shingle
Porch Covered, Deck, Patio, Porch, Porch - Covered
Total Parking Spaces 2
Garage Yes
Building
Lot Description Level, Split Possible, Sprinklers In Front, Sprinklers In Rear
Faces Go North on Hixson Pike from Northgate Mall. Turn left into second entrance of Stonewall Farms onto Manassas Drive. Home is on the right.
Story One
Foundation Slab
Water Public
Architectural Style Contemporary
Structure Type Brick,Fiber Cement,Frame,Stone
Schools
Elementary Schools Middle Valley Elementary
Middle Schools Hixson Middle
High Schools Hixson High
Others
Senior Community No
Tax ID 092g G 011
Security Features Smoke Detector(s)
Acceptable Financing Cash, Conventional, FHA, VA Loan, Owner May Carry
Listing Terms Cash, Conventional, FHA, VA Loan, Owner May Carry
Read Less Info
Want to know what your home might be worth? Contact us for a FREE valuation!

Our team is ready to help you sell your home for the highest possible price ASAP

"Molly's job is to find and attract mastery-based agents to the office, protect the culture, and make sure everyone is happy! "






