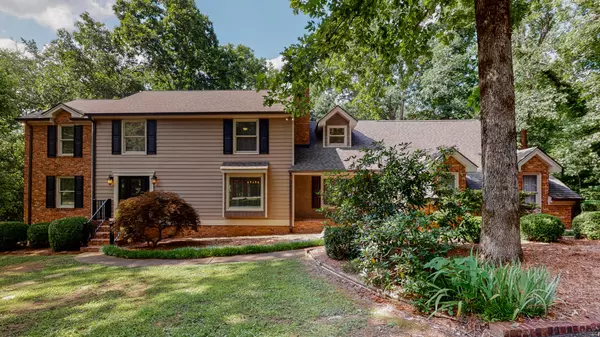$635,000
$650,000
2.3%For more information regarding the value of a property, please contact us for a free consultation.
5 Beds
5 Baths
3,478 SqFt
SOLD DATE : 10/12/2022
Key Details
Sold Price $635,000
Property Type Single Family Home
Sub Type Single Family Residence
Listing Status Sold
Purchase Type For Sale
Square Footage 3,478 sqft
Price per Sqft $182
Subdivision Hidden Brook Addn
MLS Listing ID 1360408
Sold Date 10/12/22
Bedrooms 5
Full Baths 3
Half Baths 2
Originating Board Greater Chattanooga REALTORS®
Year Built 1976
Lot Size 0.910 Acres
Acres 0.91
Lot Dimensions 150X264.8
Property Description
Welcome home to 924 Arden Way in the quaint neighborhood of Hidden Brook on Signal Mountain. This home sits on .91 acre level lot with beautiful landscaping and a we weather creek in the back yard. As you pull into the driveway you will notice the circle drive that has recently been resurfaced. Walk up to the steps to the front door to a grand entry staircase with beautiful brick floors. To your left you will find the living room/den area. It is opened up to the formal dining room and kitchen. To the right you will see a room that you could use as a den/study or even use this room as the formal dining room with a fireplace. Off the kitchen you will find a walk in pantry/storage room. As you continue down the hall you will find a great room for a guest bedroom or study. There is also a large laundry/mud room with outside access to the back yard and a half bath. Across from the laundry room you will find the large 2 car garage that has plenty of room for storage. Upstairs you will find the master bedroom suite that features 2 walk in closets a large bathroom with walk in tiled shower and double vanity. As a bonus there is an extra room off the master that could be a great office, workout room, playroom, or just used for storage. Additionally there are 3 more bedrooms upstairs and 2 full bathrooms. If that's not enough
don't forget about the back deck that overlooks the entire level fenced in back yard. There is also wet weather creek that runs on the back of the property line that has a small waterfall that provides a relaxing ambience to the private backyard.
Location
State TN
County Hamilton
Area 0.91
Rooms
Basement Crawl Space
Interior
Interior Features Granite Counters, Open Floorplan, Pantry, Separate Dining Room, Separate Shower, Walk-In Closet(s)
Heating Central, Natural Gas
Cooling Central Air, Electric, Multi Units
Flooring Brick, Tile, Vinyl
Fireplaces Number 2
Fireplaces Type Bedroom, Den, Family Room, Gas Log, Gas Starter
Fireplace Yes
Window Features Insulated Windows,Wood Frames
Appliance Microwave, Gas Water Heater, Electric Range, Down Draft, Disposal, Dishwasher
Heat Source Central, Natural Gas
Laundry Electric Dryer Hookup, Gas Dryer Hookup, Laundry Room, Washer Hookup
Exterior
Parking Features Garage Door Opener, Garage Faces Side, Kitchen Level
Garage Spaces 2.0
Garage Description Attached, Garage Door Opener, Garage Faces Side, Kitchen Level
Utilities Available Electricity Available
View Creek/Stream
Roof Type Asphalt,Shingle
Porch Deck, Patio, Porch, Porch - Covered
Total Parking Spaces 2
Garage Yes
Building
Lot Description Level
Faces From 27 take the Signal Mountain exit. Head up US 127 towards the top of Signal Mountain. Make a left onto Signal Mountain Bouleverd. Take a left onto Timberlinks Dr. and go past the golf course. Take a right onto Hathaway Dr. and then a left onto Windy Way. Turn right onto Arden Way and the house will be on your left.
Story Two
Foundation Block
Sewer Septic Tank
Water Public
Structure Type Brick,Other
Schools
Elementary Schools Nolan Elementary
Middle Schools Signal Mountain Middle
High Schools Signal Mtn
Others
Senior Community No
Tax ID 098i D 006
Security Features Smoke Detector(s)
Acceptable Financing Cash, Conventional, FHA, VA Loan, Owner May Carry
Listing Terms Cash, Conventional, FHA, VA Loan, Owner May Carry
Read Less Info
Want to know what your home might be worth? Contact us for a FREE valuation!

Our team is ready to help you sell your home for the highest possible price ASAP

"Molly's job is to find and attract mastery-based agents to the office, protect the culture, and make sure everyone is happy! "






