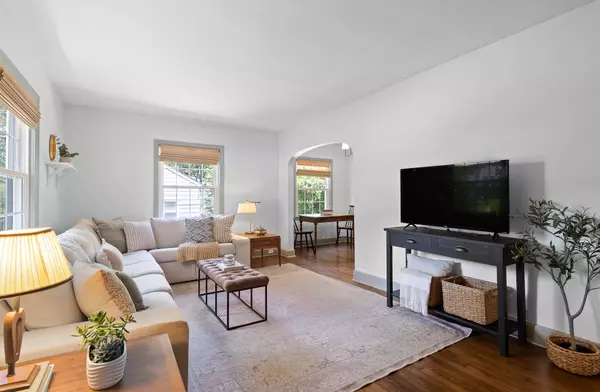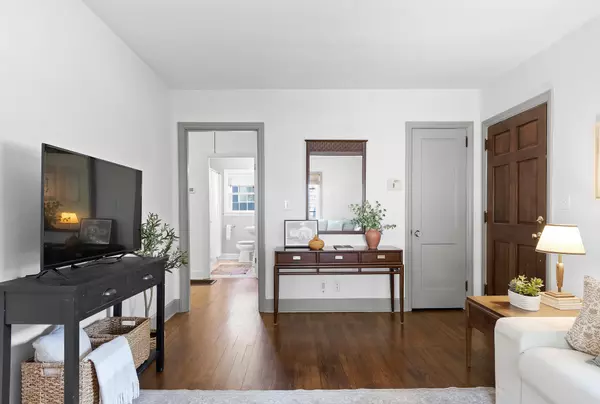$255,000
$295,000
13.6%For more information regarding the value of a property, please contact us for a free consultation.
3 Beds
1 Bath
1,090 SqFt
SOLD DATE : 08/22/2022
Key Details
Sold Price $255,000
Property Type Single Family Home
Sub Type Single Family Residence
Listing Status Sold
Purchase Type For Sale
Square Footage 1,090 sqft
Price per Sqft $233
Subdivision Dallas Hgts
MLS Listing ID 1359124
Sold Date 08/22/22
Bedrooms 3
Full Baths 1
Originating Board Greater Chattanooga REALTORS®
Year Built 1960
Lot Size 0.360 Acres
Acres 0.36
Lot Dimensions 86X180.7
Property Description
Welcome home to this charming cottage elegantly situated on this beautiful and secluded lot in North Chattanooga. This quaint and delightful 3 bedroom, 1 bathroom property perfectly combines traditional design with some thoughtful contemporary updates and finishes. From original hardwood floors, updated kitchen cabinets, stainless steel appliances, modern white quartz countertops and cozy and inviting living room with archway leading to the cute breakfast/dining nook, this home offers everything for someone desiring all the benefits of being close to the North Shore whilst also having a secluded getaway and quiet place to withdraw to at the end of the day. The front and back yard framed by the white picket fence invites you to enjoy the outdoors in every season; whether it be gardening and growing your own produce in the spring and summer or gathering your friends around the firepit in the winter months. You don't want to miss out on owning this adorable property - book your personal showing today.
Location
State TN
County Hamilton
Area 0.36
Rooms
Basement Crawl Space
Interior
Interior Features Granite Counters, Separate Dining Room, Tub/shower Combo
Heating Central, Natural Gas
Cooling Central Air, Electric
Flooring Hardwood
Fireplace No
Appliance Free-Standing Electric Range, Electric Water Heater, Dishwasher
Heat Source Central, Natural Gas
Laundry Electric Dryer Hookup, Gas Dryer Hookup, Laundry Closet, Washer Hookup
Exterior
Parking Features Off Street
Garage Description Off Street
Utilities Available Cable Available, Sewer Connected
Roof Type Shingle
Porch Deck, Patio
Garage No
Building
Lot Description Level, Sloped
Faces From US 27-N take exit onto Dayton Blvd. Stay straight on Dayton Blvd then turn right on Memorial Dr. Turn Left on Altamont Rd. Turn right on Glenroy Ave. House will be on your left.
Story One
Foundation Block
Water Public
Structure Type Other
Schools
Elementary Schools Rivermont Elementary
Middle Schools Red Bank Middle
High Schools Red Bank High School
Others
Senior Community No
Tax ID 127h B 007
Acceptable Financing Cash, Conventional, FHA, VA Loan, Owner May Carry
Listing Terms Cash, Conventional, FHA, VA Loan, Owner May Carry
Read Less Info
Want to know what your home might be worth? Contact us for a FREE valuation!

Our team is ready to help you sell your home for the highest possible price ASAP
"Molly's job is to find and attract mastery-based agents to the office, protect the culture, and make sure everyone is happy! "






