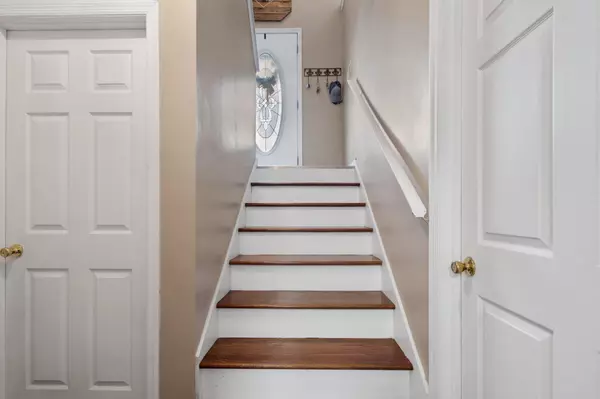$248,000
$254,900
2.7%For more information regarding the value of a property, please contact us for a free consultation.
3 Beds
2 Baths
1,820 SqFt
SOLD DATE : 09/20/2022
Key Details
Sold Price $248,000
Property Type Single Family Home
Sub Type Single Family Residence
Listing Status Sold
Purchase Type For Sale
Square Footage 1,820 sqft
Price per Sqft $136
Subdivision Savannah Place
MLS Listing ID 1358947
Sold Date 09/20/22
Style Split Foyer
Bedrooms 3
Full Baths 2
Originating Board Greater Chattanooga REALTORS®
Year Built 2007
Lot Size 1.000 Acres
Acres 1.0
Lot Dimensions 100x113x166x148
Property Description
Welcome Home...this absolutely adorable home is ready for you to call it HOME. When you walk in the front door you will be welcomed by the beautiful (LVP) hardwood floors, shiplap detailing in the living room with vaulted ceilings. The majestic mountain views from the living room is breathtaking, so be sure you position your furniture accordingly. Off of the living room you have the dining area and galley kitchen, while in the kitchen preparing meals you won't need to feel like you aren't part of the entertainment because this home has a ''window'' for you to always feel like you are a part of everything & take part of the fun in the living room. Just off of the dining area there are doors leading out to the deck with the perfect spot with pavers that are set up for the s'mores making and fire pit evening. Down the hall you will find 2 bedrooms & 1 full bath & around the corner you will find the main bedroom with en suite complete with jetted tub surrounded by stone accent-side note make sure your'e ready to wake up to beautiful SE TN sunrises & maybe even catch a snow covered mountain top in the winter. Now let's venture downstairs to where you will find the laundry room, a media room & a den for game nights, movie nights & just hanging out. All of this nestled in a quaint subdivision just minutes from Benton, a short drive to plenty of water adventures & mountains!!
Location
State TN
County Polk
Area 1.0
Rooms
Basement Finished, Full, Unfinished
Interior
Interior Features En Suite, Open Floorplan, Plumbed, Primary Downstairs, Separate Shower, Tub/shower Combo, Whirlpool Tub
Heating Central
Cooling Central Air, Electric
Flooring Carpet, Tile, Other
Fireplace No
Window Features Insulated Windows,Storm Window(s)
Appliance Refrigerator, Microwave, Electric Water Heater, Dishwasher
Heat Source Central
Laundry Electric Dryer Hookup, Gas Dryer Hookup, Laundry Room, Washer Hookup
Exterior
Garage Basement
Garage Spaces 2.0
Garage Description Attached, Basement
Utilities Available Cable Available, Electricity Available, Sewer Connected, Underground Utilities
View Mountain(s), Other
Roof Type Shingle
Porch Deck, Patio, Porch, Porch - Covered
Parking Type Basement
Total Parking Spaces 2
Garage Yes
Building
Lot Description Gentle Sloping
Faces Hwy 411 to Benton Station Rd, right onto Claire St, right onto Benjamin Place, home on right SOP
Foundation Block
Water Public
Architectural Style Split Foyer
Structure Type Brick,Vinyl Siding
Schools
Elementary Schools Benton Elementary
Middle Schools Copperbasin Middle School
High Schools Polk County High School
Others
Senior Community No
Tax ID 035n B 024.09
Security Features Smoke Detector(s)
Acceptable Financing Cash, Conventional, FHA, VA Loan, Owner May Carry
Listing Terms Cash, Conventional, FHA, VA Loan, Owner May Carry
Read Less Info
Want to know what your home might be worth? Contact us for a FREE valuation!

Our team is ready to help you sell your home for the highest possible price ASAP

"Molly's job is to find and attract mastery-based agents to the office, protect the culture, and make sure everyone is happy! "






