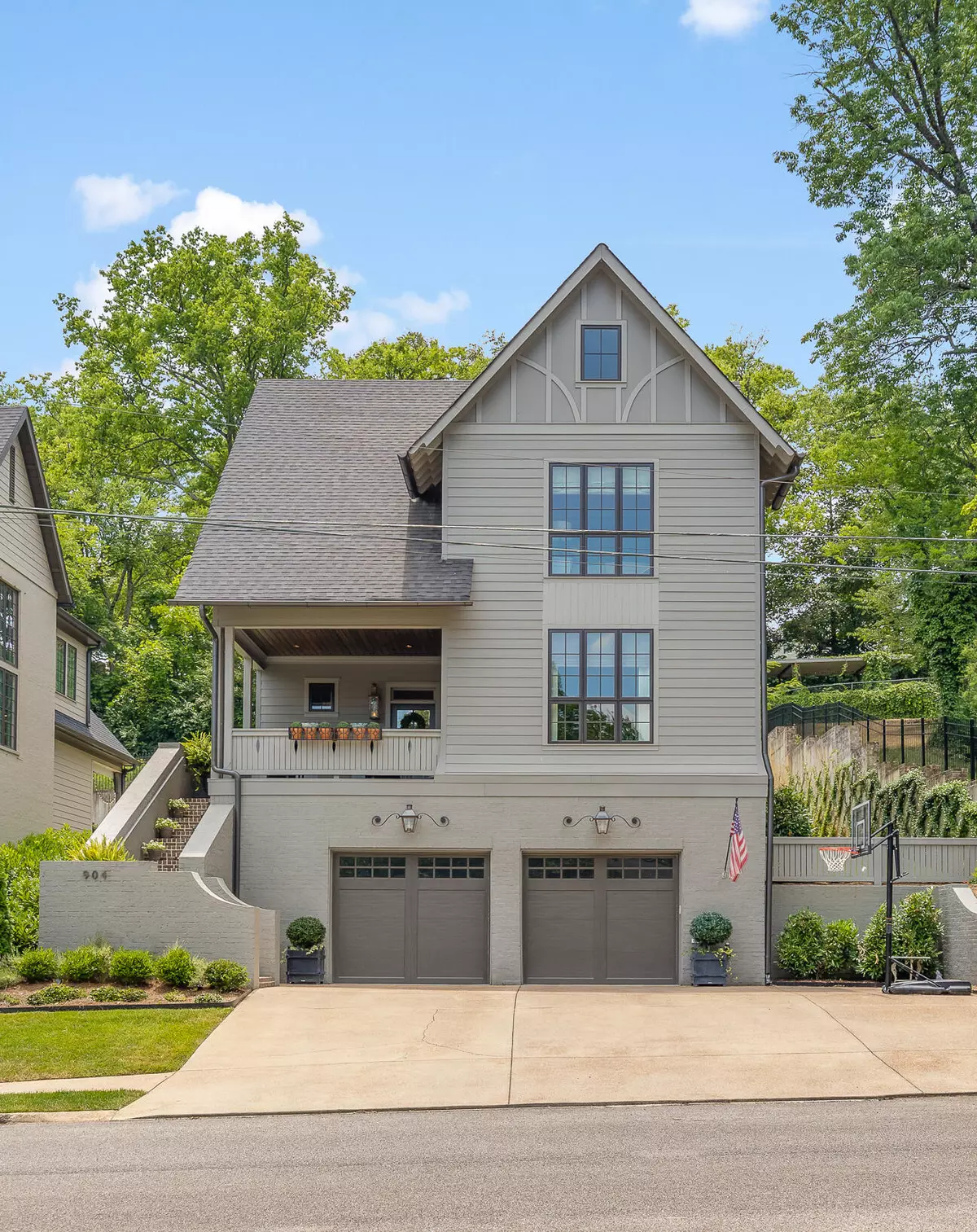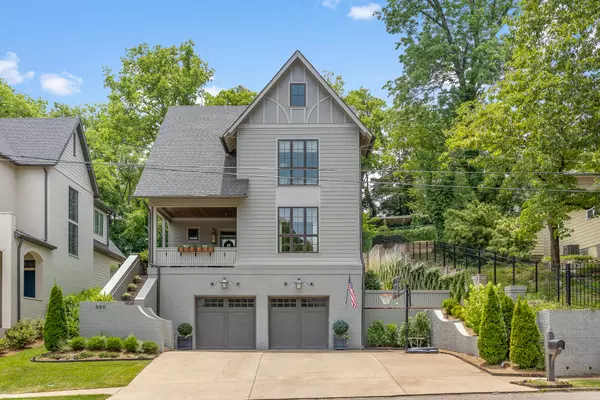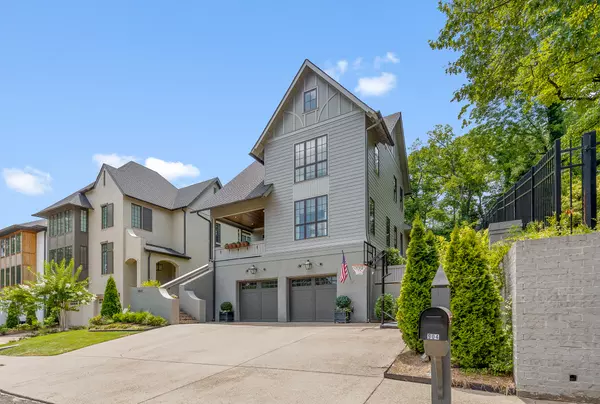$1,200,000
$1,299,000
7.6%For more information regarding the value of a property, please contact us for a free consultation.
4 Beds
4 Baths
3,250 SqFt
SOLD DATE : 09/30/2022
Key Details
Sold Price $1,200,000
Property Type Single Family Home
Sub Type Single Family Residence
Listing Status Sold
Purchase Type For Sale
Square Footage 3,250 sqft
Price per Sqft $369
Subdivision North Chatt Map No 1
MLS Listing ID 1357831
Sold Date 09/30/22
Bedrooms 4
Full Baths 3
Half Baths 1
Originating Board Greater Chattanooga REALTORS®
Year Built 2018
Lot Dimensions 70X146.7
Property Description
A rare opportunity for a custom built home by Waters-Holland situated in the heart of North Chattanooga. Minutes from downtown, the North Shore, schools, parks, hospitals, the Chattanooga Golf and Country Club, shopping and restaurants. Many custom details throughout this 3 bedroom 3.5 bath home, plus a bonus room that is currently being used as a family room that would make a large 4th bedroom. The home boasts hardwoods and tile throughout, beautiful woodwork and trim, specialty ceilings, gorgeous counter tops, high-end appliances, decorative lighting, premium fixtures, a screened in outdoor living area, and large garage with utility room. When you walk up the lighted brick path stairs into the the front entrance foyer you will notice every attention to detail from built-in shelving, designer wall paper in the powder room, living room with exposed beam ceiling, a gas fireplace, natural lighting throughout, and an open concept with the dining & kitchen that is perfect for entertaining. The gorgeous chef's kitchen features an over-sized center island, marble counter tops, tile backsplash, and custom built in cabinets and pantry. The high end appliances include built in refrigerator, under cabinet beverage refrigerator, wine fridge, and a Bertazzoni heritage gas range. The master suite is on the main level and has a walk-in closet with organizer system, a master bath with dual vanities, private water closet and a double shower with custom tile surround. A nice laundry room with lots of storage cabinetry, a sink, and a folding counter is conventionally located right outside the master suite. Upstairs there are 2 additional bedrooms each with their own full bath, a vanity and tub/shower combo, and a bonus room that could easily be used as a 4th bedroom that has two closets. This home has tons of storage with extra closets throughout, a mudroom entrance at the garage, and a utility room at the back of the large garage. The backyard is very private but also opens up to neighboring yards which this family has enjoyed sharing with the neighboring families. It would be very easy to add a fence to add even more privacy for kids or pets to play. Homes like this do not come along very often, schedule a private showing today.
Location
State TN
County Hamilton
Rooms
Basement Full
Interior
Interior Features High Ceilings, Primary Downstairs, Separate Dining Room, Separate Shower, Tub/shower Combo, Walk-In Closet(s)
Heating Natural Gas
Cooling Central Air, Electric, Multi Units
Flooring Hardwood, Tile
Fireplaces Number 1
Fireplaces Type Gas Starter
Fireplace Yes
Window Features Clad
Appliance Other, Tankless Water Heater, Refrigerator, Microwave, Free-Standing Gas Range
Heat Source Natural Gas
Laundry Laundry Room
Exterior
Garage Off Street
Garage Spaces 2.0
Garage Description Off Street
Utilities Available Electricity Available, Sewer Connected
Roof Type Asphalt
Porch Porch, Porch - Screened
Total Parking Spaces 2
Garage Yes
Building
Lot Description Gentle Sloping, Sprinklers In Front, Sprinklers In Rear
Faces North on Hixson Pike. Left on Dartmouth, left on Summer, and right on Endicott
Story Three Or More
Foundation Concrete Perimeter
Structure Type Brick,Fiber Cement
Schools
Elementary Schools Normal Park Elementary
Middle Schools Normal Park Upper
High Schools Red Bank High School
Others
Senior Community No
Tax ID 127p H 004
Acceptable Financing Cash, Conventional, Owner May Carry
Listing Terms Cash, Conventional, Owner May Carry
Read Less Info
Want to know what your home might be worth? Contact us for a FREE valuation!

Our team is ready to help you sell your home for the highest possible price ASAP

"Molly's job is to find and attract mastery-based agents to the office, protect the culture, and make sure everyone is happy! "






