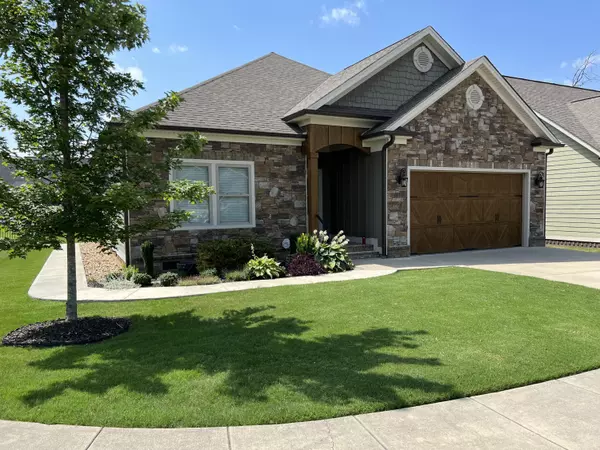$460,000
$439,900
4.6%For more information regarding the value of a property, please contact us for a free consultation.
4 Beds
3 Baths
2,113 SqFt
SOLD DATE : 07/29/2022
Key Details
Sold Price $460,000
Property Type Single Family Home
Sub Type Single Family Residence
Listing Status Sold
Purchase Type For Sale
Square Footage 2,113 sqft
Price per Sqft $217
Subdivision Providence Point
MLS Listing ID 1357110
Sold Date 07/29/22
Bedrooms 4
Full Baths 3
HOA Fees $16/ann
Originating Board Greater Chattanooga REALTORS®
Year Built 2014
Lot Size 7,840 Sqft
Acres 0.18
Lot Dimensions 62X126X61X125
Property Description
No compromises in quality construction and nice surprise touches throughout. Open spacious design family room with coffered ceiling, gas fireplace, kitchen with island, gas range, and dining area which leads to screened porch and patio overlooking beautiful landscaped back yard. Features split bedroom floor plan with 3 bedroom and 2 full baths on main level. The master bedroom has lovely trey ceiling and nice bath with step in shower. Up the nice finished wood stairs you will find another bedroom with full bath and an extra large closet. Home boasts of 2 hvac units and crown molding, and so much more that you will have to come see for yourself. Oh by the way there are ponds in the neighborhood for the residents to fish in!
Location
State TN
County Hamilton
Area 0.18
Rooms
Basement None
Interior
Interior Features Open Floorplan, Primary Downstairs, Split Bedrooms, Walk-In Closet(s)
Heating Natural Gas
Cooling Electric
Flooring Carpet, Hardwood, Tile
Fireplaces Number 1
Fireplaces Type Living Room
Fireplace Yes
Window Features Insulated Windows
Appliance Microwave, Gas Range, Dishwasher
Heat Source Natural Gas
Laundry Electric Dryer Hookup, Gas Dryer Hookup, Laundry Room, Washer Hookup
Exterior
Garage Spaces 2.0
Garage Description Attached
Community Features Pond
Utilities Available Electricity Available, Underground Utilities
Roof Type Shingle
Porch Deck, Patio, Porch, Porch - Covered, Porch - Screened
Total Parking Spaces 2
Garage Yes
Building
Lot Description Level
Faces I75 and take exit 11 (Ooltewah) turn right on Lee Highway, right on Mountain View Rd, left on Roy Lane, then left on Kennerly Court, home on right in the culdesac.
Story One and One Half
Foundation Slab
Water Public
Structure Type Stone,Vinyl Siding
Schools
Elementary Schools Ooltewah Elementary
Middle Schools Hunter Middle
High Schools Ooltewah
Others
Senior Community No
Tax ID 104j E071
Acceptable Financing Cash, Conventional, FHA, VA Loan, Owner May Carry
Listing Terms Cash, Conventional, FHA, VA Loan, Owner May Carry
Read Less Info
Want to know what your home might be worth? Contact us for a FREE valuation!

Our team is ready to help you sell your home for the highest possible price ASAP

"Molly's job is to find and attract mastery-based agents to the office, protect the culture, and make sure everyone is happy! "






