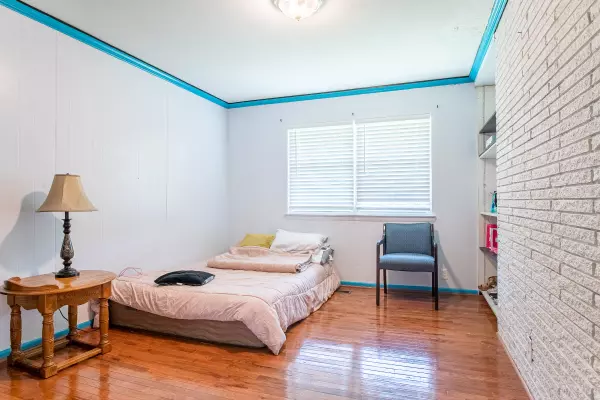$370,000
$380,000
2.6%For more information regarding the value of a property, please contact us for a free consultation.
6 Beds
3 Baths
3,482 SqFt
SOLD DATE : 09/19/2022
Key Details
Sold Price $370,000
Property Type Single Family Home
Sub Type Single Family Residence
Listing Status Sold
Purchase Type For Sale
Square Footage 3,482 sqft
Price per Sqft $106
Subdivision South Mission Ridge
MLS Listing ID 1357101
Sold Date 09/19/22
Style Contemporary
Bedrooms 6
Full Baths 3
Originating Board Greater Chattanooga REALTORS®
Year Built 1961
Lot Size 0.480 Acres
Acres 0.48
Lot Dimensions 120X175
Property Description
Tucked on a quiet street with amazing views into the valley, this all-brick ranch is ready for everyone! Boasting 6 bedrooms and 3 baths, your family will have room to spread out and enjoy their own space. The partially finished basement downstairs has a full bath, a great family area with newer floors and newer carpet in the two bedrooms. Downstairs you'll also find a good-sized laundry with sink and room to get all the folding and sorting done easily! There's also a one-car garage that enters from the side of the house and plenty of extra storage for holiday decor, bikes, and all the other things we like to keep hidden away. Doors downstairs open out onto a patio and into the expansive backyard that's perfect for kids to play or More...pets to run.A detached carport allows for additional parking or storage at the end of the driveway. Newer hardwood floors cover the main level to add a little elegance and ease of cleaning. All the cooks will be thrilled with a generous, updated eat-in kitchen with tile backsplash, loads of beautiful white cabinets, an island and newer stainless appliances. You'll especially love the glass-fronted cabinets that flank the sink to add extra character to your kitchen! The spacious family room has classic built-ins on either side of the fireplace for style and function and a formal dining area can host family dinners or meals with friends. Four additional bedrooms on this main level (including the Master with ensuite bathroom) plus a full hallway bathroom round out the area. A covered back deck with entrance from the kitchen will allow for some nice time outside - even when it rains. Conveniently located to downtown (Buyer is responsible to do their due diligence to verify that all information is correct, accurate and for obtaining any and all restrictions for the property.)
Location
State GA
County Walker
Area 0.48
Rooms
Basement Finished, Full, Unfinished
Interior
Interior Features Eat-in Kitchen, En Suite, Entrance Foyer, Primary Downstairs, Separate Dining Room, Separate Shower, Tub/shower Combo, Walk-In Closet(s)
Heating Central, Electric
Cooling Central Air, Electric
Flooring Carpet, Hardwood, Linoleum, Tile
Fireplaces Number 1
Fireplaces Type Gas Log, Living Room
Equipment Air Purifier
Fireplace Yes
Window Features ENERGY STAR Qualified Windows,Insulated Windows,Low-Emissivity Windows,Vinyl Frames,Window Treatments
Appliance Refrigerator, Microwave, Free-Standing Electric Range, Electric Water Heater, Disposal, Dishwasher
Heat Source Central, Electric
Laundry Electric Dryer Hookup, Gas Dryer Hookup, Laundry Room, Washer Hookup
Exterior
Parking Features Off Street
Garage Spaces 1.0
Carport Spaces 1
Garage Description Off Street
Utilities Available Cable Available, Electricity Available, Phone Available, Sewer Connected
View Other
Roof Type Asphalt
Porch Covered, Deck, Patio, Porch, Porch - Covered
Total Parking Spaces 1
Garage Yes
Building
Lot Description Level, Split Possible
Faces Heading south on Chickamauga Avenue, right on Leinbach Road, right on South Mission Ridge Drive, house on the left.
Story One
Foundation Block
Water Public
Architectural Style Contemporary
Structure Type Brick
Schools
Elementary Schools Rossville Elementary
Middle Schools Rossville Middle
High Schools Ridgeland High School
Others
Senior Community No
Tax ID 2018 009
Acceptable Financing Cash, Conventional, FHA, VA Loan, Owner May Carry
Listing Terms Cash, Conventional, FHA, VA Loan, Owner May Carry
Read Less Info
Want to know what your home might be worth? Contact us for a FREE valuation!

Our team is ready to help you sell your home for the highest possible price ASAP

"Molly's job is to find and attract mastery-based agents to the office, protect the culture, and make sure everyone is happy! "






