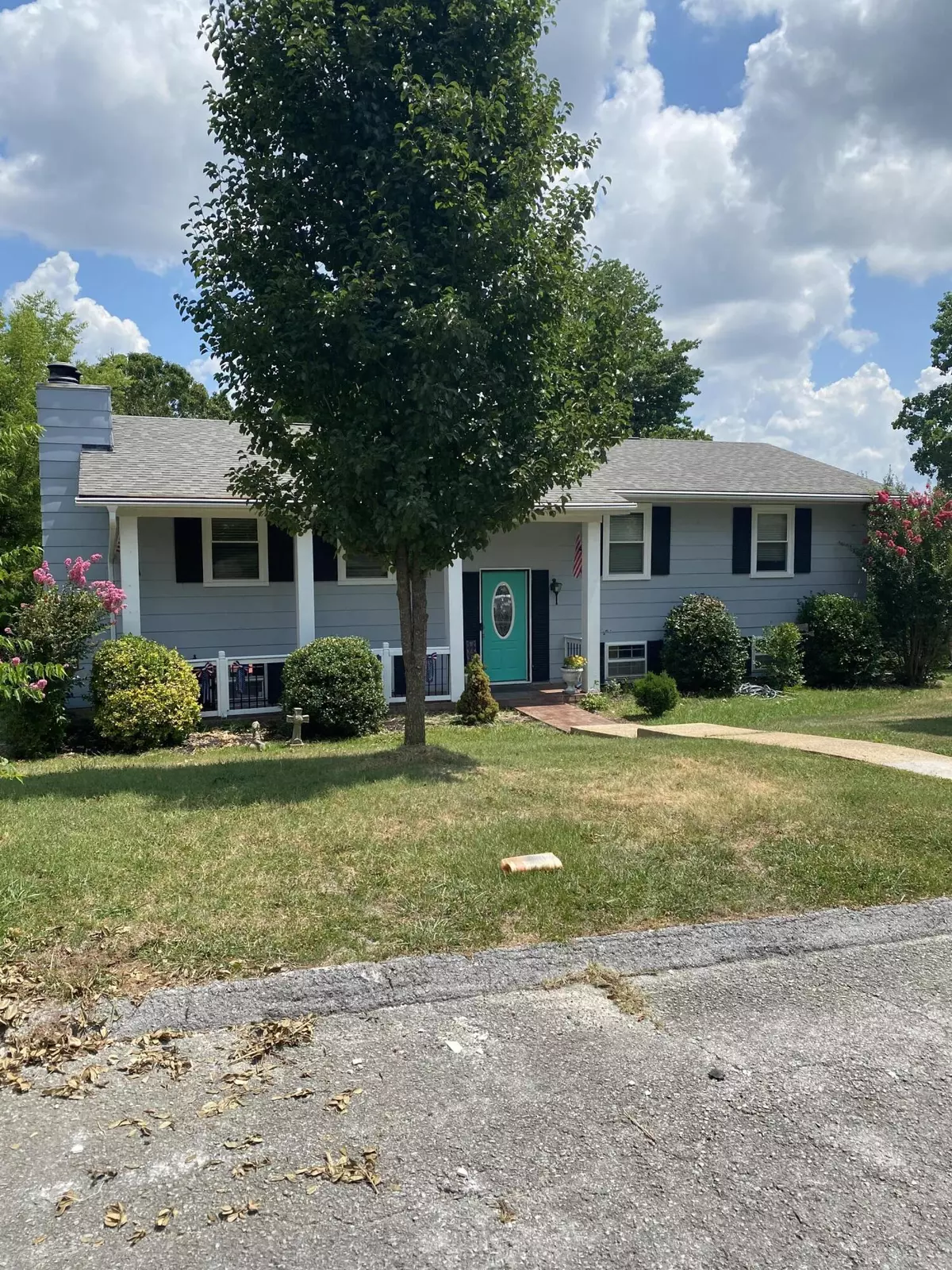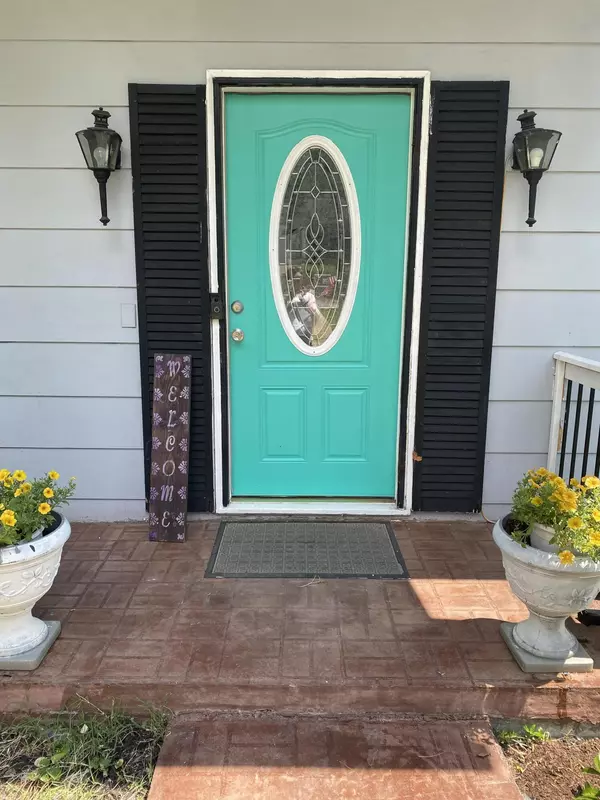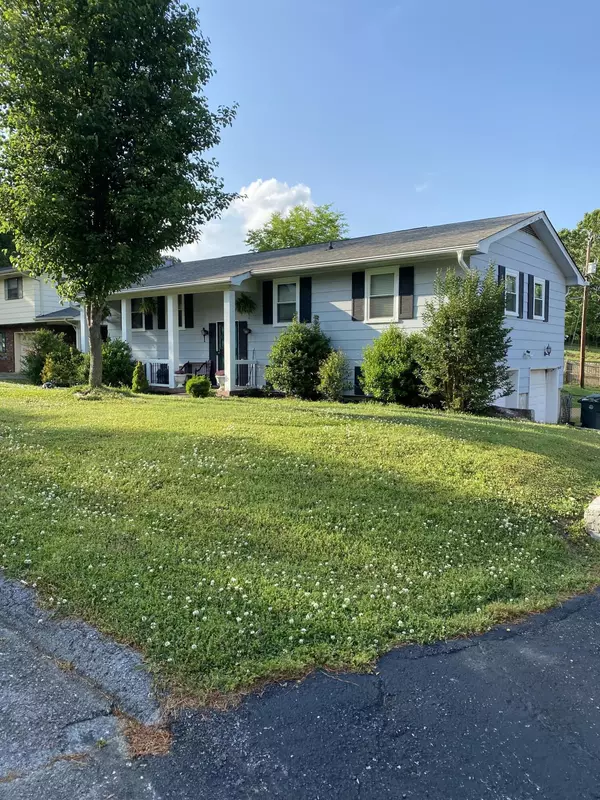$309,000
$309,000
For more information regarding the value of a property, please contact us for a free consultation.
4 Beds
3 Baths
1,976 SqFt
SOLD DATE : 07/29/2022
Key Details
Sold Price $309,000
Property Type Single Family Home
Sub Type Single Family Residence
Listing Status Sold
Purchase Type For Sale
Square Footage 1,976 sqft
Price per Sqft $156
Subdivision Pine Manor
MLS Listing ID 1356348
Sold Date 07/29/22
Style Split Foyer
Bedrooms 4
Full Baths 3
Originating Board Greater Chattanooga REALTORS®
Year Built 1965
Lot Size 0.290 Acres
Acres 0.29
Lot Dimensions 90X138
Property Description
WHAT A FABULOUS HOME IN THE BEST LOCATION!!! Location is so important!! Here you are in the HEART of Chattanooga where you have Easy Freeway Access to be in Downtown Chatty, Ooltewah, Hamilton Place Area, Cleveland, Hixson in just minutes.. literally minutes to EveryThing!! Welcome to 6511 Pine Manor Drive, a home that has something for everyone in the family!!! Lots of NEW here too!! The owners hate to leave but are relocating to be with family. They have loved and cared for this Great Rancher over walk out Basement!! Some improvements include New Carpet, Fresh Paint Throughout, New Backsplash in Kitchen, Remodeled Bathrooms with New Bathtubs, Vanities As Well....New High-end Ceiling Fans, Laundry Room Remodeled, New Windows, New Leaf Guard Guttering, Front Porch has been Stamped and is so Charming, New Cabinetry in Kitchen, New Kitchen Fixtures, New Flooring, The driveway was sealed in 2020. There are so many improvements in this home you will just have to come see. There are two wood burning fireplaces, one up and one down. The upstairs fireplace mantle was imported from England and the detail,, charm and character is absolutely beautiful. Downstairs you have a chance to "Make It Your Own" whether you need another Bedroom, Family Room, In Law Suite, the possibilities are endless, there is also a Full Bath here!! Three Bedrooms Are Located on the Main Floor Including The Owners Suite with En Suite Bath, Lots of Storage, Separate Dining Room, A Great Size Living Room, Another Full Bathroom, Super Nice Kitchen with All The New! You will love the Double Door Garage which makes for a Very Large Garage and then sit on your Peaceful Large Back Deck looking over your Large back yard and watch the HummingBirds who come daily. Come Soon, Don't Miss Your Chance Here!!!! The Perfect Place To Call Home!!!
Location
State TN
County Hamilton
Area 0.29
Rooms
Basement Finished, Full
Interior
Interior Features En Suite, Primary Downstairs, Separate Dining Room, Tub/shower Combo, Walk-In Closet(s)
Heating Central, Electric
Cooling Central Air, Electric
Flooring Carpet, Tile
Fireplaces Number 1
Fireplaces Type Great Room
Fireplace Yes
Window Features Vinyl Frames
Appliance Refrigerator, Microwave, Free-Standing Electric Range, Electric Water Heater, Electric Range, Dishwasher
Heat Source Central, Electric
Exterior
Parking Features Basement, Garage Door Opener, Garage Faces Side
Garage Spaces 2.0
Garage Description Attached, Basement, Garage Door Opener, Garage Faces Side
Utilities Available Cable Available, Electricity Available, Sewer Connected
Roof Type Shingle
Porch Covered, Deck, Patio, Porch, Porch - Covered
Total Parking Spaces 2
Garage Yes
Building
Lot Description Gentle Sloping, Level, Split Possible
Faces East on Shallowford Road from Highwat 153, *R-Mae Dell, *R-Pine Manor
Story Multi/Split
Foundation Block
Water Public
Architectural Style Split Foyer
Structure Type Other
Schools
Elementary Schools Bess T. Shepherd Elementary
Middle Schools Tyner Middle Academy
High Schools Tyner Academy
Others
Senior Community No
Tax ID 148c B 010
Security Features Smoke Detector(s)
Acceptable Financing Cash, Conventional, FHA, VA Loan, Owner May Carry
Listing Terms Cash, Conventional, FHA, VA Loan, Owner May Carry
Read Less Info
Want to know what your home might be worth? Contact us for a FREE valuation!

Our team is ready to help you sell your home for the highest possible price ASAP
"Molly's job is to find and attract mastery-based agents to the office, protect the culture, and make sure everyone is happy! "






