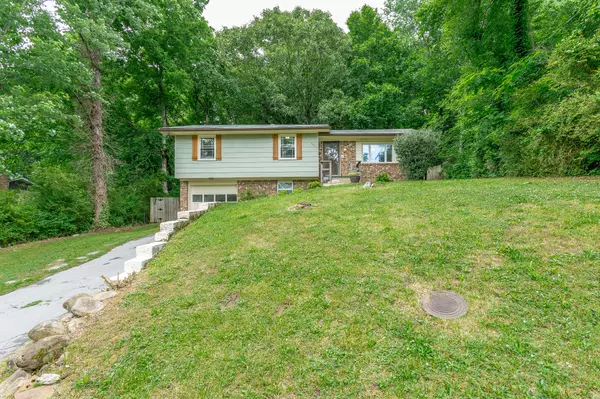$247,000
$249,900
1.2%For more information regarding the value of a property, please contact us for a free consultation.
3 Beds
2 Baths
1,060 SqFt
SOLD DATE : 07/06/2022
Key Details
Sold Price $247,000
Property Type Single Family Home
Sub Type Single Family Residence
Listing Status Sold
Purchase Type For Sale
Square Footage 1,060 sqft
Price per Sqft $233
Subdivision Sevier Ests
MLS Listing ID 1356222
Sold Date 07/06/22
Bedrooms 3
Full Baths 1
Half Baths 1
Originating Board Greater Chattanooga REALTORS®
Year Built 1972
Lot Size 10,890 Sqft
Acres 0.25
Lot Dimensions 80X135.9
Property Description
Welcome Home to your updated, charming & spacious Hixson home. An open-concept floor plan, three bedrooms & a bonus area downstairs make for plenty of space. The kitchen features custom cabinetry & a large island, & you'll enjoy hardwoods throughout the home. The massive fenced-in back yard boasts a beautiful forest view & a newer deck to spend your summer becoming the grill master, or to relax in nature if that's more your style! You'll have peace of mind during any of our lovely Tennessee weather as the gutters are brand new, trees were recently cut back, and your crawlspace is fully encapsulated with a lifetime warranty in place. You won't miss any downtown fun or shopping with just a 20 minute drive to the city and 25 minutes to Hamilton Place!
Location
State TN
County Hamilton
Area 0.25
Rooms
Basement Partial
Interior
Interior Features Open Floorplan, Tub/shower Combo
Heating Central, Electric
Cooling Central Air, Electric
Flooring Tile
Fireplace No
Window Features Insulated Windows,Vinyl Frames
Appliance Refrigerator, Microwave, Free-Standing Electric Range, Electric Water Heater
Heat Source Central, Electric
Laundry Electric Dryer Hookup, Gas Dryer Hookup, Washer Hookup
Exterior
Parking Features Basement, Garage Door Opener
Garage Spaces 1.0
Garage Description Attached, Basement, Garage Door Opener
Utilities Available Cable Available, Electricity Available, Phone Available
Roof Type Asphalt,Shingle
Porch Deck, Patio, Porch
Total Parking Spaces 1
Garage Yes
Building
Lot Description Gentle Sloping, Split Possible, Wooded
Faces Take Hwy 27 N, Exit at Thrasher Pike and turn Right, TL on Gann, TR on Sevier, TL on Sevier St
Story One and One Half
Foundation Block
Sewer Septic Tank
Water Public
Structure Type Brick,Other
Schools
Elementary Schools Middle Valley Elementary
Middle Schools Loftis Middle
High Schools Soddy-Daisy High
Others
Senior Community No
Tax ID 074p A 013
Security Features Smoke Detector(s)
Acceptable Financing Cash, Conventional, FHA, Owner May Carry
Listing Terms Cash, Conventional, FHA, Owner May Carry
Read Less Info
Want to know what your home might be worth? Contact us for a FREE valuation!

Our team is ready to help you sell your home for the highest possible price ASAP

"Molly's job is to find and attract mastery-based agents to the office, protect the culture, and make sure everyone is happy! "






