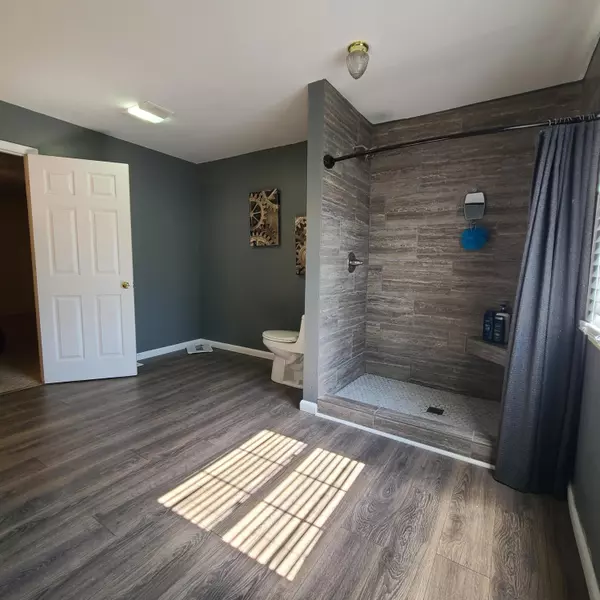$160,000
$150,000
6.7%For more information regarding the value of a property, please contact us for a free consultation.
2 Beds
2 Baths
1,344 SqFt
SOLD DATE : 07/15/2022
Key Details
Sold Price $160,000
Property Type Single Family Home
Sub Type Single Family Residence
Listing Status Sold
Purchase Type For Sale
Square Footage 1,344 sqft
Price per Sqft $119
Subdivision Sale Inc Mh On Acc
MLS Listing ID 1356027
Sold Date 07/15/22
Bedrooms 2
Full Baths 2
Originating Board Greater Chattanooga REALTORS®
Year Built 1995
Lot Size 8,712 Sqft
Acres 0.2
Lot Dimensions 63X138
Property Description
Fantastic home with open living concept that features 2 OVERSIZED bedrooms (19x13 and 18x12) both have their very own bathroom and have recently been updated! You will be instantly impressed by the amount of space this home offers and with the bedrooms on separate sides of the home it allows for additional privacy! Both bedrooms have double closets and ample room for all your storage needs. Not only is the inside great but outside there is a HUGE covered carport that approximately 6 vehicles can fit under or great for RV's, boats or the perfect shaded area to wash your car or just simply sit in the shade. With a little TLC this could be your next HOME SWEET HOME! Seller is in the process of moving out of state so there will be boxes and many items sitting around until the movers arrive. More pics to follow.
Location
State GA
County Catoosa
Area 0.2
Rooms
Basement Full
Interior
Interior Features En Suite, Open Floorplan, Primary Downstairs, Separate Shower, Split Bedrooms, Tub/shower Combo
Heating Central, Electric
Cooling Central Air, Electric
Flooring Carpet, Tile
Fireplace No
Appliance Refrigerator, Free-Standing Electric Range, Dishwasher
Heat Source Central, Electric
Laundry Electric Dryer Hookup, Gas Dryer Hookup, Laundry Room, Washer Hookup
Exterior
Utilities Available Cable Available, Electricity Available, Phone Available, Sewer Connected
Roof Type Shingle
Porch Porch, Porch - Covered
Garage No
Building
Lot Description Gentle Sloping, Level
Faces US 27 South to West Cloud Springs, Rt on French and Left on Pine HIll Dr
Story One
Foundation Block
Water Public
Structure Type Other
Schools
Elementary Schools Battlefield Elementary
Middle Schools Lakeview Middle
High Schools Lakeview-Ft. Oglethorpe
Others
Senior Community No
Tax ID 0002f-065
Acceptable Financing Cash, Conventional, FHA, Owner May Carry
Listing Terms Cash, Conventional, FHA, Owner May Carry
Read Less Info
Want to know what your home might be worth? Contact us for a FREE valuation!

Our team is ready to help you sell your home for the highest possible price ASAP

"Molly's job is to find and attract mastery-based agents to the office, protect the culture, and make sure everyone is happy! "






