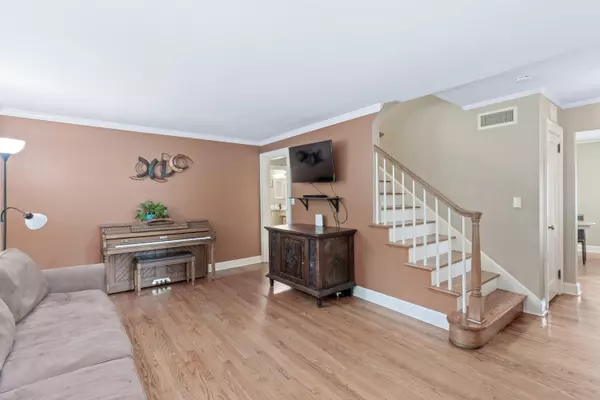$400,000
$425,000
5.9%For more information regarding the value of a property, please contact us for a free consultation.
3 Beds
2 Baths
2,188 SqFt
SOLD DATE : 07/11/2022
Key Details
Sold Price $400,000
Property Type Single Family Home
Sub Type Single Family Residence
Listing Status Sold
Purchase Type For Sale
Square Footage 2,188 sqft
Price per Sqft $182
Subdivision North Chatt Map No 1
MLS Listing ID 1356024
Sold Date 07/11/22
Bedrooms 3
Full Baths 2
Originating Board Greater Chattanooga REALTORS®
Year Built 1951
Lot Size 8,712 Sqft
Acres 0.2
Lot Dimensions 60X147
Property Description
REDUCED $25,000. Imagine this - a North Chattanooga, 1950's bungalow with 21st century conveniences - what more could you ask for? With its abundance of charm, livability, and potential - this little piece of heaven is waiting for you to make it your own. Step inside and you're greeted with the warmth of meticulously maintained hardwoods, venture in further and you'll be beckoned to explore all the nooks and crannies this bungalow offers. This home is graced with an abundance of recently replaced windows bringing the outside in and brightening the living and entertaining spaces. Also, with its new roof (2021), updated kitchen and baths, newer HVAC (2015) this home is move in ready - see documents for a more comprehensive list of updates. The location can't get any better - a quick walk or bike ride to shops, restaurants, and entertaining venues on the Northshore and downtown Chattanooga. This DREAM home could be yours before the first fireflies of summer make their way to North Chatt. Welcome Home!
Location
State TN
County Hamilton
Area 0.2
Rooms
Basement Finished, Partial, Unfinished
Interior
Interior Features Connected Shared Bathroom, Eat-in Kitchen, Granite Counters, Primary Downstairs, Separate Dining Room, Tub/shower Combo, Walk-In Closet(s)
Heating Central, Natural Gas
Cooling Central Air, Electric
Flooring Hardwood
Fireplace No
Window Features Insulated Windows
Appliance Wall Oven, Refrigerator, Gas Water Heater, Double Oven, Disposal, Dishwasher
Heat Source Central, Natural Gas
Laundry Electric Dryer Hookup, Gas Dryer Hookup, Washer Hookup
Exterior
Garage Basement
Garage Spaces 1.0
Garage Description Basement
Utilities Available Electricity Available, Sewer Connected
Roof Type Shingle
Porch Deck, Patio, Porch
Parking Type Basement
Total Parking Spaces 1
Garage Yes
Building
Lot Description Corner Lot, Gentle Sloping, Level
Faces North Market Street to Dallas Road. At School for the Creative Arts, bear right onto Dallas Road. Home is about one block on the right, home located at the corner of (OLD) Dallas Road and Sharon Circle. May also use 710 OLD Dallas Road for a direct route.
Story Two
Foundation Block
Water Public
Structure Type Other
Schools
Elementary Schools Normal Park Elementary
Middle Schools Normal Park Upper
High Schools Red Bank High School
Others
Senior Community No
Tax ID 126l G 016
Security Features Security System,Smoke Detector(s)
Acceptable Financing Cash, Conventional, Owner May Carry
Listing Terms Cash, Conventional, Owner May Carry
Read Less Info
Want to know what your home might be worth? Contact us for a FREE valuation!

Our team is ready to help you sell your home for the highest possible price ASAP

"Molly's job is to find and attract mastery-based agents to the office, protect the culture, and make sure everyone is happy! "






