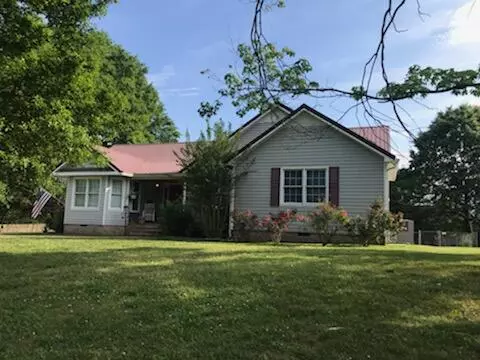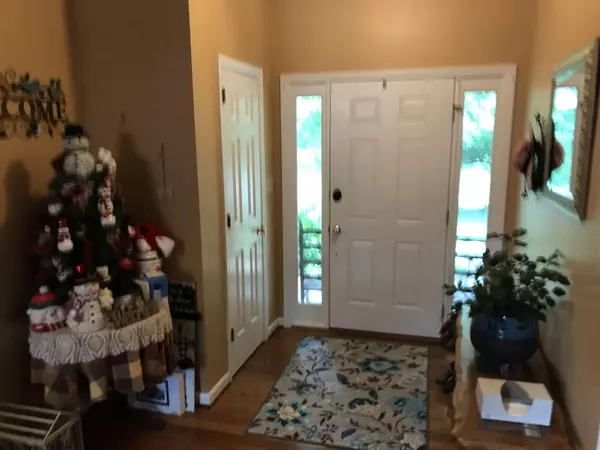$382,000
$379,000
0.8%For more information regarding the value of a property, please contact us for a free consultation.
3 Beds
3 Baths
2,358 SqFt
SOLD DATE : 07/05/2022
Key Details
Sold Price $382,000
Property Type Single Family Home
Sub Type Single Family Residence
Listing Status Sold
Purchase Type For Sale
Square Footage 2,358 sqft
Price per Sqft $162
Subdivision Wyndsor Ests
MLS Listing ID 1355871
Sold Date 07/05/22
Bedrooms 3
Full Baths 2
Half Baths 1
Originating Board Greater Chattanooga REALTORS®
Year Built 1990
Lot Size 0.460 Acres
Acres 0.46
Lot Dimensions 100X152.4
Property Description
Welcome home to this lovingly cared for Hixson home. You'll find 3 spacious bedrooms, 2 and a half baths, a great room with fireplace, office or den, breakfast room, laundry and nice kitchen. Over the last few years the seller has done quite a bit of work and upgrades including replacing the HVAC, updating the master bath with ceramic tiles shower to ceiling, added a deck, replaced all the carpet with wood and LVP and more! The additional of hardwood and LVP means no worry about allergies anymore. All of this on a single level! You can enjoy your morning coffee on the large deck overlooking your level fenced back yard. The possibilities for outdoor activities are endless! And who doesn't love a metal roof? This home is well insulated making it a dream when it's time to pay the power and gas bills! Call today to schedule your viewing.
Location
State TN
County Hamilton
Area 0.46
Rooms
Basement Crawl Space
Interior
Interior Features Breakfast Room, Connected Shared Bathroom, Eat-in Kitchen, En Suite, High Ceilings, Primary Downstairs, Separate Shower, Tub/shower Combo, Walk-In Closet(s), Whirlpool Tub
Heating Central, Natural Gas
Cooling Central Air, Electric
Fireplaces Number 1
Fireplaces Type Gas Log, Great Room
Fireplace Yes
Window Features Aluminum Frames,Wood Frames
Appliance Wall Oven, Free-Standing Electric Range, Dishwasher
Heat Source Central, Natural Gas
Laundry Laundry Room
Exterior
Parking Features Garage Door Opener, Garage Faces Side
Garage Spaces 2.0
Garage Description Garage Door Opener, Garage Faces Side
Utilities Available Cable Available, Electricity Available, Phone Available, Underground Utilities
Roof Type Metal
Porch Deck, Patio
Total Parking Spaces 2
Garage Yes
Building
Lot Description Level
Faces Hixson Pk L Middle Valley, L Wyndsor
Story One
Foundation Block
Sewer Septic Tank
Water Public
Structure Type Brick,Vinyl Siding
Schools
Elementary Schools Middle Valley Elementary
Middle Schools Hixson Middle
High Schools Hixson High
Others
Senior Community No
Tax ID 083i B 046
Security Features Smoke Detector(s)
Acceptable Financing Cash, Conventional, FHA, VA Loan, Owner May Carry
Listing Terms Cash, Conventional, FHA, VA Loan, Owner May Carry
Read Less Info
Want to know what your home might be worth? Contact us for a FREE valuation!

Our team is ready to help you sell your home for the highest possible price ASAP

"Molly's job is to find and attract mastery-based agents to the office, protect the culture, and make sure everyone is happy! "






