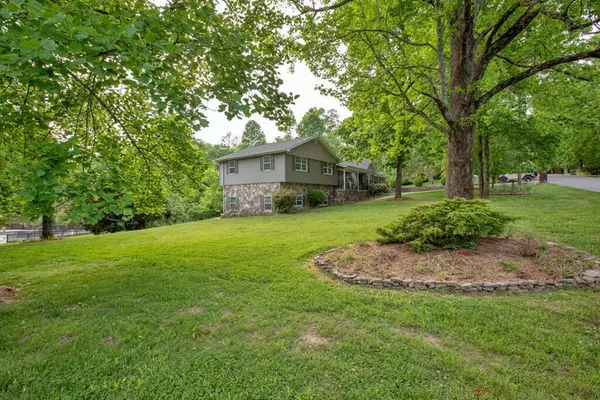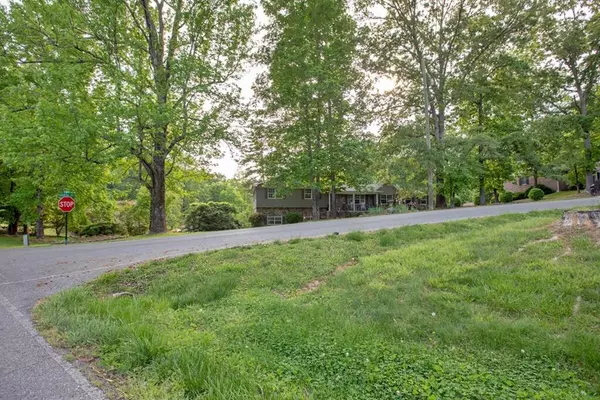$426,000
$449,900
5.3%For more information regarding the value of a property, please contact us for a free consultation.
4 Beds
3 Baths
2,735 SqFt
SOLD DATE : 09/15/2022
Key Details
Sold Price $426,000
Property Type Single Family Home
Sub Type Single Family Residence
Listing Status Sold
Purchase Type For Sale
Square Footage 2,735 sqft
Price per Sqft $155
MLS Listing ID 1355788
Sold Date 09/15/22
Bedrooms 4
Full Baths 3
Originating Board Greater Chattanooga REALTORS®
Year Built 1986
Lot Size 0.600 Acres
Acres 0.6
Lot Dimensions 101 x 171 irr.
Property Description
Sprawling split level home in quiet walkable neighborhood in East Tennessee! Bring the outdoors in from every room in the house! This home has 3 large bedrooms and 2 baths on the upper floor just 3 steps from the main living area and kitchen. The open living-kitchen area and dining room are the perfect places for gatherings. Enjoy the full windows and outside landscape in the beautiful sunroom with added custom features, including a built-in projector screen and hot tub. The basement has another living area with a small kitchen including a new gas stove. It, also, has the 4th bedroom, and 3rd full bath to complete the space. The yard has lots of mature trees to help shade and provide cool breezes for a rock on the front porch. The deck has plenty of room for grilling and gardening. You will love the extra garage for that big truck, boat, or RV! (The lake is just down the hill).There is plenty of storage in the garage, tall crawl, and downstairs attic. Don't let this beauty get away! It is such a nice place to relax and call home. Call today for your private showing!
Location
State TN
County Rhea
Area 0.6
Rooms
Basement Finished, Partial
Interior
Interior Features Connected Shared Bathroom, En Suite, In-Law Floorplan, Pantry, Separate Dining Room, Separate Shower, Tub/shower Combo, Walk-In Closet(s)
Heating Central, Electric, Natural Gas
Cooling Central Air, Electric
Flooring Hardwood, Tile, Vinyl
Fireplaces Number 1
Fireplaces Type Gas Log, Living Room
Fireplace Yes
Window Features Insulated Windows,Storm Window(s),Vinyl Frames
Appliance Wall Oven, Refrigerator, Microwave, Gas Water Heater, Free-Standing Gas Range, Electric Water Heater, Electric Range, Disposal, Dishwasher
Heat Source Central, Electric, Natural Gas
Laundry Electric Dryer Hookup, Gas Dryer Hookup, Laundry Room, Washer Hookup
Exterior
Parking Features Garage Door Opener, Kitchen Level
Garage Spaces 2.0
Garage Description Attached, Garage Door Opener, Kitchen Level
Utilities Available Cable Available, Electricity Available, Phone Available
Roof Type Shingle
Porch Deck, Patio, Porch, Porch - Covered
Total Parking Spaces 2
Garage Yes
Building
Lot Description Corner Lot, Gentle Sloping, Level
Faces From the intersection of Florida Ave and Hwy 27, go across 27 onto Blythes Ferry. Go left at the Kountry Korner store onto Armstrong Ferry RD. Bear left, again, onto Edgewater Ave. Go approx. .7mi to Ketner. House will be on the corner of Ketner and Edgewater Ave. SOP
Story Multi/Split
Foundation Block
Sewer Septic Tank
Water Public
Structure Type Stone,Vinyl Siding,Other
Schools
Elementary Schools Dayton Elementary & Middle
Middle Schools Dayton City Middle
High Schools Rhea County High School
Others
Senior Community No
Tax ID 090 189.00
Security Features Security System,Smoke Detector(s)
Acceptable Financing Cash, Conventional, Owner May Carry
Listing Terms Cash, Conventional, Owner May Carry
Special Listing Condition Personal Interest
Read Less Info
Want to know what your home might be worth? Contact us for a FREE valuation!

Our team is ready to help you sell your home for the highest possible price ASAP

"Molly's job is to find and attract mastery-based agents to the office, protect the culture, and make sure everyone is happy! "






