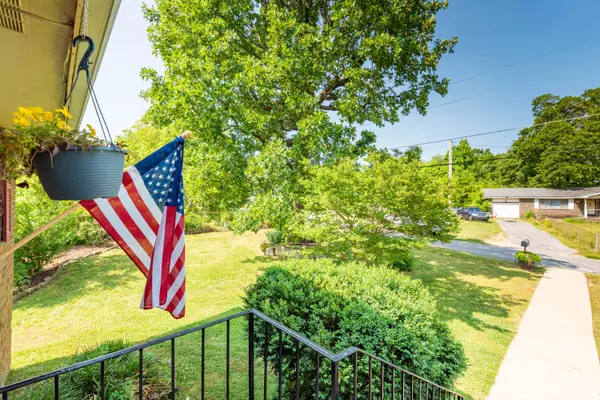$230,000
$230,000
For more information regarding the value of a property, please contact us for a free consultation.
3 Beds
2 Baths
1,600 SqFt
SOLD DATE : 06/22/2022
Key Details
Sold Price $230,000
Property Type Single Family Home
Sub Type Single Family Residence
Listing Status Sold
Purchase Type For Sale
Square Footage 1,600 sqft
Price per Sqft $143
Subdivision Warren Terr
MLS Listing ID 1355455
Sold Date 06/22/22
Style A-Frame
Bedrooms 3
Full Baths 2
Originating Board Greater Chattanooga REALTORS®
Year Built 1972
Lot Size 0.560 Acres
Acres 0.56
Lot Dimensions 194x205x140x88
Property Description
This home has been brought back to life! Owner has done many updates including two new HVAC units. Basement is finished and a wonderful place for entertaining. Refrigerator in kitchen will convey. Refrigerator in basement and white pantry cabinet in kitchen do not convey. Make an appointment today to see this one before it gets away!
Location
State GA
County Walker
Area 0.56
Rooms
Basement Finished, Full
Interior
Interior Features Open Floorplan, Primary Downstairs, Tub/shower Combo
Heating Central, Electric
Cooling Central Air, Electric
Flooring Vinyl
Fireplace No
Window Features Aluminum Frames
Appliance Refrigerator, Free-Standing Electric Range, Electric Water Heater, Dishwasher
Heat Source Central, Electric
Laundry Electric Dryer Hookup, Gas Dryer Hookup, Laundry Room, Washer Hookup
Exterior
Parking Features Basement, Garage Faces Side
Garage Spaces 2.0
Carport Spaces 1
Garage Description Attached, Basement, Garage Faces Side
Utilities Available Electricity Available
Roof Type Shingle
Porch Deck, Patio, Porch
Total Parking Spaces 2
Garage Yes
Building
Lot Description Gentle Sloping, Sloped
Faces From I-75 South take Exit 353 for GA-146 W towards Rossville/Fort Oglethorpe. Turn Right on Cloud Springs Road. Turn Left on Fant Drive. Turn Right on Battlefield Parkway. Keep Left to continue on Battlefield Parkway. Left on Schmitt Road. Right on McFarland Ave. Left on N Jenkins Rd. Turn Right on Circle Drive. Follow to Dee Vue and turn right. Home is on the right.
Story Two
Foundation Concrete Perimeter
Sewer Septic Tank
Water Public
Architectural Style A-Frame
Structure Type Brick,Vinyl Siding,Other
Schools
Elementary Schools Stone Creek Elementary School
Middle Schools Rossville Middle
High Schools Ridgeland High School
Others
Senior Community No
Tax ID 0158 023
Security Features Smoke Detector(s)
Acceptable Financing Cash, Conventional, Owner May Carry
Listing Terms Cash, Conventional, Owner May Carry
Read Less Info
Want to know what your home might be worth? Contact us for a FREE valuation!

Our team is ready to help you sell your home for the highest possible price ASAP

"Molly's job is to find and attract mastery-based agents to the office, protect the culture, and make sure everyone is happy! "






