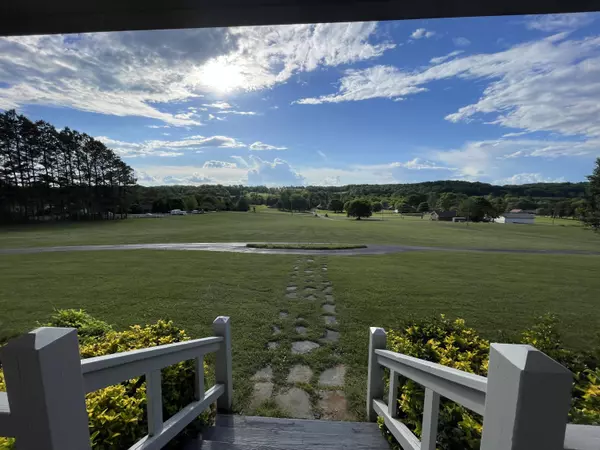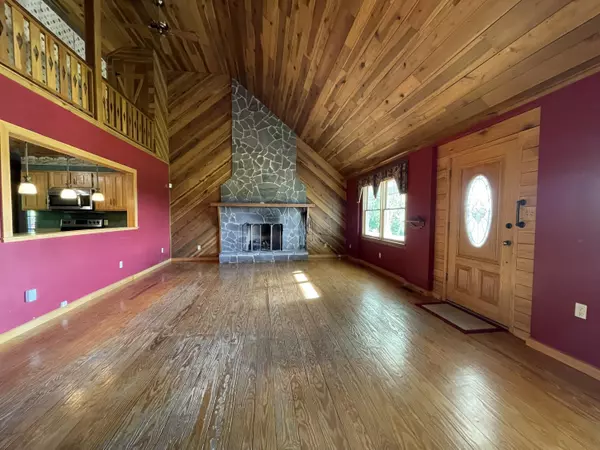$425,000
$435,000
2.3%For more information regarding the value of a property, please contact us for a free consultation.
2 Beds
4 Baths
2,702 SqFt
SOLD DATE : 06/22/2022
Key Details
Sold Price $425,000
Property Type Single Family Home
Sub Type Single Family Residence
Listing Status Sold
Purchase Type For Sale
Square Footage 2,702 sqft
Price per Sqft $157
Subdivision North Ests
MLS Listing ID 1355351
Sold Date 06/22/22
Bedrooms 2
Full Baths 3
Half Baths 1
Originating Board Greater Chattanooga REALTORS®
Year Built 1991
Lot Size 10.200 Acres
Acres 10.2
Lot Dimensions 10.2 Acres
Property Description
PEACEFUL SETTING IN NE BRADLEY COUNTY. 10.2 Acres with house, 4 stall garage and workshop, rocking chair front porch with gorgeous, serene view. Wooded area behind house and cleared area at the rear of the property. House was custom built in 1991 and features soaring ceiling lines and stone fireplace. Ceiling is made of hand cut poplar planks milled at a nearby farm. Home is being sold ''AS IS.'' Buyer to verify square footage and school zones. CURRENTLY UNDER CONTRACT WITH CONTINGENCIES. Seller Will Accept Backup Offers.
Location
State TN
County Bradley
Area 10.2
Rooms
Basement Finished, Partial, Unfinished
Interior
Interior Features Cathedral Ceiling(s), Entrance Foyer, Pantry, Primary Downstairs, Separate Dining Room, Separate Shower, Tub/shower Combo, Walk-In Closet(s), Whirlpool Tub
Heating Ceiling, Central
Cooling Central Air, Electric
Flooring Carpet, Hardwood, Linoleum, Vinyl
Fireplaces Number 2
Fireplaces Type Den, Family Room, Gas Log, Living Room, Wood Burning
Fireplace Yes
Appliance Refrigerator, Microwave, Electric Water Heater, Electric Range, Dishwasher
Heat Source Ceiling, Central
Laundry Electric Dryer Hookup, Gas Dryer Hookup, Laundry Room, Washer Hookup
Exterior
Garage Basement, Garage Door Opener, Kitchen Level
Garage Spaces 3.0
Garage Description Attached, Basement, Garage Door Opener, Kitchen Level
Utilities Available Cable Available
View Other
Roof Type Shingle
Porch Deck, Patio, Porch, Porch - Covered, Porch - Screened
Parking Type Basement, Garage Door Opener, Kitchen Level
Total Parking Spaces 3
Garage Yes
Building
Lot Description Gentle Sloping, Level, Wooded
Faces 75N to Exit 33. Turn right on Lauderdale Memorial Highway. Turn right on North Lee Highway. Turn left on Sheffey Lane. Turn left on Dry Valley Road. House on right.
Story Two
Foundation Block
Sewer Septic Tank
Water Public
Additional Building Outbuilding
Structure Type Other
Schools
Elementary Schools Charleston Elementary
Middle Schools Ocoee Middle
High Schools Walker Valley High
Others
Senior Community No
Tax ID 022 054.00 000
Security Features Smoke Detector(s)
Acceptable Financing Cash, Conventional, FHA, Owner May Carry
Listing Terms Cash, Conventional, FHA, Owner May Carry
Read Less Info
Want to know what your home might be worth? Contact us for a FREE valuation!

Our team is ready to help you sell your home for the highest possible price ASAP

"Molly's job is to find and attract mastery-based agents to the office, protect the culture, and make sure everyone is happy! "






