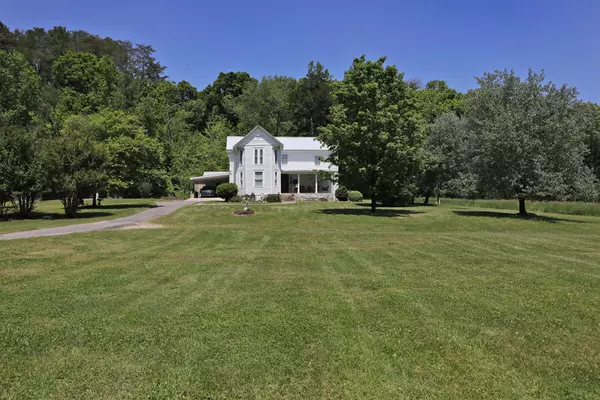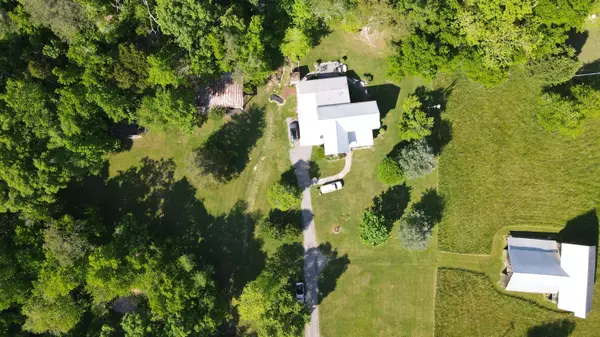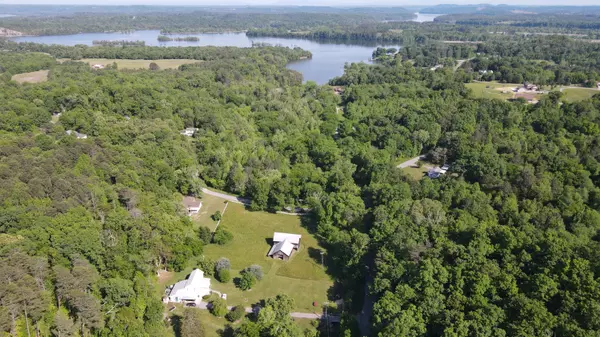$555,000
$524,900
5.7%For more information regarding the value of a property, please contact us for a free consultation.
5 Beds
5 Baths
2,922 SqFt
SOLD DATE : 06/23/2022
Key Details
Sold Price $555,000
Property Type Single Family Home
Sub Type Single Family Residence
Listing Status Sold
Purchase Type For Sale
Square Footage 2,922 sqft
Price per Sqft $189
MLS Listing ID 1355230
Sold Date 06/23/22
Bedrooms 5
Full Baths 4
Half Baths 1
Originating Board Greater Chattanooga REALTORS®
Year Built 1900
Lot Size 7.820 Acres
Acres 7.82
Lot Dimensions 7.82
Property Description
Welcome to a slice of heaven in beautiful Dayton, Tennessee! Published in City Scope in the Fall 2020 issue, this authentic farmhouse awaits you with a multitude of opportunities and modes of living on 7.82 bucolic acres. From turning down the driveway and crossing the peaceful, spring-fed creek at the front of the property, to the gentle rise to the farmhouse, you know this is a special place. A wonderful mix of pasture and woods surround the home giving privacy and openness. Meander up the curved walk to find a wide front porch and welcoming swing awaiting you. Inside you'll be mesmerized by the heart pine floors in many rooms. Lots of original elements remain and updates have been made in the best possible way, honoring the character of the home. A massive dining room leads into the lovely parlor with a fireplace overlooking the front yard. The large kitchen provides tons of cabinets and counter space, with a lovely center island to gather around. A pantry is just off the kitchen and mudroom. A huge laundry room is off the kitchen and leads to the back patio. Two suites on the main level are on opposite ends of the home, giving the utmost in privacy and luxury. Up the original staircase you find a spacious landing with sitting area and space for an office, as well. Attic storage off the landing is bountiful. Three bedrooms including an en-suite overlooks the vast landscape. The bathroom tub is uniquely angled to take in views of the creek. Another bedroom behind this one has access either from the bedroom or hallway and could be used for a nursery or a fantastic walk-in closet. On the other side of the stairs is another large bedroom currently with two full sized beds and a full bath just off the hallway. HIGHEST AND BEST BY 8 pm on 5/18/22. RESPONSE BY 12 pm tomorrow (5/19/22). Out back, you'll find a lovely stamped concrete patio surrounded by mature native landscaping including camellia, lavender, elderberry and more; Further back at the edge of the woods is a lovely dining pavilion. To the east you have a huge barn and to the west a large workshop that is stubbed for a bath and kitchen that the owner had planned as a separate living space. Take in the several sitting areas around the property for you to find your perfect place of relaxation. Owner has rented rooms out periodically during her ownership so this would make a fabulous AirBnB. With the river just minutes away, and the fishing tournaments on the Tennessee & Hiwassee Rivers, extra income streams are a possibility. Some furnishings could be available for separate purchase.
Location
State TN
County Rhea
Area 7.82
Rooms
Basement Crawl Space
Interior
Interior Features Connected Shared Bathroom, En Suite, Entrance Foyer, High Ceilings, Pantry, Primary Downstairs, Separate Dining Room, Sitting Area, Split Bedrooms, Stubbed, Tub/shower Combo, Walk-In Closet(s)
Heating Central, Natural Gas
Cooling Central Air, Electric, Multi Units
Flooring Carpet, Hardwood, Tile, Vinyl
Fireplaces Number 3
Fireplaces Type Living Room
Fireplace Yes
Window Features Insulated Windows,Vinyl Frames
Appliance Microwave, Gas Water Heater, Free-Standing Electric Range, Double Oven, Disposal, Dishwasher
Heat Source Central, Natural Gas
Laundry Electric Dryer Hookup, Gas Dryer Hookup, Laundry Room, Washer Hookup
Exterior
Parking Features Kitchen Level
Carport Spaces 1
Garage Description Attached, Kitchen Level
Community Features None
Utilities Available Cable Available, Electricity Available, Phone Available
View Creek/Stream
Roof Type Metal
Porch Deck, Patio, Porch, Porch - Covered
Garage No
Building
Lot Description Corner Lot, Level, Wooded
Faces From Hwy 27, take Hwy 60 East 2.7 miles to left on the third Blythe Ferry Road. Your new home will be 1 mile on the left
Story Two
Foundation Brick/Mortar, Stone
Sewer Septic Tank
Water Public
Additional Building Barn(s), Gazebo, Outbuilding
Structure Type Vinyl Siding,Other
Schools
Elementary Schools Rhea Central Elementary
Middle Schools Rhea County Middle
High Schools Rhea County High School
Others
Senior Community No
Tax ID 109 008.04
Security Features Security System,Smoke Detector(s)
Acceptable Financing Cash, Conventional, Owner May Carry
Listing Terms Cash, Conventional, Owner May Carry
Read Less Info
Want to know what your home might be worth? Contact us for a FREE valuation!

Our team is ready to help you sell your home for the highest possible price ASAP

"Molly's job is to find and attract mastery-based agents to the office, protect the culture, and make sure everyone is happy! "






