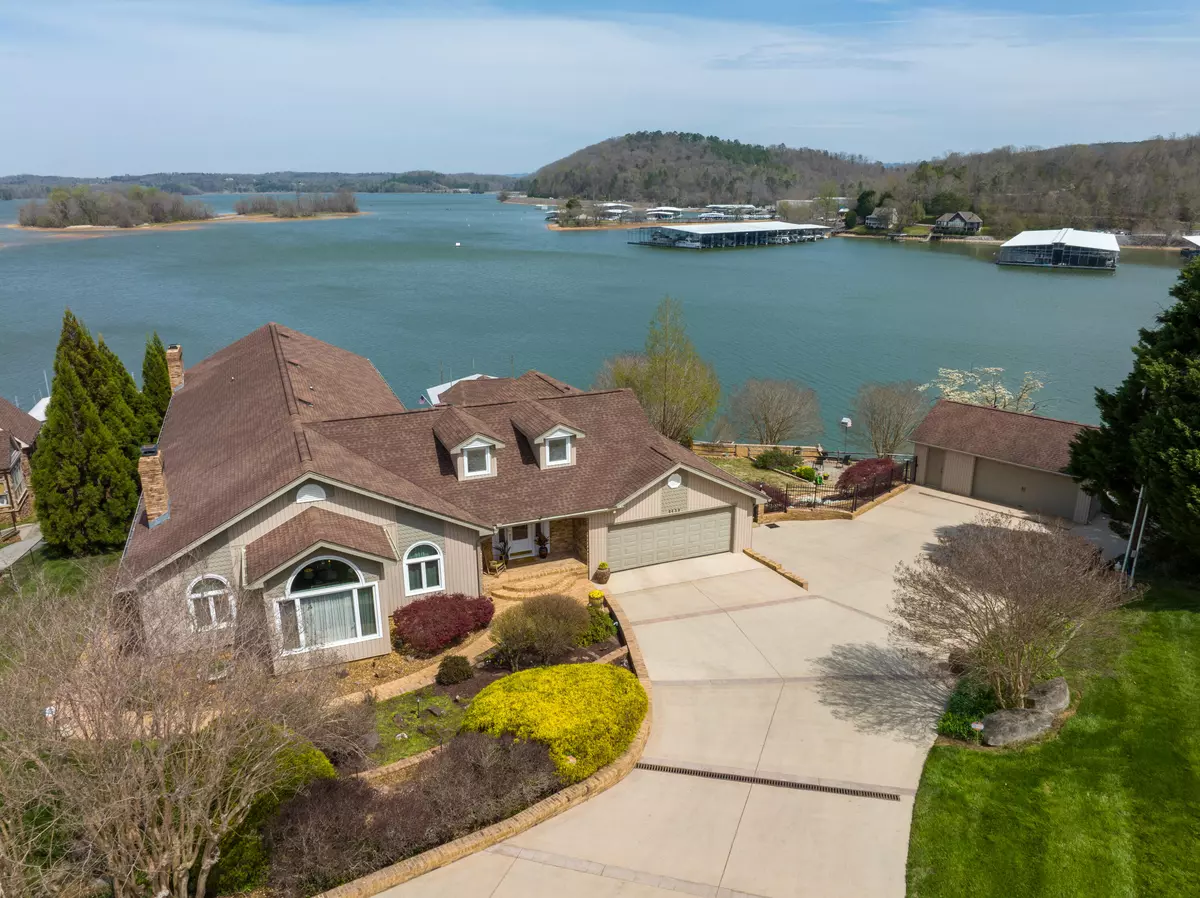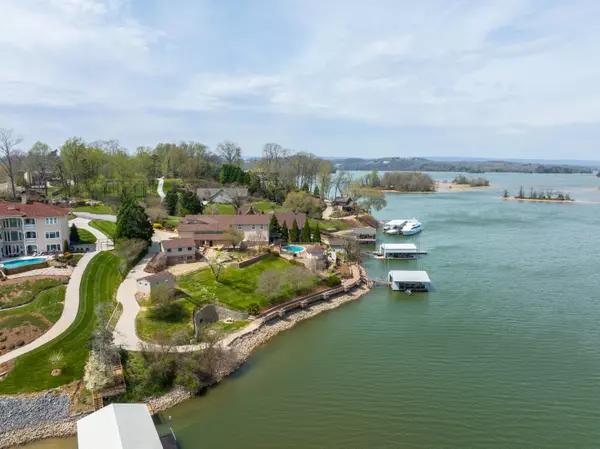$1,900,000
$2,200,000
13.6%For more information regarding the value of a property, please contact us for a free consultation.
4 Beds
8 Baths
9,185 SqFt
SOLD DATE : 08/09/2022
Key Details
Sold Price $1,900,000
Property Type Single Family Home
Sub Type Single Family Residence
Listing Status Sold
Purchase Type For Sale
Square Footage 9,185 sqft
Price per Sqft $206
Subdivision Waconda Point
MLS Listing ID 1352669
Sold Date 08/09/22
Bedrooms 4
Full Baths 5
Half Baths 3
Originating Board Greater Chattanooga REALTORS®
Year Built 1966
Lot Size 1.290 Acres
Acres 1.29
Lot Dimensions 71.95X241
Property Description
Resort Living on the Lake! Fantastic opportunity to own this very versatile and spacious home with almost 400 feet of lake frontage, heated pool, pool house, multiple outdoor living areas, boardwalk style access to the private covered boat dock, additional detached garage with lower level studio apartment, storage building and so much more. Originally built in 1966 by renowned artist Ben Hampton, the home is is situated on 1.29 +/- acres and is laid out to accommodate gatherings of any size or 2 different living arrangements with 2 kitchens and multiple living and entertaining spaces. The sellers have made many improvements since purchasing the home and have thoroughly enjoyed having the room to spread out and work from home and being the ultimate destination spot for their friends and family. Your tour of the main level begins with the dedicated foyer that has stained glass windows, access to the double garage, one of two sets of steps to the lower level and a large arched doorway to a family room with office space. The office space is recessed and has a semi-vaulted ceiling and enjoys the family room wood burning fireplace that has built-ins on either side. A new laundry/half bath is in the hallway and has a walk-in storage room for the electronic equipment and overflow storage, Storage is definitely not lacking in this home, and you will love the many walk-in closets/storage rooms with built-in shelving throughout. There are 3 bedroom suites including the master on this level, all of which have walk-in closets and private baths and enjoy the hall refreshment center with mini-fridge and sink. The master suite is on the back of the house taking full advantage of the water views and has a sitting area with a gas fireplace and newly configured walk-in closets with organizer systems, dressing area, and master bath with separate marble vanities, jetted tub, shower with tile and glass surround and private water closet. Head downstairs where you will find the updated kitchen that is open to the great room, breakfast area and has French doors to the new dining room. The great room also has a wall of windows, gas fireplace with built-in cabinetry, French doors to the rear wrap around deck and side door to the grilling deck. The breakfast area has access to the powder room with brick accent wall, granite vanity and leaded glass octagon window. The kitchen has granite countertops and glass tile backsplash, a center island, raised breakfast bar, stainless appliances and a large walk-in pantry. The dining room has linen closet with frosted glass door and new butler's pantry with granite and glass tile, sink and wine fridge. The dining room also has a door that leads to the secondary guest area or can be closed off when not in use. The guest space has a living room with access to the rear wrap-around deck, a full guest bath, an office or den, a bedroom with a private half bath, a 2nd kitchen that is open to a dining area which also has entry form the side pathway to the driveway, a bonus room or 5th bedroom with 2 closets and a private bath, a laundry room, a storage room and a large rec room with a refreshment center. The studio apartment in the detached garage is perfect for guest who want even more privacy and provides a kitchen open to the living/sleeping area and a full bath. It also has its own patio area overlooking the lake, and a storage room on the side of the building is plumbed for a washer and drier if desired. Head out to the pool area where you will find a covered deck area, tiered decks with 2 picnic areas - one of which has a built-in smoker, and the pool house with refreshment center and living area on one level and full bath on the lower level which is perfect for pool and lake guests. You will love strolling the boardwalk, fishing from one of 6 "fishing piers" or sitting around the fire pit. Steps from the boardwalk lead to the covered boat dock which has 2 boat slips, one with air lift, closet storage, wave runner pad and manual sailboat lift. There is simply too much to describe it all here, so please call for more information and to schedule your private showings today. Prequalification and 72 hours notice required. Information is deemed reliable but not guaranteed. Buyer to verify any and all information they deem important.
Location
State TN
County Hamilton
Area 1.29
Rooms
Basement Finished, Full, Unfinished
Interior
Interior Features Breakfast Room, Double Vanity, Eat-in Kitchen, En Suite, Entrance Foyer, Granite Counters, High Ceilings, Open Floorplan, Pantry, Primary Downstairs, Separate Dining Room, Separate Shower, Sitting Area, Sound System, Tub/shower Combo, Walk-In Closet(s), Wet Bar, Whirlpool Tub
Heating Central, Electric, Propane
Cooling Central Air, Electric, Multi Units
Flooring Carpet, Hardwood, Slate, Tile
Fireplaces Type Bedroom, Den, Family Room, Gas Log, Great Room, Wood Burning
Fireplace Yes
Window Features Aluminum Frames,Insulated Windows,Vinyl Frames
Appliance Wall Oven, Trash Compactor, Refrigerator, Microwave, Electric Water Heater, Electric Range, Down Draft, Double Oven, Disposal, Dishwasher, Convection Oven
Heat Source Central, Electric, Propane
Laundry Electric Dryer Hookup, Gas Dryer Hookup, Laundry Room, Washer Hookup
Exterior
Exterior Feature Boat Slip, Dock - Floating, Lighting
Garage Garage Door Opener, Garage Faces Front, Kitchen Level, Off Street
Garage Spaces 3.0
Garage Description Attached, Garage Door Opener, Garage Faces Front, Kitchen Level, Off Street
Pool Heated, Other
Utilities Available Electricity Available, Underground Utilities
View Water, Other
Roof Type Shingle
Porch Covered, Deck, Patio
Parking Type Garage Door Opener, Garage Faces Front, Kitchen Level, Off Street
Total Parking Spaces 3
Garage Yes
Building
Lot Description Cul-De-Sac, Gentle Sloping, Lake On Lot, Split Possible, Sprinklers In Front, Sprinklers In Rear, Other
Faces Hwy 58, left on Tyner Ln, bear left on Bayshore, right on Cobble Lane, home is at the end of the cul-de-sac.
Story Two
Foundation Block, Slab
Sewer Septic Tank
Water Public
Additional Building Gazebo, Guest House, Outbuilding
Structure Type Brick,Vinyl Siding,Other
Schools
Elementary Schools Harrison Elementary
Middle Schools Brown Middle
High Schools Central High School
Others
Senior Community No
Tax ID 112c A 007
Security Features Security System,Smoke Detector(s)
Acceptable Financing Cash, Conventional, Owner May Carry
Listing Terms Cash, Conventional, Owner May Carry
Read Less Info
Want to know what your home might be worth? Contact us for a FREE valuation!

Our team is ready to help you sell your home for the highest possible price ASAP

"Molly's job is to find and attract mastery-based agents to the office, protect the culture, and make sure everyone is happy! "






