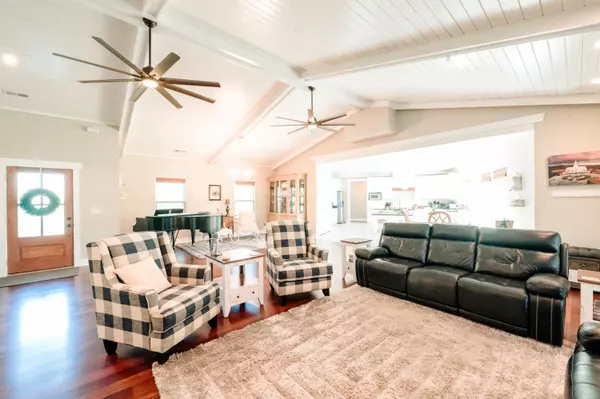$495,000
$499,900
1.0%For more information regarding the value of a property, please contact us for a free consultation.
3 Beds
2 Baths
2,584 SqFt
SOLD DATE : 05/18/2022
Key Details
Sold Price $495,000
Property Type Single Family Home
Sub Type Single Family Residence
Listing Status Sold
Purchase Type For Sale
Square Footage 2,584 sqft
Price per Sqft $191
MLS Listing ID 1353640
Sold Date 05/18/22
Bedrooms 3
Full Baths 2
Originating Board Greater Chattanooga REALTORS®
Year Built 2017
Lot Size 1.020 Acres
Acres 1.02
Lot Dimensions 169.63X256.73
Property Description
Custom built, gorgeous, 3 bedroom, 2 bath MODERN FARMHOUSE STUNNER on a mostly level 1+/- acre lot. The interiors are bright, open, and reminiscent of times past with vaulted tongue & groove ceilings and gleaming hardwood floors. This home gives a whole new meaning to the ''open concept'' floor plan. With tons of natural light and no walls to block the main living area, the beauty of this entire home is on display as soon as you walk in. This thoughtful floor plan allows a continuity of design and an easy flow from space to space. The farmhouse kitchen is a chef and large family dream with plenty of counter and prep space that's perfect for gathering around while cooking. White shaker cabinets, gorgeous granite, and stainless appliances are sure to please. Custom built, gorgeous, 3 bedroom, 2 bath MODERN FARMHOUSE STUNNER on a mostly level 1+/- acre lot. The interiors are bright, open, and reminiscent of times past with vaulted tongue & groove ceilings and gleaming hardwood floors. This home gives a whole new meaning to the ''open concept'' floor plan. With tons of natural light and no walls to block the main living area, the beauty of this entire home is on display as soon as you walk in. This thoughtful floor plan allows a continuity of design and an easy flow from space to space. The farmhouse kitchen is a chef and large family dream with plenty of counter and prep space that's perfect for gathering around while cooking. White shaker cabinets, gorgeous granite, and stainless appliances are sure to please. The spacious master suite is located just off the main living area, and offers a cozy & inviting space that you will be delighted to retire to at the end of a long day. The master bathroom is a mixture of elegance & simplistic charm with its massive walk-in tiled shower that features 2 shower heads, to it's antique vanity with a vessel sink. The guest bedroom is also a good size, and has private entry to the hall bath which features another walk-in tiled shower, and an antique vanity with a vessel sink. Upstairs you will find a huge bonus room, already plumbed for a third bath, that can be used as a bedroom, office space, or entertainment room. The oversize garage has large 10x10 doors that could accommodate a camper, and enough depth to house a 21' boat. The screen porch, just off the great room, opens to the large, flat backyard and serves as a warm weather extension. The main level of this home was built with handicapped accessibility in mind. Outside features include a metal roof, Hardie plank siding, and fresh landscaping. Just minutes from Chickamauga Lake, public boat ramps, Harrison Bay State Park, shopping, dining, and easy access to downtown Chattanooga. Be sure to schedule your private tour today!
Location
State TN
County Hamilton
Area 1.02
Rooms
Basement None
Interior
Interior Features Eat-in Kitchen, Granite Counters, Open Floorplan, Primary Downstairs, Tub/shower Combo, Walk-In Closet(s)
Heating Central, Electric
Cooling Central Air, Electric, Multi Units
Flooring Carpet, Hardwood, Tile
Fireplaces Number 1
Fireplaces Type Gas Log, Living Room
Fireplace Yes
Window Features Insulated Windows,Vinyl Frames
Appliance Free-Standing Electric Range, Electric Water Heater, Dishwasher
Heat Source Central, Electric
Laundry Electric Dryer Hookup, Gas Dryer Hookup, Laundry Room, Washer Hookup
Exterior
Garage Garage Door Opener, Kitchen Level, Off Street
Garage Spaces 2.0
Garage Description Garage Door Opener, Kitchen Level, Off Street
Utilities Available Cable Available, Underground Utilities
Roof Type Metal
Porch Deck, Patio, Porch
Parking Type Garage Door Opener, Kitchen Level, Off Street
Total Parking Spaces 2
Garage Yes
Building
Lot Description Gentle Sloping, Rural
Faces Head North on Hwy 58, turn left on Birchwood Pike, Right on Sims Rd, property is located on the right.
Story One and One Half
Foundation Brick/Mortar, Stone
Sewer Septic Tank
Water Public
Structure Type Other
Schools
Elementary Schools Snow Hill Elementary
Middle Schools Hunter Middle
High Schools Central High School
Others
Senior Community No
Tax ID 077 010.12
Security Features Smoke Detector(s)
Acceptable Financing Cash, Conventional, VA Loan, Owner May Carry
Listing Terms Cash, Conventional, VA Loan, Owner May Carry
Read Less Info
Want to know what your home might be worth? Contact us for a FREE valuation!

Our team is ready to help you sell your home for the highest possible price ASAP

"Molly's job is to find and attract mastery-based agents to the office, protect the culture, and make sure everyone is happy! "






