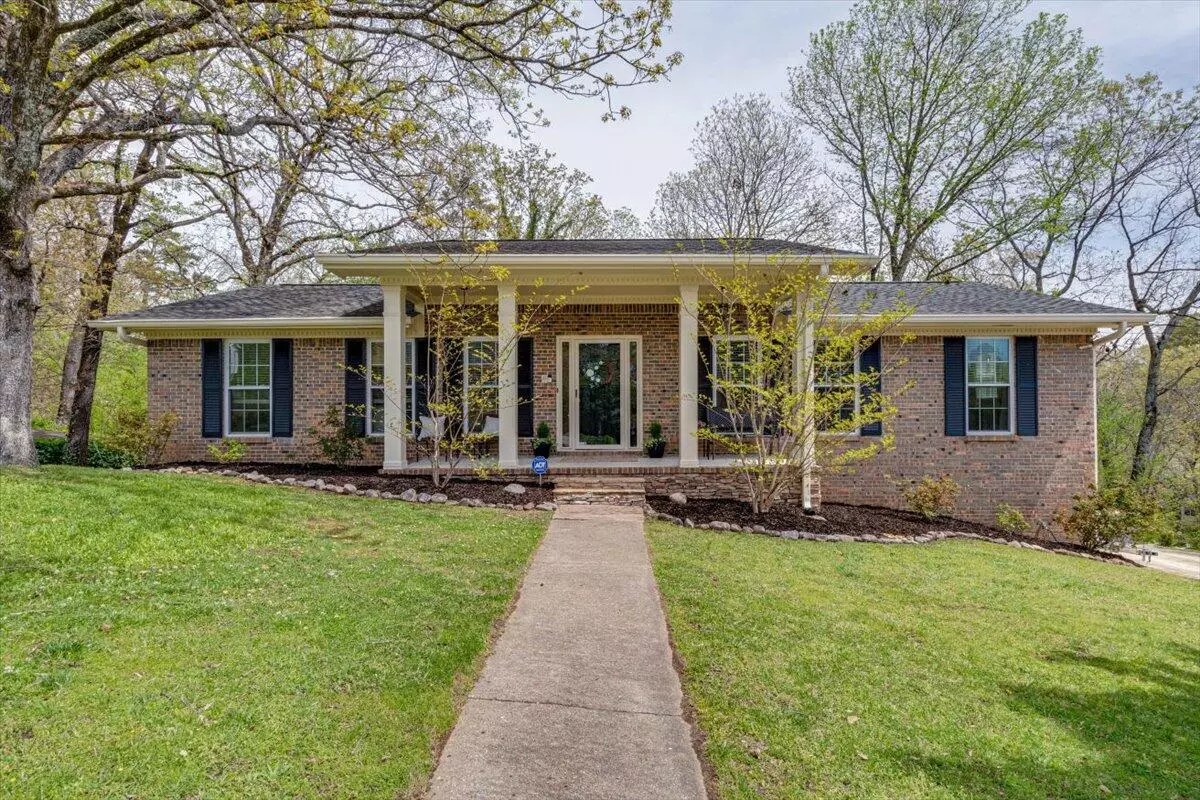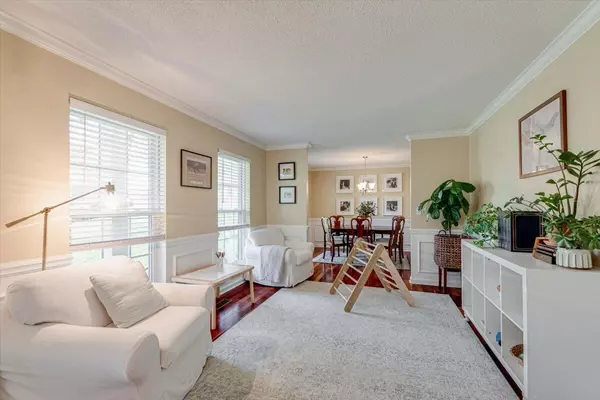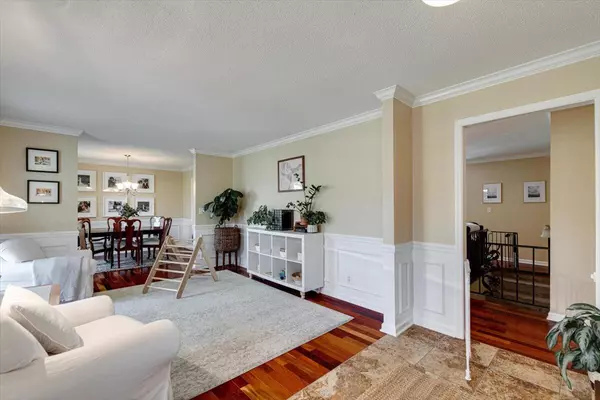$375,000
$324,080
15.7%For more information regarding the value of a property, please contact us for a free consultation.
4 Beds
3 Baths
2,194 SqFt
SOLD DATE : 05/17/2022
Key Details
Sold Price $375,000
Property Type Single Family Home
Sub Type Single Family Residence
Listing Status Sold
Purchase Type For Sale
Square Footage 2,194 sqft
Price per Sqft $170
Subdivision Brynewood Park Unit 3
MLS Listing ID 1353528
Sold Date 05/17/22
Bedrooms 4
Full Baths 2
Half Baths 1
Originating Board Greater Chattanooga REALTORS®
Year Built 1971
Lot Size 0.370 Acres
Acres 0.37
Lot Dimensions 100X160
Property Description
Welcome to 4518 Sherry Circle Hixson! Welcome home to your 4 Bedroom, 2.5 bath well-maintained 1971 Hixson home on a quiet street conveniently located by Red Bank & downtown Chattanooga. This home is a quick drive to an abundance of grocery stores, restaurants, local businesses and shops, major retailers, hospitals and schools alike! This 2194 sq. ft. includes a spacious living room opening to a comfortable separate dining room. The open concept kitchen with stainless appliances flanks the family room area with a gas log fireplace and French doors to the deck and adjoining wooded, fenced, back yard. The main floor boasts 3 bedrooms plus 2 full baths over a full finished basement. Downstairs, the spacious finished basement features a workout section, an office section with built in bookshelves, a 4th bedroom, a half bathroom-laundry room, excellent closet space, and access to the 2 car garage. The HVAC was replaced in 2020.This is a very livable home in great condition! Schedule your private showing today!
Location
State TN
County Hamilton
Area 0.37
Rooms
Basement Finished, Full
Interior
Interior Features Eat-in Kitchen, Primary Downstairs, Separate Dining Room, Separate Shower, Tub/shower Combo, Walk-In Closet(s)
Heating Central, Natural Gas
Cooling Central Air, Electric
Flooring Tile
Fireplaces Number 1
Fireplaces Type Den, Family Room, Gas Log
Fireplace Yes
Window Features Insulated Windows,Storm Window(s),Vinyl Frames
Appliance Refrigerator, Free-Standing Electric Range, Electric Water Heater, Dishwasher
Heat Source Central, Natural Gas
Laundry Electric Dryer Hookup, Gas Dryer Hookup, Washer Hookup
Exterior
Parking Features Basement, Garage Door Opener
Garage Spaces 2.0
Garage Description Attached, Basement, Garage Door Opener
Community Features None
Utilities Available Cable Available, Electricity Available, Phone Available, Sewer Connected
Roof Type Shingle
Porch Deck, Patio, Porch, Porch - Covered
Total Parking Spaces 2
Garage Yes
Building
Lot Description Level, Sloped
Faces Red Bank Dayton Blvd to R Ashland Terr, L Ely rd l Sherry lane home on R Or from Hixson Pike take Ely Rd West then R on Sherry La. Home on R.
Story One
Foundation Block
Water Public
Structure Type Brick,Stone,Other
Schools
Elementary Schools Alpine Crest Elementary
Middle Schools Red Bank Middle
High Schools Red Bank High School
Others
Senior Community No
Tax ID 109k B 036
Security Features Security System,Smoke Detector(s)
Acceptable Financing Cash, Conventional, FHA, Owner May Carry
Listing Terms Cash, Conventional, FHA, Owner May Carry
Read Less Info
Want to know what your home might be worth? Contact us for a FREE valuation!

Our team is ready to help you sell your home for the highest possible price ASAP

"Molly's job is to find and attract mastery-based agents to the office, protect the culture, and make sure everyone is happy! "






