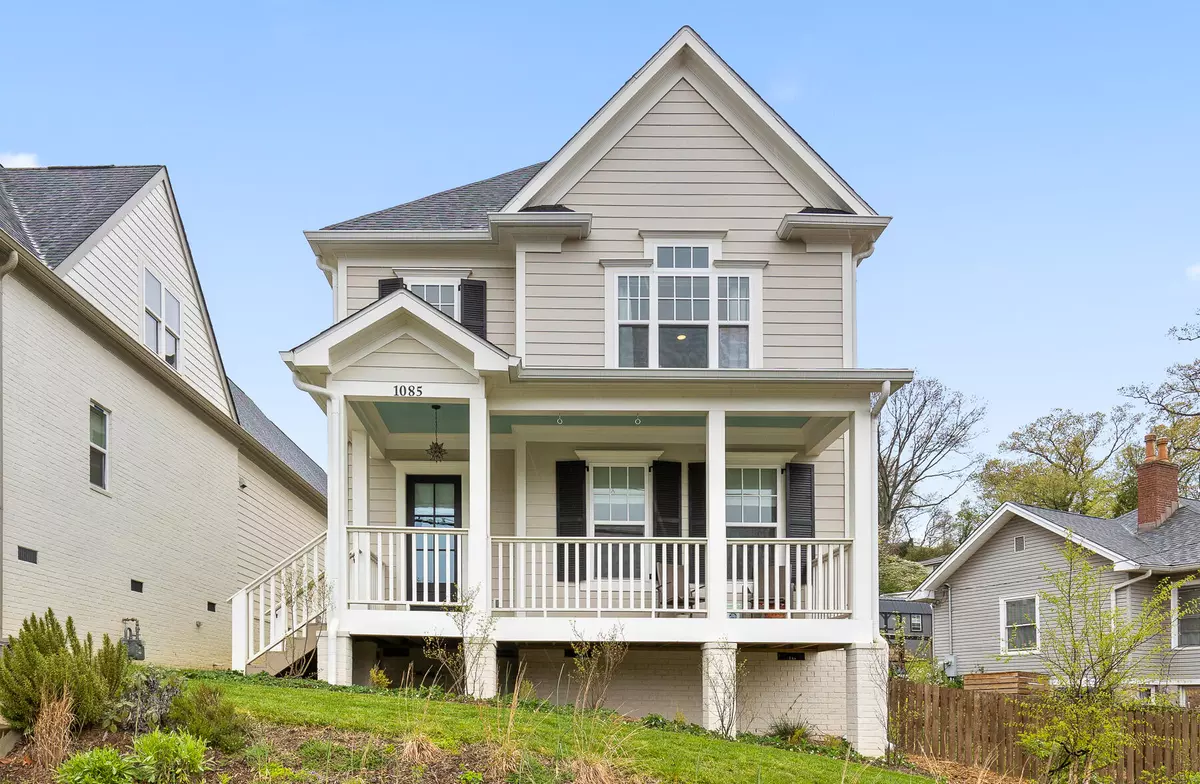$775,000
$799,900
3.1%For more information regarding the value of a property, please contact us for a free consultation.
4 Beds
3 Baths
2,776 SqFt
SOLD DATE : 05/24/2022
Key Details
Sold Price $775,000
Property Type Single Family Home
Sub Type Single Family Residence
Listing Status Sold
Purchase Type For Sale
Square Footage 2,776 sqft
Price per Sqft $279
Subdivision North Chatt Map No 1
MLS Listing ID 1353098
Sold Date 05/24/22
Bedrooms 4
Full Baths 3
Originating Board Greater Chattanooga REALTORS®
Year Built 2019
Lot Size 6,969 Sqft
Acres 0.16
Lot Dimensions 300X150
Property Description
Here's your chance to purchase a home that's close to most everything in North Chattanooga. Situated just down the street from Normal Park Upper, 1085 W Mississippi will for sure check all the boxes of most any buyer. The home features 4 bedrooms and 3 baths. The main level offers high ceilings, loads of natural light, solid wood floors and a kitchen with stainless appliances. The large island and back breezeway off the kitchen are perfect for entertaining. Guest bedroom on the main level could also function as a great home office. Upstairs, you'll find the primary bedroom and two additional bedrooms with loads of closet space. The upstairs level also offers a nice den space for TV, reading or video games. Outside the home, the sellers have added some amazing details for the next homeowner to enjoy. Landscaped by Wild Violet Permaculture, the yard includes apple trees, a peach tree, blackberry and blueberry bushes, strawberry patches, elderberry bush, variety of herbs, and a flower "cutting" garden. Don't wait to see this one today. You don't want to miss it!
Location
State TN
County Hamilton
Area 0.16
Rooms
Basement Crawl Space
Interior
Interior Features Connected Shared Bathroom, Double Vanity, Eat-in Kitchen, High Ceilings, Pantry, Plumbed, Separate Dining Room, Separate Shower, Tub/shower Combo, Walk-In Closet(s)
Heating Central, Natural Gas
Cooling Multi Units
Flooring Carpet, Hardwood, Tile
Fireplaces Number 1
Fireplaces Type Gas Log, Living Room
Fireplace Yes
Window Features Insulated Windows
Appliance Gas Water Heater, Gas Range, Free-Standing Gas Range, Disposal, Dishwasher, Convection Oven
Heat Source Central, Natural Gas
Laundry Electric Dryer Hookup, Gas Dryer Hookup, Laundry Room, Washer Hookup
Exterior
Garage Garage Door Opener, Garage Faces Rear
Garage Spaces 2.0
Garage Description Attached, Garage Door Opener, Garage Faces Rear
Utilities Available Cable Available, Electricity Available, Sewer Connected
Roof Type Asphalt,Shingle
Porch Porch, Porch - Covered
Parking Type Garage Door Opener, Garage Faces Rear
Total Parking Spaces 2
Garage Yes
Building
Lot Description Sloped, Sprinklers In Front, Sprinklers In Rear
Faces From Downtown take North Market to Mississippi. Home is on the corner of Mississippi and Forest Ave.
Story Two
Foundation Brick/Mortar, Stone
Water Public
Structure Type Brick,Fiber Cement,Shingle Siding
Schools
Elementary Schools Normal Park Elementary
Middle Schools Normal Park Upper
High Schools Red Bank High School
Others
Senior Community No
Tax ID 126m N 012
Acceptable Financing Cash, Conventional, Owner May Carry
Listing Terms Cash, Conventional, Owner May Carry
Read Less Info
Want to know what your home might be worth? Contact us for a FREE valuation!

Our team is ready to help you sell your home for the highest possible price ASAP

"Molly's job is to find and attract mastery-based agents to the office, protect the culture, and make sure everyone is happy! "






