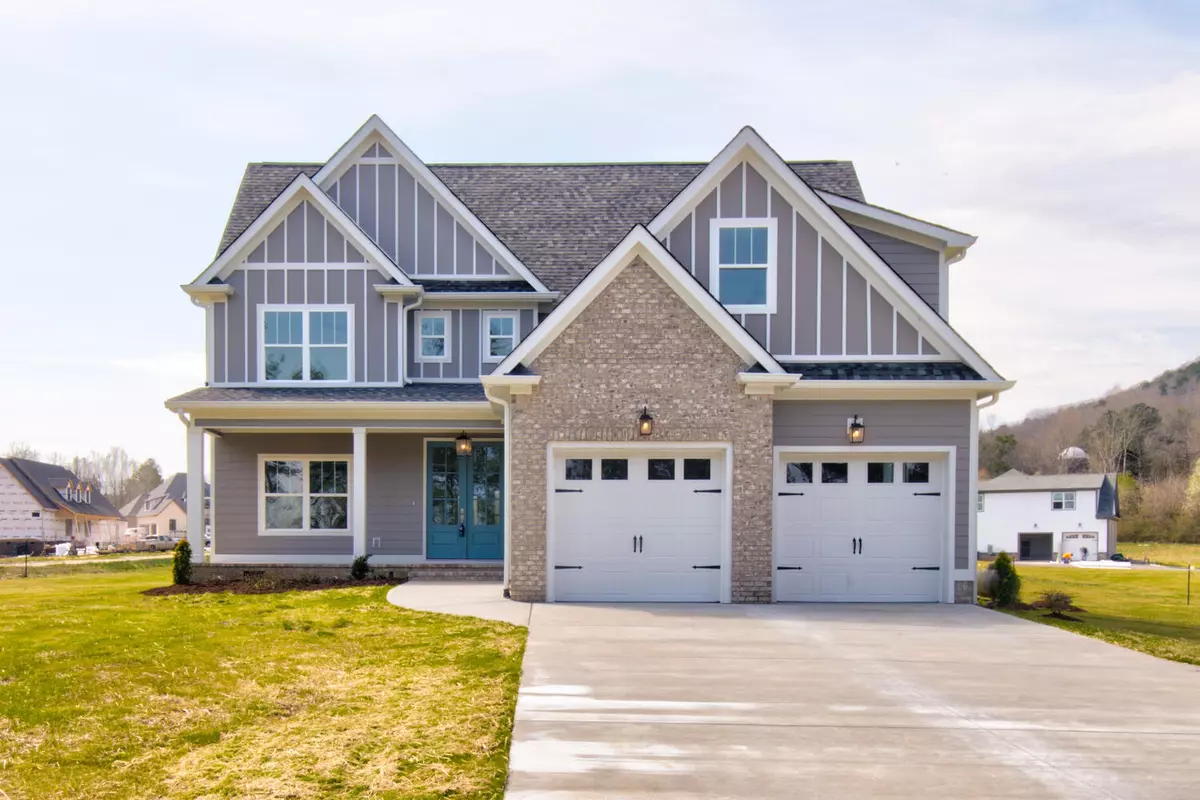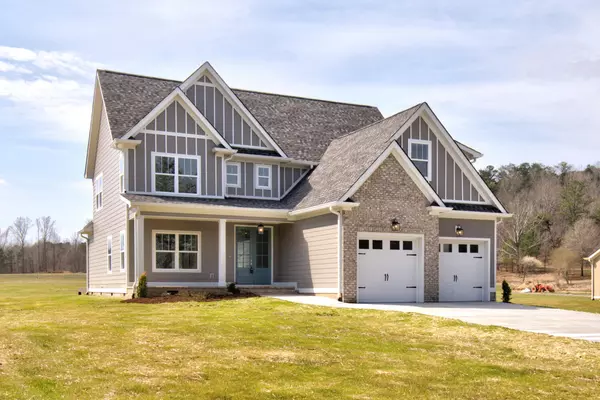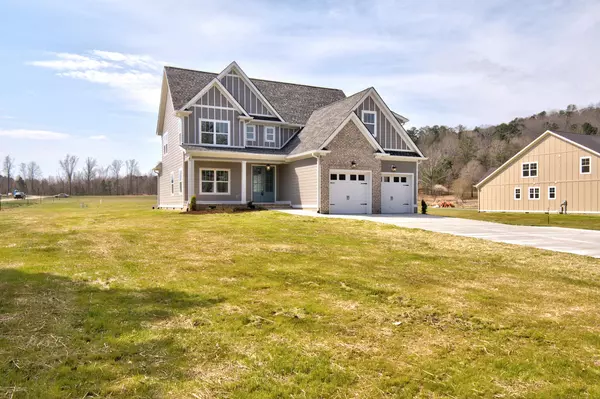$654,000
$658,900
0.7%For more information regarding the value of a property, please contact us for a free consultation.
4 Beds
4 Baths
2,954 SqFt
SOLD DATE : 05/23/2022
Key Details
Sold Price $654,000
Property Type Single Family Home
Sub Type Single Family Residence
Listing Status Sold
Purchase Type For Sale
Square Footage 2,954 sqft
Price per Sqft $221
MLS Listing ID 1352031
Sold Date 05/23/22
Bedrooms 4
Full Baths 3
Half Baths 1
Originating Board Greater Chattanooga REALTORS®
Year Built 2022
Lot Size 0.940 Acres
Acres 0.94
Lot Dimensions .94 Acres
Property Description
BUILDER INCENTIVE- Builder will pay $3,000 toward the buyers closing costs and/or for Appliance Credit (Refrigerator, etc.). Welcome home to this gorgeous new construction home in Hamilton County. Stunning views with great location. Property is just under an acre of land (.94 Acres) and with a Level yard just minutes to Cambridge Square in Ooltewah! This home was strategically placed for privacy and sprawling backyard porch views. Covered, rocking chair, front porch to greet your guests into your open and inviting foyer. Large formal dining room is just off the large kitchen with large gorgeous island. Kitchen appliances are upgraded, stainless steel Frigidaire Pro Series. Electric range, built in microwave, quiet dishwasher. All cabinets are white shaker with soft close drawers. All hardware, lighting, and plumbing fixtures are satin nickel finish. Upgraded lighting package and upgraded Delta plumbing fixtures. There is gas heat on the main floor for even distribution. You cannot miss the abundance of natural light this home has. Just off the kitchen is an impressive 2 story great room with a cozy gas fireplace with double entries leading to your concrete screened porch with attached large grilling/sun deck. All this overlooking a rolling prairie setting with only a few homes being built on large lots. The main level also has a large master bedroom suite with impressively large master closet and master bath. Free standing tub, tile shower with 2 heads with separate controls, double vanity and private water closet. TALK ABOUT CONVENIENCE! Large laundry room has access from the master and hallway leading from your double garage. Just off the back hallway is a convenient half bath for your guests. The large mud room has built in coat and shoe organization leading to your double garage. All bedrooms and the great room have upgraded ceiling fans. Upstairs bedrooms are positioned away from main floor bedroom for quiet and privacy. There are two large bedrooms with a shared large bath. There is a very large bonus room with a large closet and large area with a 3rd full bath. This area has many uses, including a teenage suite, media room, secondary den, hobby room, etc. All secondary bathrooms feature tile tub surrounds. There is tile flooring in all bathrooms and laundry room. There will be hardwood on the main floor and upstairs common areas with hardwood stairs. Carpet in the upstairs bedrooms and bonus room. Home is completed and ready for move in!
Location
State TN
County Hamilton
Area 0.94
Rooms
Basement Crawl Space
Interior
Interior Features Double Shower, Eat-in Kitchen, Primary Downstairs, Separate Dining Room, Split Bedrooms, Walk-In Closet(s)
Heating Ceiling, Natural Gas
Cooling Central Air, Electric
Flooring Carpet, Hardwood
Fireplaces Number 1
Fireplaces Type Den, Family Room, Gas Log
Equipment Dehumidifier
Fireplace Yes
Appliance Microwave, Free-Standing Electric Range, Disposal, Dishwasher
Heat Source Ceiling, Natural Gas
Exterior
Exterior Feature None
Garage Spaces 2.0
Utilities Available Electricity Available, Underground Utilities
View Other
Roof Type Asphalt,Shingle
Total Parking Spaces 2
Garage Yes
Building
Lot Description Level
Faces FROM OOLTEWAH DIRECTIONS: Take exit 11 off I-75 and go North on Hwy 11. 4 lane will change to 2 lane and continue North. Turn RIGHT on Pine Hill Rd and continue until you reach new construction homes on the right. If you pass the jct of McDonald Rd, you went too far. FROM CLEVELAND TO MCDONALD: Go South on Highway 11, go through McDonald and turn LEFT onto Pine Hill Rd
Story Two
Foundation Block
Sewer Septic Tank
Water Public
Structure Type Brick,Fiber Cement
Schools
Elementary Schools Ooltewah Elementary
Middle Schools Ooltewah Middle
High Schools Ooltewah
Others
Senior Community No
Tax ID 133 015
Acceptable Financing Cash, Conventional, VA Loan
Listing Terms Cash, Conventional, VA Loan
Read Less Info
Want to know what your home might be worth? Contact us for a FREE valuation!

Our team is ready to help you sell your home for the highest possible price ASAP

"Molly's job is to find and attract mastery-based agents to the office, protect the culture, and make sure everyone is happy! "






