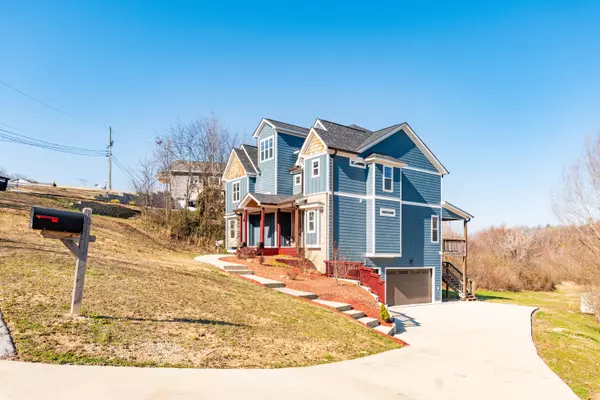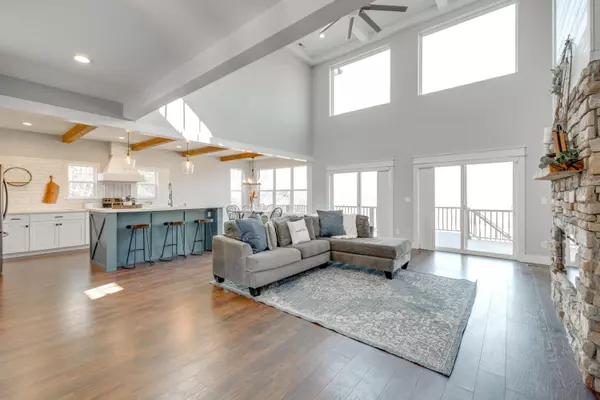$600,000
$579,900
3.5%For more information regarding the value of a property, please contact us for a free consultation.
3 Beds
3 Baths
3,000 SqFt
SOLD DATE : 04/01/2022
Key Details
Sold Price $600,000
Property Type Single Family Home
Sub Type Single Family Residence
Listing Status Sold
Purchase Type For Sale
Square Footage 3,000 sqft
Price per Sqft $200
Subdivision Woodland Bay Unit #2
MLS Listing ID 1350645
Sold Date 04/01/22
Bedrooms 3
Full Baths 2
Half Baths 1
Originating Board Greater Chattanooga REALTORS®
Year Built 2018
Lot Size 0.660 Acres
Acres 0.66
Lot Dimensions 126.3X226.15
Property Description
Are you seeking a luxurious newer home with a gorgeous gourmet kitchen, a glamorous primary suite, and stunning lake views with lake access? Look no further! The home has lake access to summer water on Wolftever Creek. Located on a 0.66-acre lot, this 3BR/2.5BA, 3,000+sqft residence impresses with a chic bold exterior, an inviting front porch, attractive shaker siding accents, and beautiful craftsman architectural influences. Step inside the luminous interior to discover an openly flowing floorplan, a crisp color scheme, gleaming hardwood flooring, tons of natural light, and an expansive great room with soaring two-story ceilings and a rustic stone fireplace. Conveniently open to the living area, the chef's kitchen features trendy black stainless-steel appliances, smooth concrete countertops, rustic ceiling beams, white cabinetry, a center island, a farmhouse sink, white subway tile backsplash, a pantry with glass doors, recessed lighting, and an adjoining dining area. Entertain guests in the fabulous backyard, which has a sprawling raised deck and exceptional views! Recharge and lounge in the main-floor primary bedroom with coffered ceilings, tons of closet space, and a spa-inspired en suite boasting dual vanities, a separate steam shower, and a standalone soaking tub. Two additional bedrooms accommodate with abundant comfort, while the upstairs loft provides a wonderful area to work or play. In addition, the 3rd level features a bonus room with breathtaking lake views. Satisfying modern needs, the unfinished walk-out lower-level entices with flex space opportunities! Other features: attached 3-car garage, laundry area, close to shopping, restaurants, Harrison Bay State Park, I-75, and schools, and much more! Call now for your private tour! *Closing to be held at Century Title and Escrow Lee Hwy*
Location
State TN
County Hamilton
Area 0.66
Rooms
Basement Partial, Unfinished
Interior
Interior Features Cathedral Ceiling(s), Connected Shared Bathroom, Double Vanity, Eat-in Kitchen, High Ceilings, Pantry, Primary Downstairs, Separate Shower, Soaking Tub, Steam Shower, Walk-In Closet(s)
Heating Central, Electric
Cooling Central Air, Electric, Multi Units
Flooring Tile
Fireplaces Number 1
Fireplaces Type Living Room
Fireplace Yes
Window Features Insulated Windows
Appliance Microwave, Free-Standing Electric Range, Electric Water Heater, Disposal, Dishwasher
Heat Source Central, Electric
Laundry Electric Dryer Hookup, Gas Dryer Hookup, Laundry Room, Washer Hookup
Exterior
Garage Basement, Garage Door Opener, Garage Faces Side
Garage Spaces 3.0
Garage Description Attached, Basement, Garage Door Opener, Garage Faces Side
Utilities Available Cable Available, Electricity Available, Underground Utilities
View Water
Roof Type Shingle
Porch Deck, Patio, Porch, Porch - Covered
Parking Type Basement, Garage Door Opener, Garage Faces Side
Total Parking Spaces 3
Garage Yes
Building
Lot Description Corner Lot, Lake On Lot, Other
Faces From I-75 N, take exit 11, Turn left onto US-11 US-64. Turn right onto Mountain View Rd. Turn left onto Snow Hill Rd. Turn left onto Short Tail Springs Rd. Turn right onto Woodland Bay Drive. House is first house on the right.
Story Three Or More
Foundation Block
Sewer Septic Tank
Water Public
Structure Type Brick,Stone,Other
Schools
Elementary Schools Wallace A. Smith Elementary
Middle Schools Hunter Middle
High Schools Central High School
Others
Senior Community No
Tax ID 103i A 030
Security Features Smoke Detector(s)
Acceptable Financing Cash, Conventional, FHA, VA Loan, Owner May Carry
Listing Terms Cash, Conventional, FHA, VA Loan, Owner May Carry
Read Less Info
Want to know what your home might be worth? Contact us for a FREE valuation!

Our team is ready to help you sell your home for the highest possible price ASAP

"Molly's job is to find and attract mastery-based agents to the office, protect the culture, and make sure everyone is happy! "






