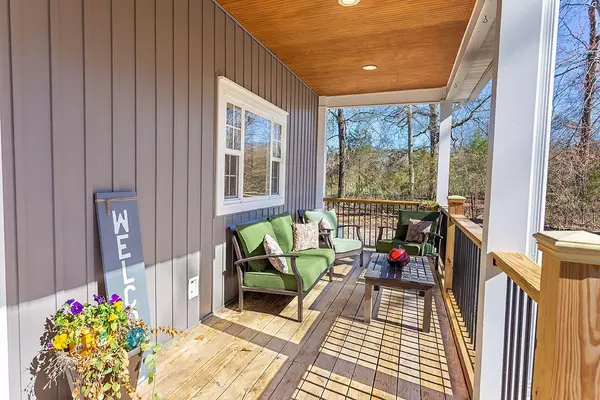$354,500
$350,000
1.3%For more information regarding the value of a property, please contact us for a free consultation.
3 Beds
2 Baths
1,708 SqFt
SOLD DATE : 04/08/2022
Key Details
Sold Price $354,500
Property Type Single Family Home
Sub Type Single Family Residence
Listing Status Sold
Purchase Type For Sale
Square Footage 1,708 sqft
Price per Sqft $207
MLS Listing ID 1350716
Sold Date 04/08/22
Bedrooms 3
Full Baths 2
Originating Board Greater Chattanooga REALTORS®
Year Built 1977
Lot Size 0.570 Acres
Acres 0.57
Lot Dimensions 180x140
Property Description
Do not miss this rare opportunity to own a home with seasonal water views of the Hiwassee River. This waterfront community is steps away from a boat ramp, gas docks, pontoon rentals, and a restaurant at B&B Marina. Nestled in a cul-de-sac you will enjoy plenty of relaxation rocking on the front porch, sitting around the fire pit, or strolling the neighborhood watching the birds fly and fish jumping. The foyer is a welcoming entrance to greet your friends and family. The open floor plan is highlighted by shiny wood floors, exposed wood beams, and tongue and groove wood ceilings. The kitchen is perfect for entertaining. It is complete with stainless appliances, and an island, ideal for eating a quick snack or creating and elaborate buffet for a party. In addition, the dining area is perfect for hosting a formal dinner too! The owner's quarters is on the main level and offers an en suite complete with an oversized walk in tile shower and a luxurious soaking tub. In addition, there a spacious master closet, as well as an access to the laundry room. Upstairs provides two bedrooms, a full bath, and water views too! Schedule an appointment today!
Location
State TN
County Bradley
Area 0.57
Rooms
Basement Crawl Space
Interior
Interior Features Cathedral Ceiling(s), Open Floorplan, Primary Downstairs, Soaking Tub, Tub/shower Combo, Whirlpool Tub
Heating Central, Electric
Cooling Central Air, Electric
Flooring Hardwood, Tile
Fireplaces Number 1
Fireplaces Type Electric
Fireplace Yes
Window Features Insulated Windows,Vinyl Frames
Appliance Refrigerator, Microwave, Free-Standing Gas Range, Dishwasher
Heat Source Central, Electric
Exterior
Utilities Available Cable Available, Electricity Available, Phone Available
View Water
Roof Type Metal
Porch Porch, Porch - Covered
Garage No
Building
Lot Description Cul-De-Sac, Level
Faces I-75 North to Exit 33, left on Lower River Rd, right on Ledford Island Rd at B&B Marina sign, left on Marina Dr, right on Marina Hills Cir, right on Gary, house at end of cul-de-sac on left.
Story One and One Half
Foundation Brick/Mortar, Stone
Sewer Septic Tank
Water Public
Structure Type Stone,Vinyl Siding
Schools
Elementary Schools Charleston Elementary
Middle Schools Ocoee Middle
High Schools Walker Valley High
Others
Senior Community No
Tax ID 005f A 001.00
Security Features Smoke Detector(s)
Acceptable Financing Cash, Conventional, FHA, USDA Loan, VA Loan, Owner May Carry
Listing Terms Cash, Conventional, FHA, USDA Loan, VA Loan, Owner May Carry
Read Less Info
Want to know what your home might be worth? Contact us for a FREE valuation!

Our team is ready to help you sell your home for the highest possible price ASAP

"Molly's job is to find and attract mastery-based agents to the office, protect the culture, and make sure everyone is happy! "






