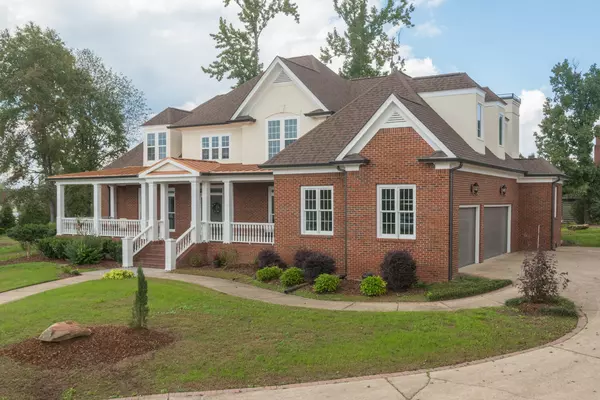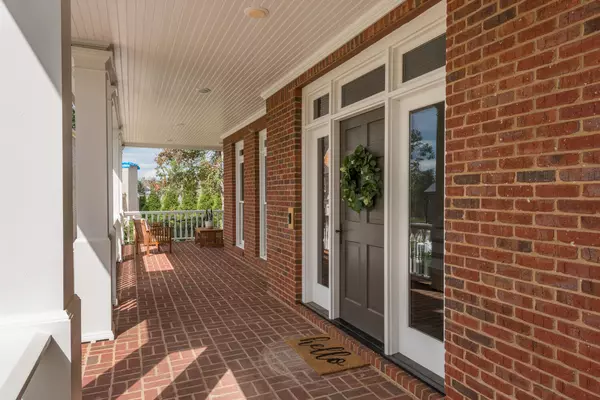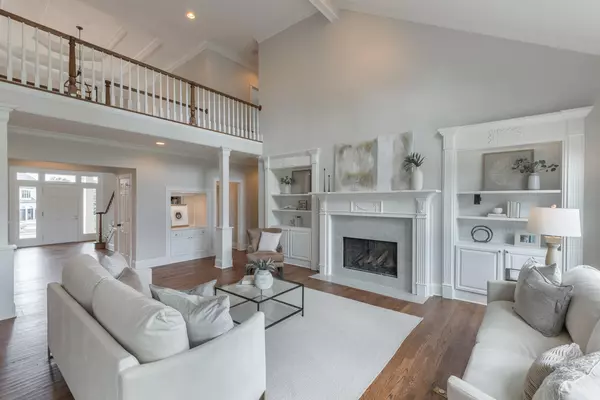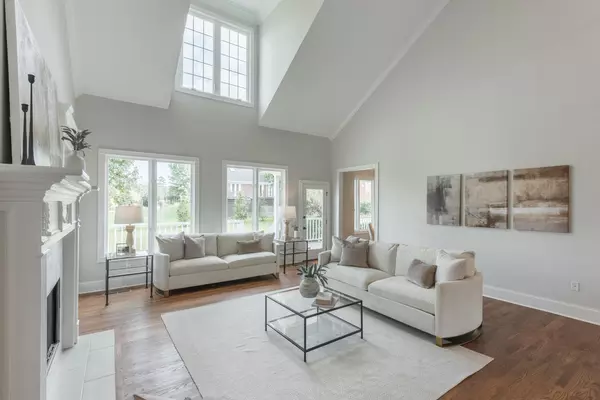$840,500
$849,500
1.1%For more information regarding the value of a property, please contact us for a free consultation.
4 Beds
5 Baths
5,044 SqFt
SOLD DATE : 04/11/2022
Key Details
Sold Price $840,500
Property Type Single Family Home
Sub Type Single Family Residence
Listing Status Sold
Purchase Type For Sale
Square Footage 5,044 sqft
Price per Sqft $166
Subdivision The Legends
MLS Listing ID 1350379
Sold Date 04/11/22
Bedrooms 4
Full Baths 4
Half Baths 1
HOA Fees $249/qua
Originating Board Greater Chattanooga REALTORS®
Year Built 1997
Lot Size 0.510 Acres
Acres 0.51
Lot Dimensions 87.65X156.04
Property Description
This home is fully renovated in this premier gated community. There are gorgeous brand new oak floors throughout the entire home! Additionally, there is a brand new roof, new fixtures, and interior/exterior paint. This home features a classic traditional exterior that transcends time and embraces a new life the moment you enter the foyer- with new current colors, textures, and decor that could easily be found in the pages of Architectural Digest or Traditional Home. Your eyes are drawn to the open flow. The kitchen is as functional as it is beautiful, with painted, furniture quality cabinets, stainless steel appliances, and much more. The crawlspace is totally encapsulated with a dehumidifier and several new windows are set to be installed in early March.
Location
State TN
County Hamilton
Area 0.51
Rooms
Basement Crawl Space
Interior
Interior Features Breakfast Room, Cathedral Ceiling(s), Double Vanity, Eat-in Kitchen, En Suite, Granite Counters, High Ceilings, Pantry, Separate Dining Room, Separate Shower, Walk-In Closet(s)
Heating Central, Natural Gas
Cooling Central Air, Electric
Flooring Hardwood, Tile
Fireplaces Number 2
Fireplaces Type Den, Dining Room, Family Room, Gas Log, Kitchen
Fireplace Yes
Window Features Bay Window(s),Insulated Windows
Appliance Disposal, Dishwasher
Heat Source Central, Natural Gas
Exterior
Parking Features Garage Door Opener
Garage Spaces 3.0
Garage Description Attached, Garage Door Opener
Pool Community
Utilities Available Cable Available, Sewer Connected, Underground Utilities
Roof Type Asphalt,Metal,Shingle
Porch Covered, Deck, Patio, Porch, Porch - Covered
Total Parking Spaces 3
Garage Yes
Building
Lot Description Level, Wooded
Faces From E Brainerd, Left on Gunbarrel, Right on Igou Gap, Left on Aviara Dr, Right Shinnecock Tr, left onto Stoney Creek Dr.
Story Two
Foundation Block
Water Public
Structure Type Brick
Schools
Elementary Schools East Brainerd Elementary
Middle Schools Ooltewah Middle
High Schools Ooltewah
Others
Senior Community No
Tax ID 159b F 012
Security Features Security Guard,Smoke Detector(s)
Acceptable Financing Cash, Conventional, Owner May Carry
Listing Terms Cash, Conventional, Owner May Carry
Read Less Info
Want to know what your home might be worth? Contact us for a FREE valuation!

Our team is ready to help you sell your home for the highest possible price ASAP
"Molly's job is to find and attract mastery-based agents to the office, protect the culture, and make sure everyone is happy! "






