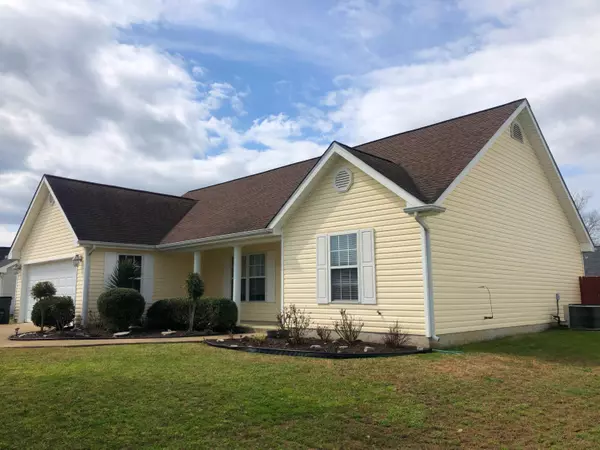$274,000
$259,900
5.4%For more information regarding the value of a property, please contact us for a free consultation.
3 Beds
2 Baths
1,402 SqFt
SOLD DATE : 04/29/2022
Key Details
Sold Price $274,000
Property Type Single Family Home
Sub Type Single Family Residence
Listing Status Sold
Purchase Type For Sale
Square Footage 1,402 sqft
Price per Sqft $195
Subdivision Fort Town Ests
MLS Listing ID 1352070
Sold Date 04/29/22
Bedrooms 3
Full Baths 2
Originating Board Greater Chattanooga REALTORS®
Year Built 2002
Lot Size 10,454 Sqft
Acres 0.24
Lot Dimensions 127x85
Property Description
JUST LISTED HOT ON THE MARKET! This immaculate 3 bedroom, 2 bath home in Fort Town Estates features gorgeous landscaping, freshly-painted interior and looks and smells like new! Enter the home from the covered front porch to gleaming hardwood floors into a grand living room with cathedral ceilings throughout. The dining room area is right off the kitchen which offers granite countertops and stainless steel appliances. Head out for fresh air on the covered back patio and fenced in level backyard with an outbuilding for extra storage. Even has a spot for a flower or vegetable garden. All living area is on one level, including a laundry room and 2 car attached garage. Get your offer in right away, this one won't last long!
Location
State GA
County Catoosa
Area 0.24
Rooms
Basement None
Interior
Interior Features Open Floorplan, Primary Downstairs
Heating Central, Electric, Propane
Cooling Central Air, Electric
Fireplaces Number 1
Fireplace Yes
Appliance Microwave, Dishwasher
Heat Source Central, Electric, Propane
Exterior
Garage Spaces 2.0
Garage Description Attached
Utilities Available Cable Available, Electricity Available, Sewer Connected
Roof Type Shingle
Porch Covered, Deck, Patio, Porch, Porch - Covered
Total Parking Spaces 2
Garage Yes
Building
Faces From Battlefield Parkway, turn LEFT onto Fant Drive, go about .4 miles to Cloud Springs Road, stay for about 1.2 miles then turn RIGHT onto Mineral Access Avenue, in .4 miles turn LEFT onto Century Station. In 800 ft turn RIGHT onto Holli Ln. House will be on your right. 36 Holli Lane.
Story One
Foundation Slab
Additional Building Outbuilding
Structure Type Other
Schools
Elementary Schools Battlefield Elementary
Middle Schools Lakeview Middle
High Schools Lakeview-Ft. Oglethorpe
Others
Senior Community No
Tax ID 0012g-082
Acceptable Financing Cash, Conventional, FHA, VA Loan, Owner May Carry
Listing Terms Cash, Conventional, FHA, VA Loan, Owner May Carry
Read Less Info
Want to know what your home might be worth? Contact us for a FREE valuation!

Our team is ready to help you sell your home for the highest possible price ASAP

"Molly's job is to find and attract mastery-based agents to the office, protect the culture, and make sure everyone is happy! "






