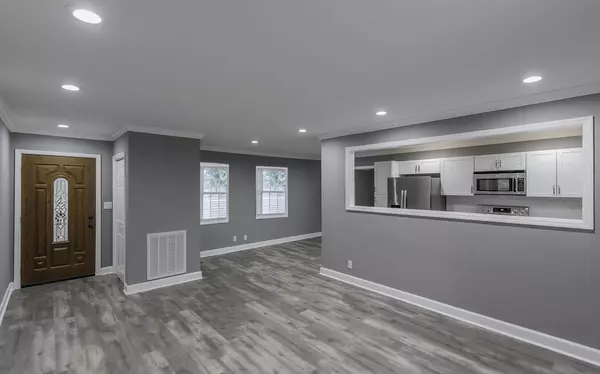$200,000
$185,000
8.1%For more information regarding the value of a property, please contact us for a free consultation.
4 Beds
2 Baths
1,300 SqFt
SOLD DATE : 05/06/2022
Key Details
Sold Price $200,000
Property Type Single Family Home
Sub Type Single Family Residence
Listing Status Sold
Purchase Type For Sale
Square Footage 1,300 sqft
Price per Sqft $153
Subdivision Hillsboro Hgts
MLS Listing ID 1349962
Sold Date 05/06/22
Bedrooms 4
Full Baths 2
Originating Board Greater Chattanooga REALTORS®
Year Built 1950
Lot Dimensions 75x140.7
Property Description
ABSOULTE MOVE IN READY! This updated 4 bedroom, 2 bath home is located just minutes to Downtown Chattanooga. Some of the updates includes new Roof, Deck, Flooring and updated kitchen and bathrooms. Step inside to the living room that is welcoming and is open to the kitchen and dining room. The dining room is perfect for entertaining. The updated kitchen has stainless appliances and plenty of cabinet space. The owners suite is spacious with walk-in closet with custom shelving and private updated bath with walk-in tiled shower. There are 3 additional bedrooms, full bath and laundry room all on 1 level. The brand new back deck is perfect for grilling out and entertaining. The kids and pets will love to run and play in the back yard. Purchase with confidence as this home comes with a 1 YEAR HOME WARRANTY!
Make your appointment for your private showing today. Agent/Owner.
Location
State TN
County Hamilton
Rooms
Basement Crawl Space
Interior
Interior Features Separate Dining Room, Separate Shower, Tub/shower Combo, Walk-In Closet(s)
Heating Central
Cooling Central Air
Fireplace No
Appliance Refrigerator, Microwave, Free-Standing Electric Range, Electric Water Heater
Heat Source Central
Laundry Electric Dryer Hookup, Gas Dryer Hookup, Laundry Room, Washer Hookup
Exterior
Garage Off Street
Garage Description Off Street
Utilities Available Cable Available
Roof Type Shingle
Porch Deck, Patio, Porch, Porch - Covered
Parking Type Off Street
Garage No
Building
Lot Description Gentle Sloping, Level
Faces 153 S, take Jersey Pike Exit #3 right, right on Shallowford Rd, straight onto Wilcox Blvd, right on Jeanaga Trail, right on LaHugh Street.
Foundation Brick/Mortar, Stone
Water Public
Structure Type Other
Schools
Elementary Schools Woodmore Elementary
Middle Schools Dalewood Middle
High Schools Brainerd High
Others
Senior Community No
Tax ID 147b J 013
Acceptable Financing Cash, Conventional, VA Loan, Owner May Carry
Listing Terms Cash, Conventional, VA Loan, Owner May Carry
Special Listing Condition Personal Interest
Read Less Info
Want to know what your home might be worth? Contact us for a FREE valuation!

Our team is ready to help you sell your home for the highest possible price ASAP

"Molly's job is to find and attract mastery-based agents to the office, protect the culture, and make sure everyone is happy! "






