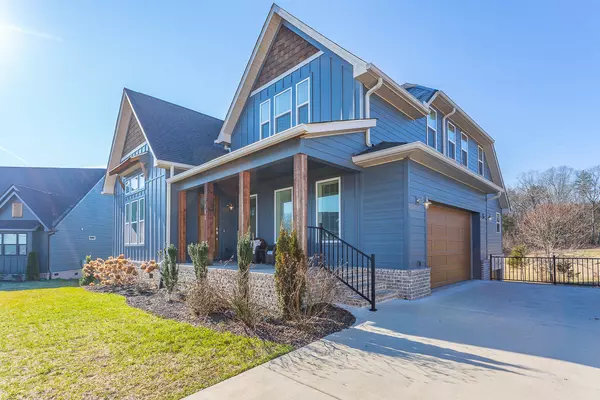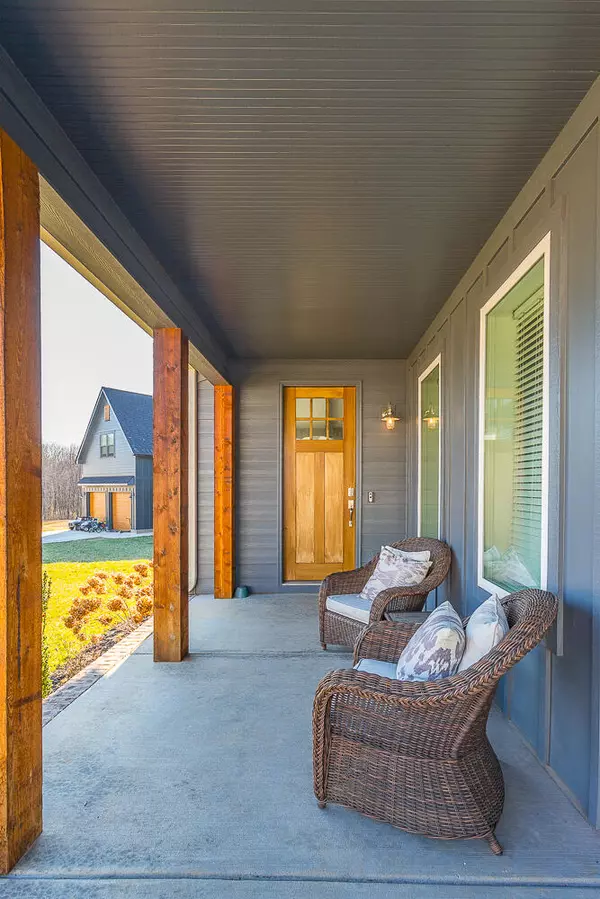$650,000
$788,000
17.5%For more information regarding the value of a property, please contact us for a free consultation.
5 Beds
4 Baths
4,504 SqFt
SOLD DATE : 04/29/2022
Key Details
Sold Price $650,000
Property Type Single Family Home
Sub Type Single Family Residence
Listing Status Sold
Purchase Type For Sale
Square Footage 4,504 sqft
Price per Sqft $144
Subdivision Providence Landing
MLS Listing ID 1349862
Sold Date 04/29/22
Style Contemporary
Bedrooms 5
Full Baths 3
Half Baths 1
Originating Board Greater Chattanooga REALTORS®
Year Built 2020
Lot Size 1.110 Acres
Acres 1.11
Lot Dimensions 124' x 396' x 30' x 42' x 129' x 324'
Property Description
This gorgeous home checks all the boxes and is less than 2 years old! This is your chance to own a move-in ready, like-new home that has been immaculately maintained and is better than new with recent upgrades added to include beautiful decorative wood beams in the living room, stone covered fireplace, screened in back porch and convenient storage cabinetry added to the mudroom that sits just off the 2-car garage, all in addition to the already impressive amenities and finishes. You'll be impressed from the moment you walk in with the specialty ceilings, open floor plan, beautiful hardwood flooring, cooks-dream kitchen, granite countertops, walk-in pantry, and beautiful master en-suite. The 2nd floor includes a large family room/bonus room, 3 additional large bedrooms and a full bath. The finished daylight basement adds a whole other level of awesomeness with a 5th bedroom, full bath, walk-in closet and an enormous family room/bonus room that could be just about anything you want it to be from a man-cave/playroom to a rec room or home office. This space also has easy access to the 3rd garage bay and covered back patio. There is a new invisible fence around the perimeters of the home and it sits on a 1.11 acre lot, on a cul-de-sac street and is only minutes to Chickamauga Lake and all of the outdoor activities that the Chattanooga area has to offer. This one is a must-see! Schedule your showing today! Buyer to verify all information.
Location
State TN
County Hamilton
Area 1.11
Rooms
Basement Finished
Interior
Interior Features Cathedral Ceiling(s), Eat-in Kitchen, En Suite, Granite Counters, High Ceilings, Open Floorplan, Pantry, Primary Downstairs, Separate Shower, Tub/shower Combo, Walk-In Closet(s)
Heating Central, Electric
Cooling Central Air, Electric, Multi Units
Flooring Carpet, Hardwood, Tile
Fireplaces Type Gas Log, Living Room
Fireplace Yes
Window Features Insulated Windows,Vinyl Frames
Appliance Microwave, Free-Standing Electric Range, Electric Water Heater, Disposal, Dishwasher
Heat Source Central, Electric
Laundry Electric Dryer Hookup, Gas Dryer Hookup, Laundry Room, Washer Hookup
Exterior
Parking Features Basement, Garage Door Opener, Garage Faces Side, Kitchen Level, Off Street
Garage Spaces 3.0
Garage Description Attached, Basement, Garage Door Opener, Garage Faces Side, Kitchen Level, Off Street
Community Features Sidewalks
Utilities Available Cable Available, Electricity Available, Phone Available, Underground Utilities
Roof Type Shingle
Porch Covered, Deck, Patio, Porch, Porch - Covered, Porch - Screened
Total Parking Spaces 3
Garage Yes
Building
Lot Description Cul-De-Sac, Gentle Sloping, Level, Split Possible, Sprinklers In Front, Sprinklers In Rear
Faces Hwy 58 N, cross over Wolftever, community will be approximately 4 miles on the right, take the 2nd right to Sir Hudson Ct, house is in the cul-de-sac on the right.
Story Two
Foundation Slab
Sewer Septic Tank
Water Public
Architectural Style Contemporary
Structure Type Brick,Fiber Cement
Schools
Elementary Schools Snow Hill Elementary
Middle Schools Hunter Middle
High Schools Central High School
Others
Senior Community No
Tax ID 086i C 025
Security Features Security System,Smoke Detector(s)
Acceptable Financing Cash, Conventional, FHA, VA Loan, Owner May Carry
Listing Terms Cash, Conventional, FHA, VA Loan, Owner May Carry
Read Less Info
Want to know what your home might be worth? Contact us for a FREE valuation!

Our team is ready to help you sell your home for the highest possible price ASAP

"Molly's job is to find and attract mastery-based agents to the office, protect the culture, and make sure everyone is happy! "






