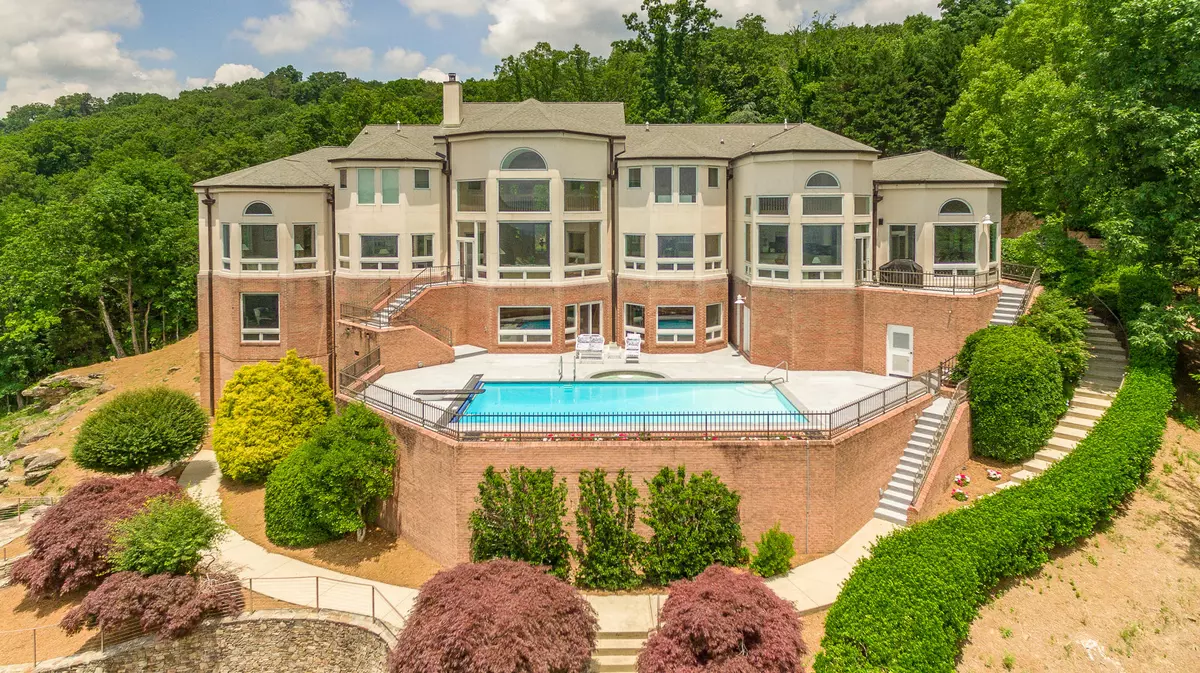$2,225,000
$2,200,000
1.1%For more information regarding the value of a property, please contact us for a free consultation.
5 Beds
6 Baths
12,470 SqFt
SOLD DATE : 04/29/2022
Key Details
Sold Price $2,225,000
Property Type Single Family Home
Sub Type Single Family Residence
Listing Status Sold
Purchase Type For Sale
Square Footage 12,470 sqft
Price per Sqft $178
Subdivision River Gorge
MLS Listing ID 1340453
Sold Date 04/29/22
Style Contemporary
Bedrooms 5
Full Baths 4
Half Baths 2
Originating Board Greater Chattanooga REALTORS®
Year Built 2000
Lot Size 1.570 Acres
Acres 1.57
Lot Dimensions 530 x 129 IRR
Property Description
Truly magnificent home with stunning views offers once-in-a-lifetime opportunity! Located in a highly desired area of Signal Mountain, this exclusive property includes an additional brow lot with breathtaking views of the Tennessee River Gorge, downtown Chattanooga, and surrounding mountains. The two combined lots include over 500 feet of beautiful bluff frontage overlooking the brow. Nearly every room in this custom built 3 level home has large picture windows with amazing 180 degree views. As you enter the home, beautiful double doors open into the spacious marble foyer which is framed by a pair of circular staircases with spectacular views beyond. The foyer leads to an elegant great room overlooking the brow, and the great room shares a fireplace with the library to the right. The library has lots of built-in bookcases and drawers, and has several large windows. The formal dining room next to the great room is large enough to comfortably seat fourteen guests. Across from the dining room is a marble bar complete with a wine cooler, a sink and three mirrored shelves. The delightfully bright kitchen next to the dining room is equipped with modern appliances including a sub zero dual refrigerator, double oven and a warming oven. Large center island offers plenty of room for seating, and is open to the family room with bay windows and amazing views. The family room has cabinetry that is custom built for a 58 inch flat screen TV, audio/video equipment, and sliding shelves. The master bedroom suite is on the main level of the home next to the library. This spacious bedroom has a comfortable sitting area tucked in between large windows overlooking the valley to the south and mountains to the west. The daytime view is beautiful, and the evening view offers spectacular views of the city lights. The master bathroom includes a cathedral ceiling, heated floor, and the countertops and floor are a soft beige marble. There are two separate vanities, a walk-in shower, and a sunken jetted tub. The bathroom is flanked by two large walk-in closets. The upper level of the home includes a playroom with a loft overlooking the kitchen, 4 generous sized bedrooms, and a balcony at the top of the circular staircase overlooking the foyer and great room with spectacular views of the river and city. The lower level (pool level) of the home has an exercise room large enough for six pieces of equipment. Large game room/playroom can easily accommodate a ping pong and pool table, a TV area and plenty of room for furniture. There is also a second family room or den with a large granite bar, sink, refrigerator and ice maker, which opens out to the gorgeous pool and hot tub overlooking the brow. The heated pool has an automated cover which can be opened or closed by flipping a switch. A private sidewalk and steps lead down from the pool area to two viewing areas with incredible 180 degree views. Additional amenities include a tennis court, outdoor fountain, 3 large storage rooms, 9 HVAC heat and air units, 25KW generator, automated sheer weave roller shades and Lutron lighting system.
Location
State TN
County Hamilton
Area 1.57
Rooms
Basement Cellar, Crawl Space, Finished, Unfinished
Interior
Interior Features Breakfast Room, Cathedral Ceiling(s), Central Vacuum, Connected Shared Bathroom, Double Vanity, Eat-in Kitchen, High Ceilings, Open Floorplan, Pantry, Primary Downstairs, Separate Dining Room, Separate Shower, Sitting Area, Sound System, Split Bedrooms, Tub/shower Combo, Walk-In Closet(s), Wet Bar, Whirlpool Tub
Heating Central, Natural Gas
Cooling Central Air, Electric, Multi Units
Flooring Carpet, Hardwood, Tile, Other
Fireplaces Type Gas Log, Great Room, Other
Equipment Generator, Intercom
Fireplace Yes
Window Features Bay Window(s),Insulated Windows,Wood Frames
Appliance Washer, Tankless Water Heater, Refrigerator, Microwave, Ice Maker, Electric Range, Dryer, Double Oven, Disposal, Dishwasher, Convection Oven
Heat Source Central, Natural Gas
Laundry Electric Dryer Hookup, Gas Dryer Hookup, Laundry Room, Washer Hookup
Exterior
Exterior Feature Lighting, Tennis Court(s)
Garage Garage Door Opener, Kitchen Level
Garage Spaces 2.0
Garage Description Attached, Garage Door Opener, Kitchen Level
Pool Heated, In Ground, Other
Utilities Available Cable Available, Electricity Available, Phone Available, Underground Utilities
View City, Mountain(s), Water, Other
Roof Type Shingle
Porch Deck, Patio, Porch
Parking Type Garage Door Opener, Kitchen Level
Total Parking Spaces 2
Garage Yes
Building
Lot Description Brow Lot, Corner Lot, Cul-De-Sac, Gentle Sloping, Split Possible, Sprinklers In Front, Sprinklers In Rear, Wooded
Faces Take Mississippi Avenue, left on River Point, left on Brady Point, right on Mathes Lane, right on Close Family Road. House is on the cul-de-sac.
Story Three Or More
Foundation Concrete Perimeter
Sewer Holding Tank
Architectural Style Contemporary
Structure Type Brick,Stucco
Schools
Elementary Schools Thrasher Elementary
Middle Schools Signal Mountain Middle
High Schools Signal Mtn
Others
Senior Community No
Tax ID 107n A 025.10
Security Features Security System,Smoke Detector(s)
Acceptable Financing Cash, Conventional, Owner May Carry
Listing Terms Cash, Conventional, Owner May Carry
Read Less Info
Want to know what your home might be worth? Contact us for a FREE valuation!

Our team is ready to help you sell your home for the highest possible price ASAP

"Molly's job is to find and attract mastery-based agents to the office, protect the culture, and make sure everyone is happy! "






