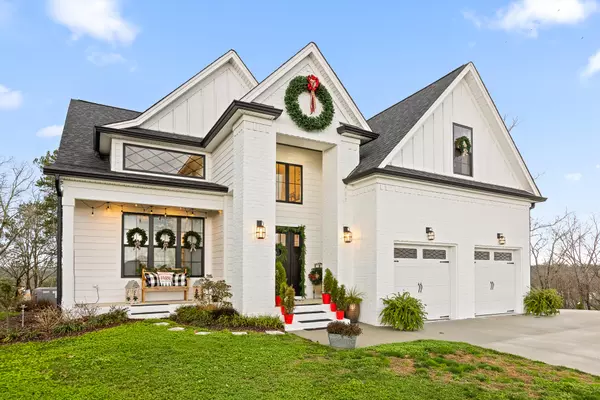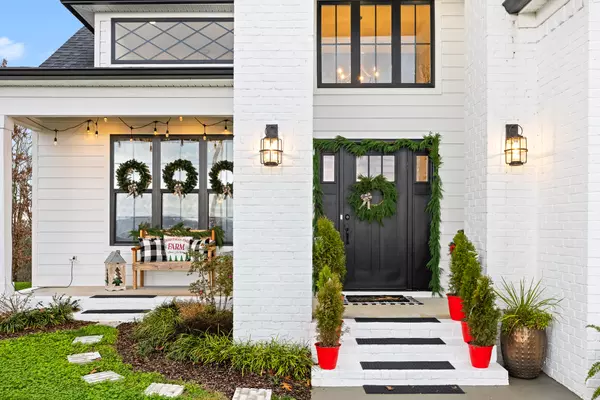$555,000
$539,900
2.8%For more information regarding the value of a property, please contact us for a free consultation.
4 Beds
3 Baths
2,722 SqFt
SOLD DATE : 02/11/2022
Key Details
Sold Price $555,000
Property Type Single Family Home
Sub Type Single Family Residence
Listing Status Sold
Purchase Type For Sale
Square Footage 2,722 sqft
Price per Sqft $203
Subdivision The View At White Oak
MLS Listing ID 1347914
Sold Date 02/11/22
Bedrooms 4
Full Baths 2
Half Baths 1
HOA Fees $22/ann
Originating Board Greater Chattanooga REALTORS®
Year Built 2018
Lot Size 1.570 Acres
Acres 1.57
Lot Dimensions 225x407
Property Description
showings start on 1/4. STUNNING home located at The View at White Oak. Sitting in the center of the cul-de-sac, this home has over an acre and a half! The sweeping staircase immediately takes your breath as you enter, tastefully accompanied by wainscoting curving into the foyer. In addition, this home has vaulted ceilings, luxury vinyl plank flooring, faux brick walls in the breakfast area and half bath, coffered dining room ceilings and shiplap over the mantle and laundry room. Master is on the main level and provides the perfect retreat with a large garden tub and tile shower. Full walkout attic storage in the spacious loft area. Outside there is two covered deck/porch areas with the soothing view of the mountains and private wooded backyard. The Crawlspace has full height walkout storag
Location
State TN
County Hamilton
Area 1.57
Rooms
Basement Crawl Space, Full
Interior
Interior Features Eat-in Kitchen, Granite Counters, High Ceilings, Pantry, Primary Downstairs, Separate Dining Room, Separate Shower, Soaking Tub, Walk-In Closet(s)
Heating Central, Electric
Cooling Central Air, Electric, Multi Units
Flooring Carpet, Tile, Vinyl
Fireplaces Number 1
Fireplaces Type Gas Log, Living Room
Fireplace Yes
Window Features Insulated Windows,Vinyl Frames
Appliance Refrigerator, Microwave, Free-Standing Electric Range, Electric Water Heater, Dishwasher
Heat Source Central, Electric
Laundry Electric Dryer Hookup, Gas Dryer Hookup, Laundry Room, Washer Hookup
Exterior
Garage Garage Door Opener, Garage Faces Front, Kitchen Level
Garage Spaces 2.0
Garage Description Attached, Garage Door Opener, Garage Faces Front, Kitchen Level
Community Features Sidewalks
Utilities Available Cable Available, Electricity Available, Phone Available, Underground Utilities
View Mountain(s), Other
Roof Type Shingle
Porch Covered, Deck, Patio, Porch, Porch - Covered
Parking Type Garage Door Opener, Garage Faces Front, Kitchen Level
Total Parking Spaces 2
Garage Yes
Building
Lot Description Cul-De-Sac, Gentle Sloping
Faces TN-58 Chattanooga, TN Head southwest on TN-312 W/TN-58 S toward Career Ln 427 ft Make a U-turn at Career Ln Continue to follow TN-58 N 0.5 mi Turn left onto Will Dr 0.5 mi 7134 Will Dr Harrison, TN 37341
Story Two
Foundation Block
Sewer Septic Tank
Water Public
Structure Type Brick,Other
Schools
Elementary Schools Snow Hill Elementary
Middle Schools Brown Middle
High Schools Central High School
Others
Senior Community No
Tax ID 086i B 019
Security Features Smoke Detector(s)
Acceptable Financing Cash, Conventional, FHA, USDA Loan, VA Loan, Owner May Carry
Listing Terms Cash, Conventional, FHA, USDA Loan, VA Loan, Owner May Carry
Read Less Info
Want to know what your home might be worth? Contact us for a FREE valuation!

Our team is ready to help you sell your home for the highest possible price ASAP

"Molly's job is to find and attract mastery-based agents to the office, protect the culture, and make sure everyone is happy! "






