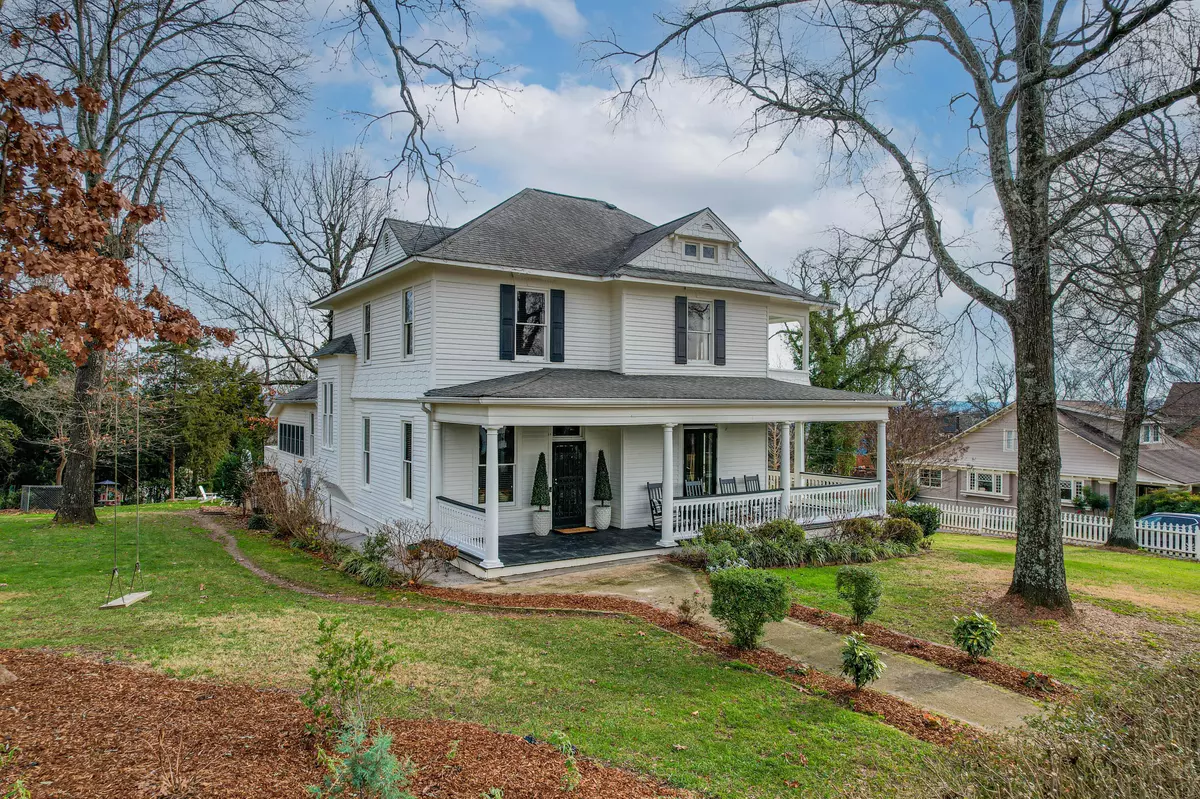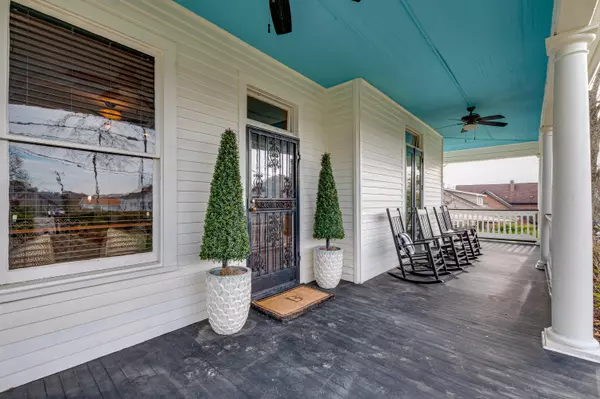$1,600,000
$1,695,000
5.6%For more information regarding the value of a property, please contact us for a free consultation.
5 Beds
5 Baths
4,326 SqFt
SOLD DATE : 04/06/2022
Key Details
Sold Price $1,600,000
Property Type Single Family Home
Sub Type Single Family Residence
Listing Status Sold
Purchase Type For Sale
Square Footage 4,326 sqft
Price per Sqft $369
Subdivision Frazier & Collvilles
MLS Listing ID 1348278
Sold Date 04/06/22
Bedrooms 5
Full Baths 4
Half Baths 1
Originating Board Greater Chattanooga REALTORS®
Year Built 1904
Lot Size 0.460 Acres
Acres 0.46
Lot Dimensions 94.93X214.60
Property Description
Welcome to North Shore's Luxury American Dream Home! Built in 1904, the home displays beautiful craftsmanship with it's original character still intact. The home's spacious rooms and versatility give you privacy and convenience along with a 2 car garage, extra large lot, & inviting covered porches. This 5 bedroom 4 1/2 bath home combines timeless beauty with modern high end upgrades throughout. The Chef's kitchen includes state of the art stainless steel appliances, quartzite countertops and backsplash along with 2 sinks (1 is copper). The master bedroom / bathroom boasts a large custom cedar closet, steam marble shower with 8 heads, and an antique soaking tub. In 2015 the home went through several updates including a new custom elevator leading into the rare hard to find 600 sq. ft. 2 car garage. The 2 car garage and elevator are 2 features this home offers that are hard to find in North Shores Luxury style living community. HVACS was replaced in '15, '18, '19 along with a new kitchen / breakfast nook. As you step inside this move in ready home you will appreciate the red oak hardwood floors and doors with heart pine trim along with custom stained hardwood floors in the kitchen and great room. All original fireplaces have their original bronze plates and tile. The extra large basement runs the length of the home featuring a safe room, plentiful storage, and home workshop. Forest Avenue is walking distance to the walking bridge, TN River, schools, fine dining, and shopping. This rare opportunity to own one the most beautiful homes on Forest Avenue awaits you. Don't hesitate to schedule your private showing today.
Location
State TN
County Hamilton
Area 0.46
Rooms
Basement Partial, Unfinished
Interior
Interior Features Eat-in Kitchen, Elevator, En Suite, High Ceilings, Open Floorplan, Pantry, Primary Downstairs, Separate Dining Room, Soaking Tub, Steam Shower, Tub/shower Combo, Walk-In Closet(s)
Heating Central, Electric, Natural Gas
Cooling Central Air, Electric, Multi Units
Flooring Hardwood
Fireplaces Number 8
Fireplaces Type Bedroom, Den, Family Room, Gas Log, Gas Starter, Great Room, Living Room, Outside, Wood Burning
Fireplace Yes
Window Features Wood Frames
Appliance Refrigerator, Gas Range, Double Oven, Disposal, Dishwasher
Heat Source Central, Electric, Natural Gas
Laundry Electric Dryer Hookup, Gas Dryer Hookup, Laundry Closet, Laundry Room, Washer Hookup
Exterior
Parking Features Garage Door Opener, Off Street
Garage Spaces 2.0
Garage Description Attached, Garage Door Opener, Off Street
Community Features Historic District, Sidewalks
Utilities Available Cable Available, Electricity Available, Phone Available, Sewer Connected, Underground Utilities
Roof Type Shingle
Porch Covered, Deck, Patio, Porch, Porch - Covered
Total Parking Spaces 2
Garage Yes
Building
Lot Description Corner Lot, Level, Split Possible
Faces Frazier Ave. to Forest Ave up the hill. House is located on the right on corner of Noll.
Story Two
Foundation Brick/Mortar, Stone
Water Public
Structure Type Other
Schools
Elementary Schools Normal Park Elementary
Middle Schools Normal Park Upper
High Schools Red Bank High School
Others
Senior Community No
Tax ID 135d M 020
Security Features Security System,Smoke Detector(s)
Acceptable Financing Cash, Conventional, Owner May Carry
Listing Terms Cash, Conventional, Owner May Carry
Read Less Info
Want to know what your home might be worth? Contact us for a FREE valuation!

Our team is ready to help you sell your home for the highest possible price ASAP
"Molly's job is to find and attract mastery-based agents to the office, protect the culture, and make sure everyone is happy! "






