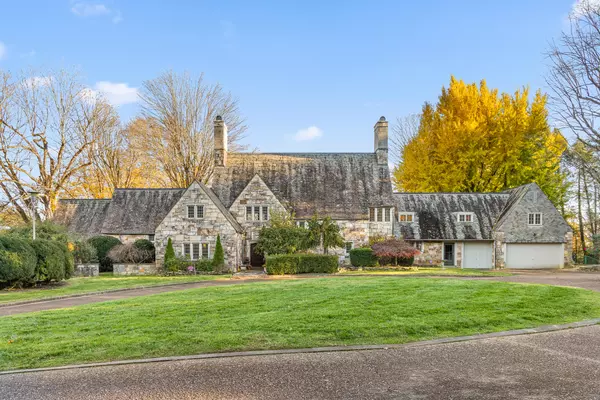$1,280,000
$1,350,000
5.2%For more information regarding the value of a property, please contact us for a free consultation.
7 Beds
6 Baths
7,156 SqFt
SOLD DATE : 06/03/2022
Key Details
Sold Price $1,280,000
Property Type Single Family Home
Sub Type Single Family Residence
Listing Status Sold
Purchase Type For Sale
Square Footage 7,156 sqft
Price per Sqft $178
MLS Listing ID 1347987
Sold Date 06/03/22
Bedrooms 7
Full Baths 5
Half Baths 1
Originating Board Greater Chattanooga REALTORS®
Year Built 1939
Lot Size 7.170 Acres
Acres 7.17
Lot Dimensions Irregular
Property Description
You will feel like you have stepped back in time to an English estate when you drive through the gates. Welcome to Fisher Manor, located on over seven fenced acres in the beautiful foothills of East Tennessee. Exquisite pride of workmanship shows in every inch of this 7 bedroom, 5.5 bathroom home. The estate also features an in-ground Olympic sized pool, pool house, tennis court and landscaped gardens. The centerpiece of the home is the great room, which has a vaulted wood ceiling with trusses as well as an enormous Biltmore-like fireplace. The wood-paneled den features another fireplace and a hidden dry bar that secretly opens from the wall. The spacious dining room overlooks the estate and is a great place to entertain family and friends. In the kitchen, amenities such as a Viking stove, large walk-in pantry and granite countertops create modern amenities for the chef in the family. Additional cabinet storage and counter space are available in the large butler's pantry area. A bedroom with a full bath is located on the main level, perfect for guests. Upstairs, the Master Suite has the original fireplace, several closets, a dressing room and a full bathroom. Another bedroom has its own ensuite bath, while two additional bedrooms share an additional full bath. At the end of the second floor are two more bedrooms that share another full bath. The tile in all of the bathrooms is original to the home. The finished basement has a large bonus room along with a half bath. The unfinished portion has a laundry area and loads of storage. Enjoy the stunning setting from the covered side porch off of the great room or the covered back porch! The pool house has a fireplace and also features two separate dressing room/bathrooms with showers. As part of its unique character, the home still has a functioning buzzer system that connects to the area previously used as servants' quarters. In addition, the family crest for Mr. Fisher is located at the front entrance, and the crest for Mrs. Fisher's family is in the great room. The home is constructed of stone and has the original slate roof. The flooring throughout the home is stone, hardwood and tile. The home was built in 1939 by Robert J. Fisher, Jr., the son of Athens entrepreneur Robert J. Fisher, the inventor of the Fisher typewriter and the president of Athens Hosiery Mill and several other businesses. Own a piece of history! Athens is the home of famous Mayfield's Dairy and is located on Interstate 75 one hour from both Knoxville and Chattanooga and 30 minutes from Cleveland. It is close to the Hiwassee River, the Ocoee River and many outdoor adventures such as whitewater rafting and hiking. Live the fairy tale today!
Location
State TN
County Mcminn
Area 7.17
Rooms
Basement Finished, Full, Partial, Unfinished
Interior
Interior Features Cathedral Ceiling(s), Double Vanity, En Suite, Granite Counters, High Ceilings, Pantry, Separate Dining Room, Separate Shower, Soaking Tub, Tub/shower Combo, Walk-In Closet(s)
Heating Central, Natural Gas
Cooling Central Air, Electric
Flooring Hardwood, Slate, Tile
Fireplaces Number 5
Fireplaces Type Bedroom, Den, Family Room, Gas Log, Great Room, Outside, Wood Burning
Fireplace Yes
Window Features Window Treatments
Appliance Gas Water Heater, Free-Standing Gas Range, Dishwasher
Heat Source Central, Natural Gas
Laundry Electric Dryer Hookup, Gas Dryer Hookup, Laundry Room, Washer Hookup
Exterior
Exterior Feature Tennis Court(s)
Parking Features Kitchen Level
Garage Spaces 3.0
Garage Description Attached, Kitchen Level
Pool In Ground, Other
Utilities Available Electricity Available, Underground Utilities
Roof Type Slate
Porch Covered, Deck, Patio, Porch, Porch - Covered
Total Parking Spaces 3
Garage Yes
Building
Lot Description Gentle Sloping
Faces From I-75, take Exit 52 Mt Verd road. Take John J Duncan Highway toward Athens. Home will be on the right across from EG Fisher Public Library.
Story Two
Foundation Brick/Mortar, Stone
Sewer Septic Tank
Water Public
Schools
Elementary Schools Ingleside Elementary
Middle Schools Athens Middle
High Schools Mcminn County
Others
Senior Community No
Tax ID 057h A 008.00 000
Security Features Security System
Acceptable Financing Cash, Conventional, Owner May Carry
Listing Terms Cash, Conventional, Owner May Carry
Read Less Info
Want to know what your home might be worth? Contact us for a FREE valuation!

Our team is ready to help you sell your home for the highest possible price ASAP

"Molly's job is to find and attract mastery-based agents to the office, protect the culture, and make sure everyone is happy! "






