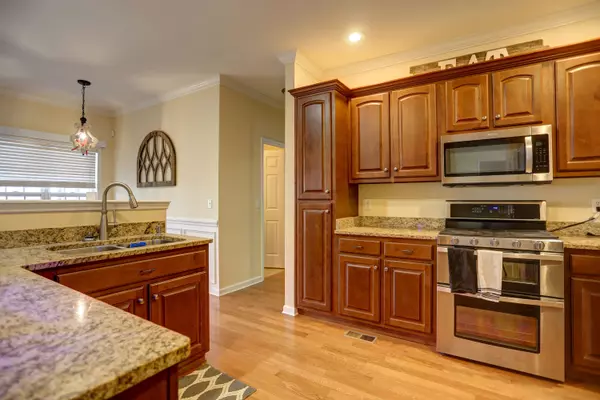$376,000
$375,000
0.3%For more information regarding the value of a property, please contact us for a free consultation.
3 Beds
2 Baths
2,436 SqFt
SOLD DATE : 01/27/2022
Key Details
Sold Price $376,000
Property Type Single Family Home
Sub Type Single Family Residence
Listing Status Sold
Purchase Type For Sale
Square Footage 2,436 sqft
Price per Sqft $154
Subdivision Stonewall Farms
MLS Listing ID 1347712
Sold Date 01/27/22
Bedrooms 3
Full Baths 2
Originating Board Greater Chattanooga REALTORS®
Year Built 2006
Lot Size 9,583 Sqft
Acres 0.22
Lot Dimensions 80.63X120
Property Description
This welcoming 3 bedroom, 2 bath home in the Stonewall Farms Subdivision checks off all the boxes on the wish list! The second you walk in you'll be dazzled by the elevated ceiling combined with the gleaming hardwood floors and elegant wall paneling in the dining area! Spend your next Christmas cozied up in the living room by the fire or on the screened in back porch adoring the kids play in the picture perfect, level and fenced-in backyard! Last but not least, yes. It does have walk-in closets! If this home checks off all the boxes on your list, schedule your showing today!
Location
State TN
County Hamilton
Area 0.22
Rooms
Basement Crawl Space
Interior
Interior Features High Ceilings, Open Floorplan, Pantry, Primary Downstairs, Tub/shower Combo, Walk-In Closet(s)
Heating Central, Natural Gas
Cooling Central Air, Electric
Flooring Hardwood, Tile
Fireplaces Number 1
Fireplace Yes
Window Features Vinyl Frames
Appliance Microwave, Gas Water Heater, Electric Range, Dishwasher
Heat Source Central, Natural Gas
Laundry Electric Dryer Hookup, Gas Dryer Hookup, Washer Hookup
Exterior
Parking Features Garage Faces Front, Kitchen Level, Off Street
Garage Spaces 2.0
Garage Description Attached, Garage Faces Front, Kitchen Level, Off Street
Utilities Available Cable Available, Electricity Available, Phone Available, Sewer Connected, Underground Utilities
Roof Type Shingle
Porch Deck, Patio, Porch, Porch - Covered
Total Parking Spaces 2
Garage Yes
Building
Lot Description Level
Faces North on Hixson Pike - Left onto Manassa Drive into Stonewall Farms Subdivision - Left on Buckhannon Lane - House will be on the Right.
Story Two
Foundation Brick/Mortar, Stone
Water Public
Structure Type Brick,Vinyl Siding
Schools
Elementary Schools Middle Valley Elementary
Middle Schools Hixson Middle
High Schools Hixson High
Others
Senior Community No
Tax ID 092g D 015
Security Features Smoke Detector(s)
Acceptable Financing Cash, Conventional, FHA, VA Loan, Owner May Carry
Listing Terms Cash, Conventional, FHA, VA Loan, Owner May Carry
Read Less Info
Want to know what your home might be worth? Contact us for a FREE valuation!

Our team is ready to help you sell your home for the highest possible price ASAP

"Molly's job is to find and attract mastery-based agents to the office, protect the culture, and make sure everyone is happy! "






