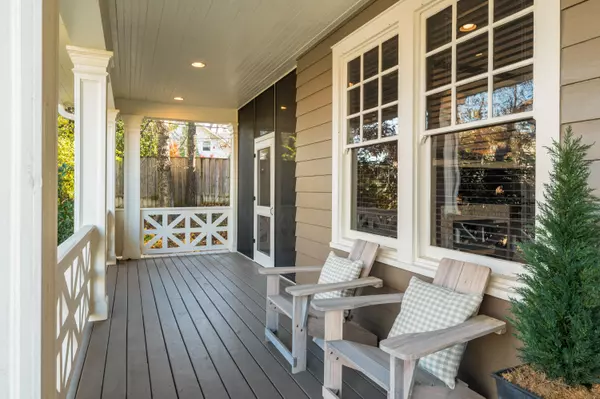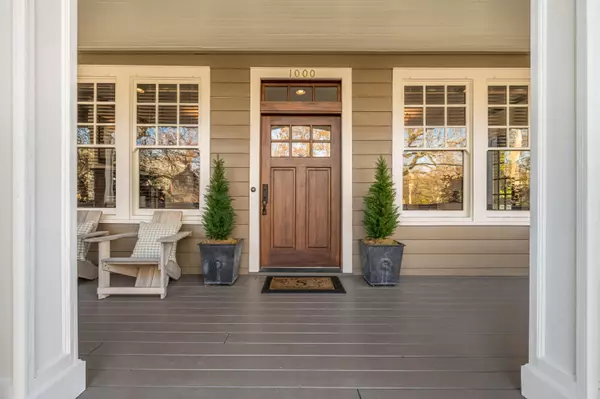$1,275,000
$1,200,000
6.3%For more information regarding the value of a property, please contact us for a free consultation.
5 Beds
4 Baths
3,685 SqFt
SOLD DATE : 02/04/2022
Key Details
Sold Price $1,275,000
Property Type Single Family Home
Sub Type Single Family Residence
Listing Status Sold
Purchase Type For Sale
Square Footage 3,685 sqft
Price per Sqft $345
Subdivision North Chatt Map No 1
MLS Listing ID 1346852
Sold Date 02/04/22
Bedrooms 5
Full Baths 3
Half Baths 1
Originating Board Greater Chattanooga REALTORS®
Year Built 1922
Lot Size 0.330 Acres
Acres 0.33
Lot Dimensions 102X140
Property Description
Perfection is flawlessly possible when the warmth of a character rich, 1922 North Chattanooga craftsman style home is infused with the sophistication of an urban designer with an eye for meticulous magnificence with all the comforts of home. The tone is set for relaxed living as it quickly captures and welcomes you under the covered front porch that surrounds the home culminating in a side screen porch seamlessly opening to a private paver patio with fireplace expanding and embracing interior living areas outdoors. As solid as the day it was built with all its 1922 grandeur of solid mahogany interior and exterior doors, hardwood and pine floors while crowned by stain grade crowns, baseboards and casings but with soft white walls reflecting natural light throughout enhanced by rooms filled with windows. Two living areas that open as one for quiet fireside reading, relaxation and gathering or media pleasure with both flanked by porches and the spacious dining area, ideal for formal entertainment as well as more intimate meals with family only. The kitchen will easily meet the scrutiny of all chefs with the pro-series Wolf gas cook top and SubZero refrigerator. An abundance of prepping counters will allow all the cooks in the kitchen during the holidays. Walk-in pantry with original cupboard will nicely double as the caterer's spillover/prep space. What home is truly complete without a mud room but the space is lightened with Calcutta floors that complement the same marble counter tops. Main level master is the coziest of night time retreats with fireplace, custom built and so efficient master closet with spa quality new master bath. Second level offers three additional large bedrooms and a guest suite/bonus
room, two full baths and office, yoga room, craft room or anything your heart desires! Oversized two car garages provides a second story dedicated exercise room with mini split systems in both spaces to include the garages. Live your BEST, most healthy life and easily walk to everything North Shore and Riverview, great local shops, restaurants, recreation (Riverview Park) and entertainment. You can have it all!
No showings between 1-3, No showings after 5:30 and No showings from sundown on Friday through Saturday.
Location
State TN
County Hamilton
Area 0.33
Rooms
Basement Unfinished
Interior
Interior Features Connected Shared Bathroom, Double Vanity, Eat-in Kitchen, En Suite, Granite Counters, High Ceilings, Pantry, Primary Downstairs, Separate Dining Room, Separate Shower, Sitting Area, Soaking Tub, Steam Shower, Tub/shower Combo, Walk-In Closet(s)
Heating Central, Electric, Natural Gas
Cooling Central Air, Electric, Multi Units
Flooring Hardwood, Tile
Fireplaces Number 2
Fireplaces Type Bedroom, Gas Log, Living Room, Wood Burning
Equipment Dehumidifier
Fireplace Yes
Appliance Refrigerator, Microwave, Gas Water Heater, Free-Standing Gas Range, Disposal, Dishwasher, Convection Oven
Heat Source Central, Electric, Natural Gas
Laundry Electric Dryer Hookup, Gas Dryer Hookup, Laundry Closet, Washer Hookup
Exterior
Garage Garage Door Opener, Kitchen Level, Off Street
Garage Spaces 2.0
Garage Description Garage Door Opener, Kitchen Level, Off Street
Community Features Sidewalks
Utilities Available Electricity Available, Sewer Connected
Roof Type Shingle
Porch Deck, Patio, Porch, Porch - Covered, Porch - Screened
Total Parking Spaces 2
Garage Yes
Building
Lot Description Corner Lot, Level, Sprinklers In Front, Sprinklers In Rear
Faces From Downtown, Market Street to Frazier Avenue, right on Frazier, left on Tremont, Tremont turns into Hanover at top of hill at stop sign. 1000 Hanover is first house on the right at corner.
Story One and One Half
Foundation Block, Brick/Mortar, Stone
Water Public
Structure Type Other
Schools
Elementary Schools Normal Park Elementary
Middle Schools Normal Park Upper
High Schools Red Bank High School
Others
Senior Community No
Tax ID 136a F 005
Security Features Security System,Smoke Detector(s)
Acceptable Financing Cash, Conventional, Owner May Carry
Listing Terms Cash, Conventional, Owner May Carry
Read Less Info
Want to know what your home might be worth? Contact us for a FREE valuation!

Our team is ready to help you sell your home for the highest possible price ASAP

"Molly's job is to find and attract mastery-based agents to the office, protect the culture, and make sure everyone is happy! "






