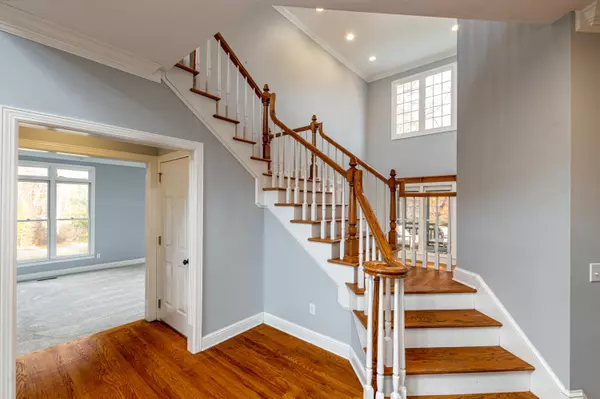$675,000
$749,900
10.0%For more information regarding the value of a property, please contact us for a free consultation.
4 Beds
5 Baths
4,645 SqFt
SOLD DATE : 02/25/2022
Key Details
Sold Price $675,000
Property Type Single Family Home
Sub Type Single Family Residence
Listing Status Sold
Purchase Type For Sale
Square Footage 4,645 sqft
Price per Sqft $145
Subdivision The Cove At Fox Run
MLS Listing ID 1346523
Sold Date 02/25/22
Bedrooms 4
Full Baths 4
Half Baths 1
Originating Board Greater Chattanooga REALTORS®
Year Built 1996
Lot Size 0.590 Acres
Acres 0.59
Lot Dimensions 146 X 156 X 186 X 144
Property Description
Wonderful opportunity to call Fox Run home this stately residence features a two story open light filled entry, formal living/study, formal dining, large open kitchen, white cabinets with marble counters, island/breakfast bar, two pantries, Bosch Appliances including double oven, 5 burner gas cooktop with telescopic downdraft, and dishwasher, The samsung refrigerator is french door with drink drawer. The breakfast room is two story and light filled, The family room is sunken with a coffered ceiling and fireplace. The upper level features an oversized master suite with separate sitting area/office, large private bath with two vanities, large whirlpool tub, updated tile shower, private toilet closet and a large walk-in closet, There are 3 additional spacious bedrooms. One of the bedrooms has a private bath and the other two have a shared bath. For ease and convenience the laundry room is also located on the 2nd floor. The lower level features a full bath, an exercise room and a rec room that can possibly be opened up to include the back entry area. There is a lower level garage with private drive and additional storage/workshop space. Potential for inlaw suite or teen retreat. So many wonderful features with lots of hardwood flooring,9' ceilings, extensive trim work, tile baths, updated lighting, screened porch, sundeck, 4 large garages, two gas water heaters, updated tile floors in upstairs guest baths, walk-in closets in most bedrooms, 3 sides brick exterior, corner lot with mature trees in the backyard, the tile laundry room has a built-in floor drain, the kitchen has two pantries with one walk-in, Great space and floorplan
Location
State TN
County Hamilton
Area 0.59
Rooms
Basement Finished, Full, Unfinished
Interior
Interior Features Breakfast Room, Connected Shared Bathroom, Double Shower, Double Vanity, Eat-in Kitchen, En Suite, Entrance Foyer, High Ceilings, In-Law Floorplan, Pantry, Separate Dining Room, Separate Shower, Sitting Area, Tub/shower Combo, Walk-In Closet(s), Whirlpool Tub
Heating Central, Natural Gas
Cooling Central Air, Multi Units
Flooring Carpet, Hardwood, Tile
Fireplaces Number 1
Fireplaces Type Den, Family Room
Fireplace Yes
Window Features Insulated Windows,Wood Frames
Appliance Wall Oven, Refrigerator, Gas Water Heater, Gas Range, Down Draft, Double Oven, Dishwasher, Convection Oven
Heat Source Central, Natural Gas
Laundry Electric Dryer Hookup, Gas Dryer Hookup, Laundry Room, Washer Hookup
Exterior
Garage Basement, Garage Door Opener, Garage Faces Side
Garage Spaces 3.0
Garage Description Attached, Basement, Garage Door Opener, Garage Faces Side
Community Features Tennis Court(s)
Utilities Available Cable Available, Electricity Available, Phone Available, Underground Utilities
Roof Type Asphalt,Shingle
Porch Covered, Deck, Patio, Porch, Porch - Covered, Porch - Screened
Parking Type Basement, Garage Door Opener, Garage Faces Side
Total Parking Spaces 3
Garage Yes
Building
Lot Description Corner Lot, Gentle Sloping, Level, Split Possible, Wooded
Faces North on Taft Highway from the town center then left onto Anderson Pike then left onto Fox Run Drive (house is on the left)
Story Two
Foundation Block
Sewer Septic Tank
Water Public
Structure Type Brick,Other
Schools
Elementary Schools Nolan Elementary
Middle Schools Signal Mountain Middle
High Schools Signal Mtn
Others
Senior Community No
Tax ID 089o F 004
Acceptable Financing Cash, Conventional, Owner May Carry
Listing Terms Cash, Conventional, Owner May Carry
Read Less Info
Want to know what your home might be worth? Contact us for a FREE valuation!

Our team is ready to help you sell your home for the highest possible price ASAP

"Molly's job is to find and attract mastery-based agents to the office, protect the culture, and make sure everyone is happy! "






