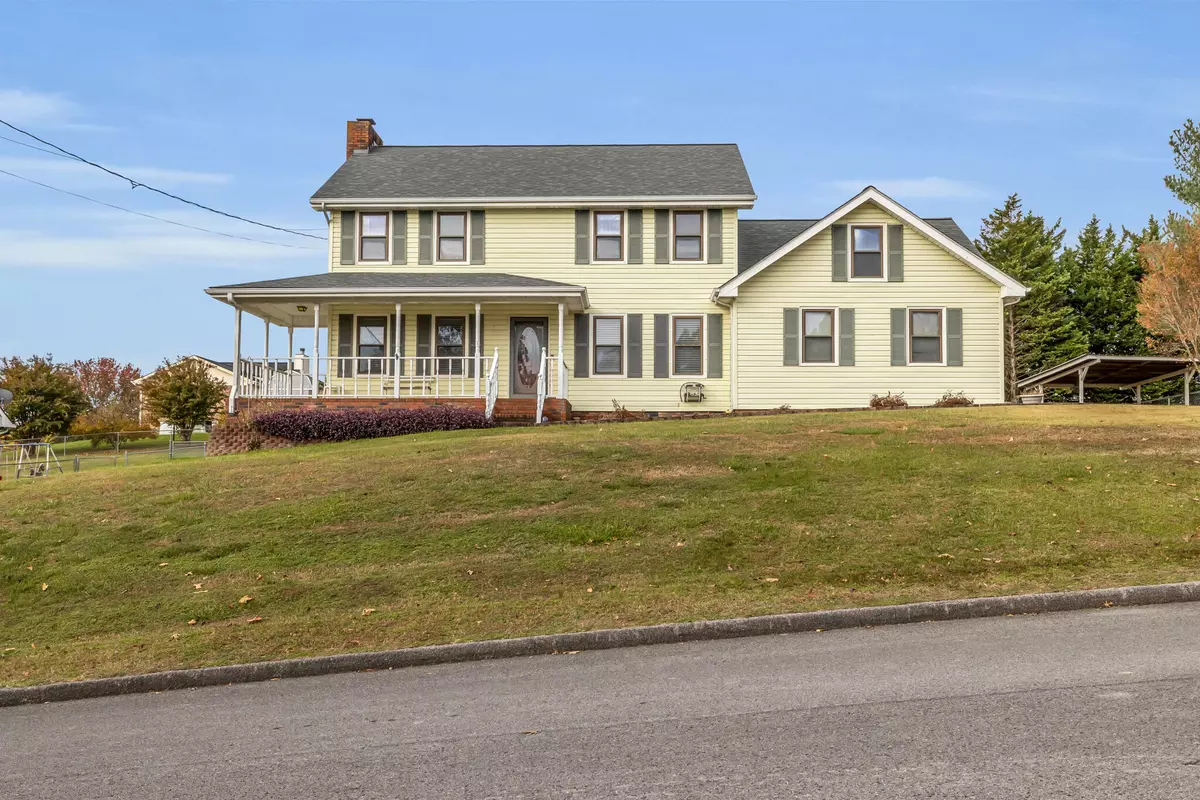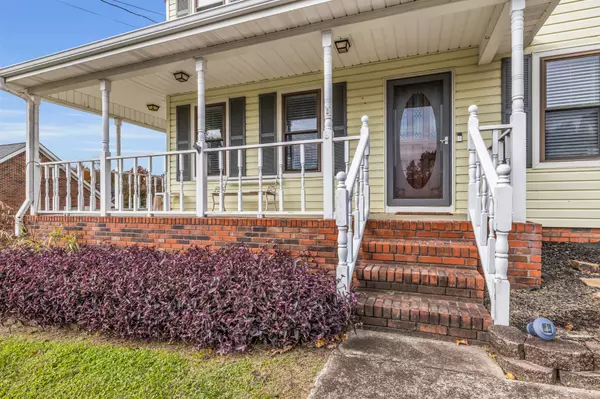$270,000
$249,900
8.0%For more information regarding the value of a property, please contact us for a free consultation.
4 Beds
3 Baths
2,300 SqFt
SOLD DATE : 01/20/2022
Key Details
Sold Price $270,000
Property Type Single Family Home
Sub Type Single Family Residence
Listing Status Sold
Purchase Type For Sale
Square Footage 2,300 sqft
Price per Sqft $117
Subdivision Rebel Acres
MLS Listing ID 1346423
Sold Date 01/20/22
Bedrooms 4
Full Baths 2
Half Baths 1
Originating Board Greater Chattanooga REALTORS®
Year Built 1987
Lot Size 0.440 Acres
Acres 0.44
Lot Dimensions 126X153
Property Description
Come see this awesome family home that has plenty of room, storage, parking, and yard space in a great school district. Under 15 min to Downtown Chattanooga and under 1 minute to Battlefield Pkwy and all the commercial businesses it has to offer, this home on W Rebel has the great location too! Plenty of parking with the 2 car garage, carport, and large driveway. The backyard is completely fenced in and features 2 gates. Inside, new LVP flooring has been installed as well as new paint and remodel of bathrooms and the kitchen. HVAC units are new and roof is only 3 years old!! The kitchen has beautiful counters that blend with a modern backsplash and cabinets with new hardware and paint. The house has new light fixtures throughout as well as all door knobs and hardware replaced. The rooms ar e extra large and all have ample closet space with the master closet being particularly large (walk ins). The master bath has had a barn door installed as well as new heater fan in bathroom. Pulldown attic storage creates great storage space as well as the storage building out back that remains with the house. Large covered front porch, and a huge back porch are the cherries on top of this rare find in N GA. Make your appointment today!
Location
State GA
County Walker
Area 0.44
Rooms
Basement Crawl Space
Interior
Interior Features Eat-in Kitchen, Pantry, Separate Dining Room, Tub/shower Combo, Walk-In Closet(s)
Heating Central, Natural Gas
Cooling Central Air, Electric, Multi Units
Flooring Carpet, Slate, Sustainable, Tile, Vinyl, Other
Fireplaces Type Gas Log, Living Room
Fireplace Yes
Window Features Insulated Windows,Window Treatments
Appliance Refrigerator, Microwave, Gas Water Heater, Dishwasher
Heat Source Central, Natural Gas
Laundry Electric Dryer Hookup, Gas Dryer Hookup, Laundry Room, Washer Hookup
Exterior
Parking Features Garage Door Opener, Garage Faces Side, Kitchen Level
Garage Spaces 2.0
Carport Spaces 1
Garage Description Attached, Garage Door Opener, Garage Faces Side, Kitchen Level
Utilities Available Electricity Available, Phone Available
View Other
Roof Type Shingle
Porch Deck, Patio, Porch, Porch - Covered
Total Parking Spaces 2
Garage Yes
Building
Lot Description Gentle Sloping, Level, Rural, Split Possible
Faces West on Battlefield Pkwy, cross Hwy 27, take first right onto Johnson, immediate left on Kinsey at stop sign, turn left at top of hill...still on Kinsey. T/R on W. Rebel. Sign in yard.
Story Two
Foundation Block
Sewer Septic Tank
Water Public
Additional Building Outbuilding
Structure Type Vinyl Siding,Other
Schools
Elementary Schools Rossville Elementary
Middle Schools Rossville Middle
High Schools Ridgeland High School
Others
Senior Community No
Tax ID 0208 043a
Security Features Security System,Smoke Detector(s)
Acceptable Financing Cash, Conventional, FHA, VA Loan, Owner May Carry
Listing Terms Cash, Conventional, FHA, VA Loan, Owner May Carry
Read Less Info
Want to know what your home might be worth? Contact us for a FREE valuation!

Our team is ready to help you sell your home for the highest possible price ASAP

"Molly's job is to find and attract mastery-based agents to the office, protect the culture, and make sure everyone is happy! "






